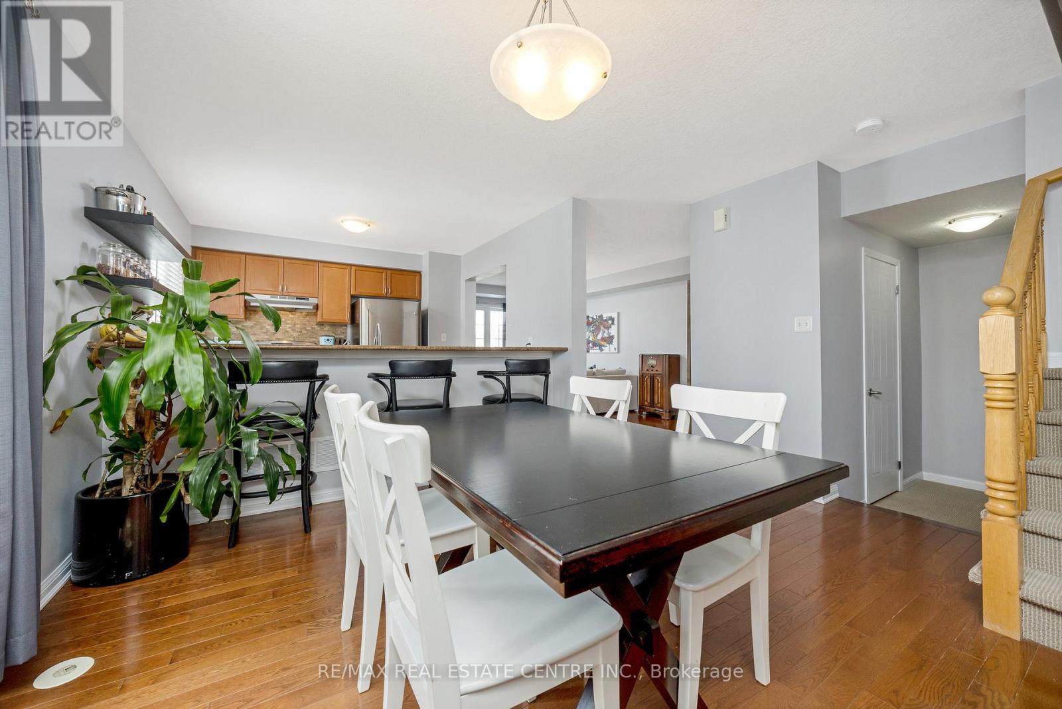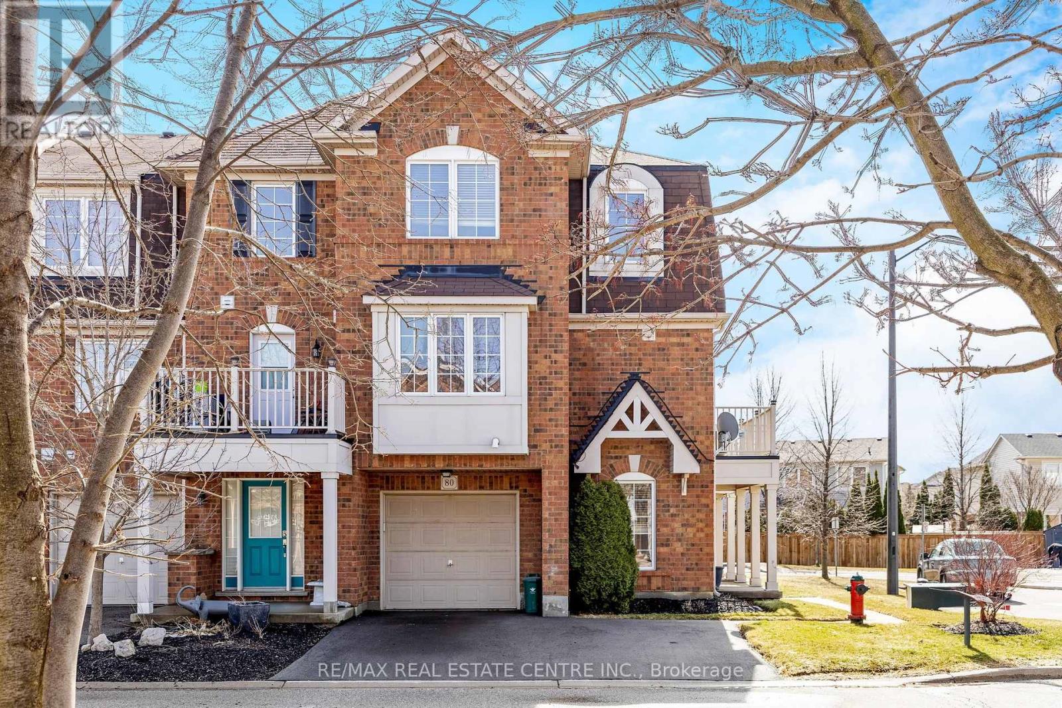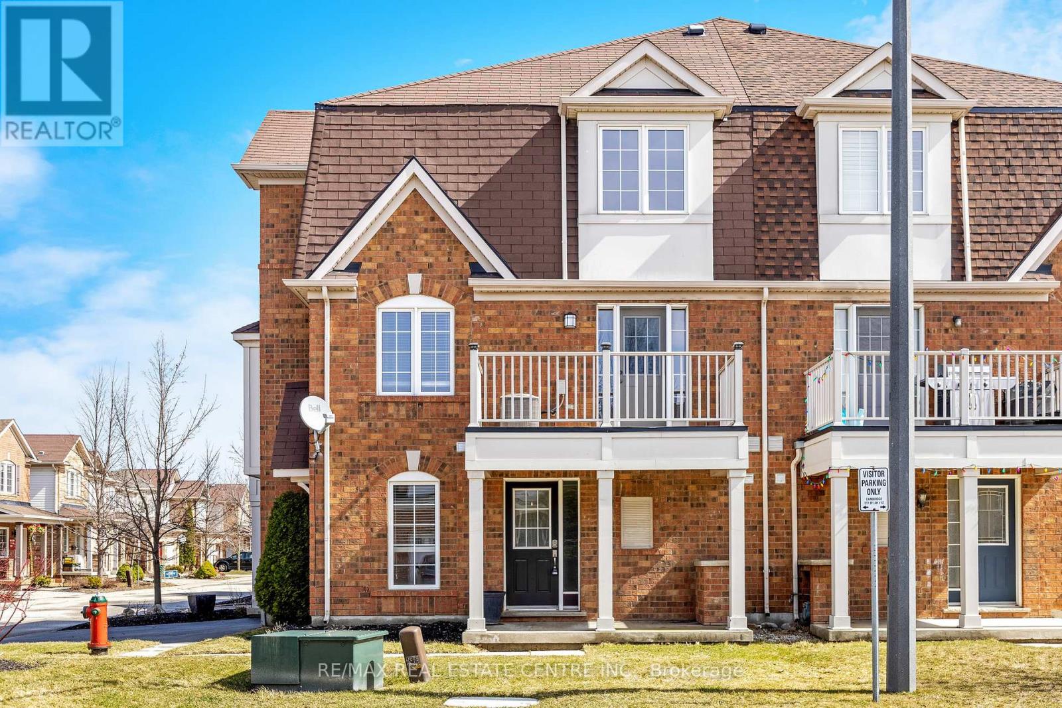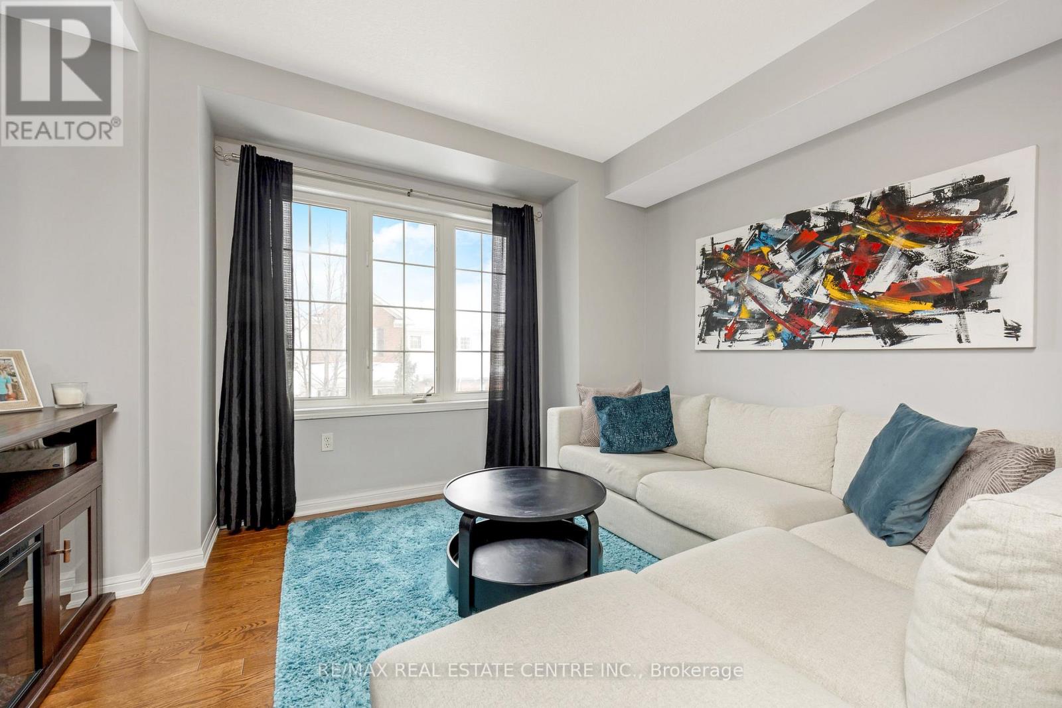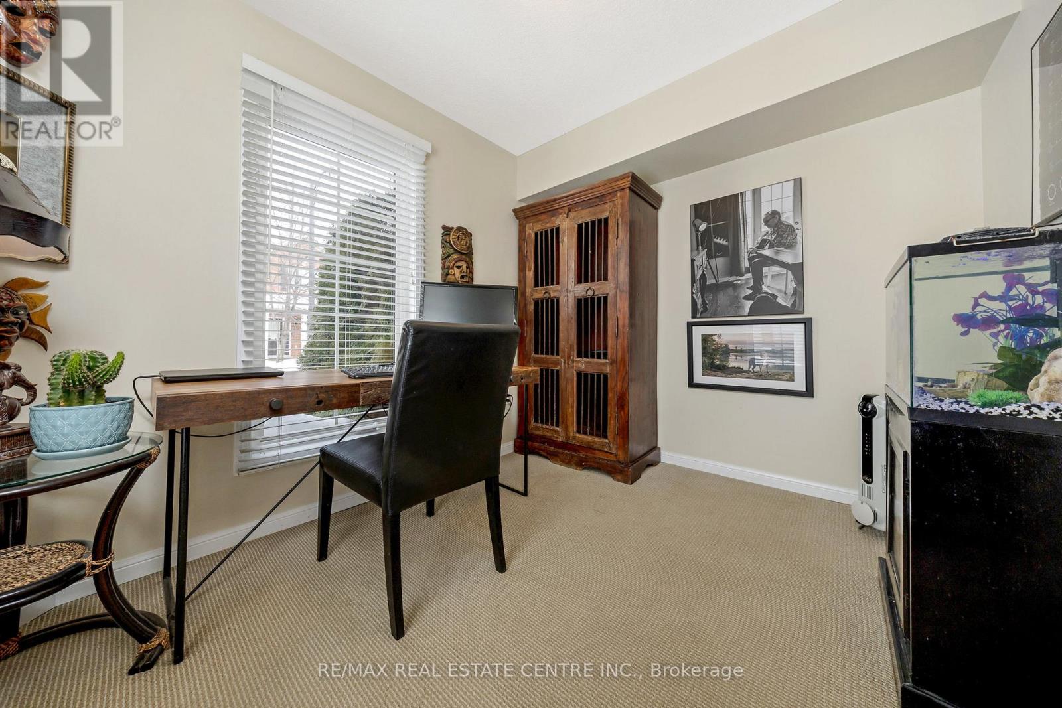
$689,900
10 Birmingham Drive East Unit 70, Cambridge
10 Birmingham Drive East Unit 70
 4
Bedrooms
4
Bedrooms
 3
Bathrooms
3
Bathrooms
 1500
Square Feet
1500
Square Feet

