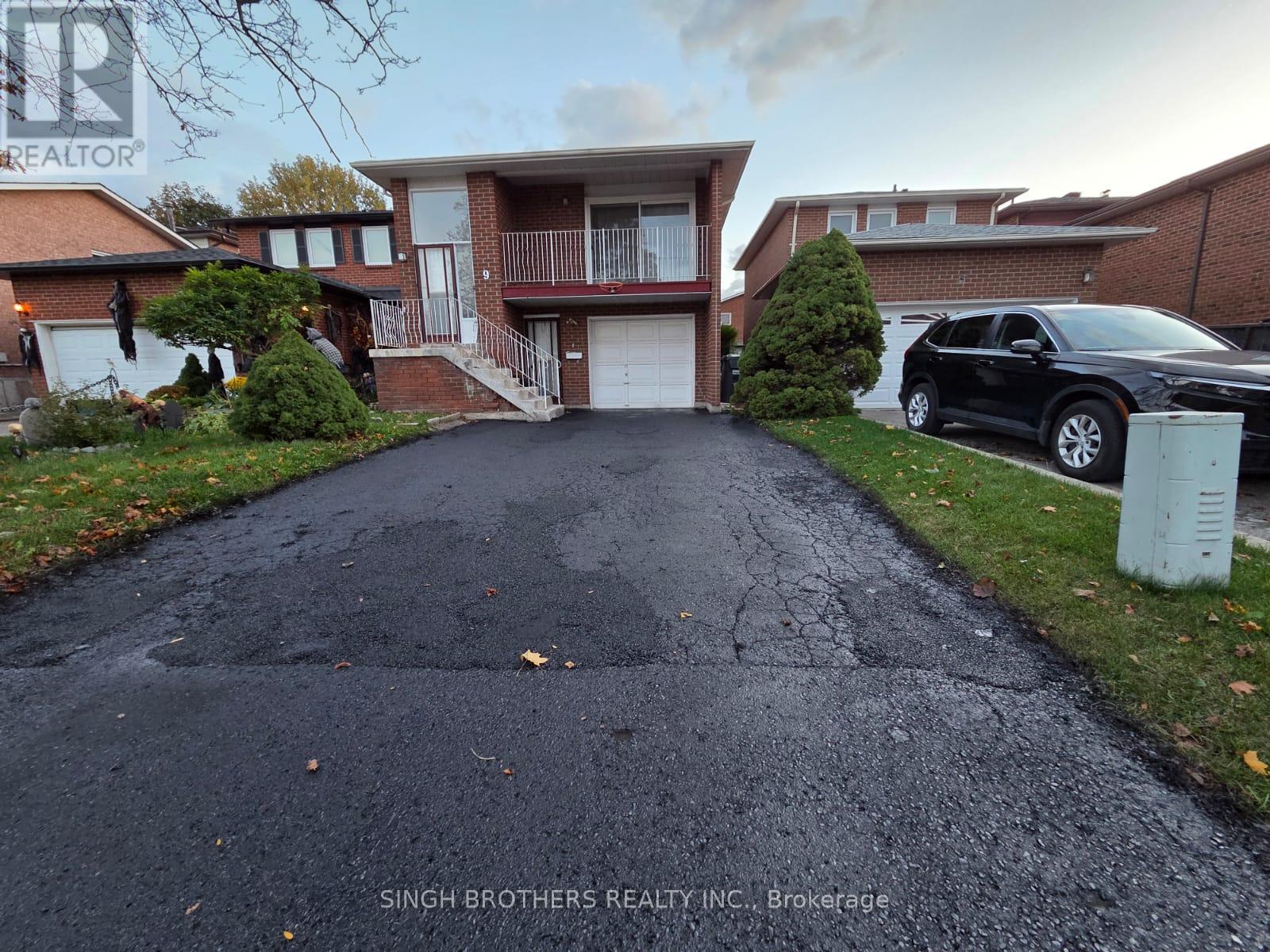
$3,300
9 Deerpark Crescent, Brampton (Brampton West)
9 Deerpark Crescent
 4
Bedrooms
4
Bedrooms
 2
Bathrooms
2
Bathrooms
 1500
Square Feet
1500
Square Feet


