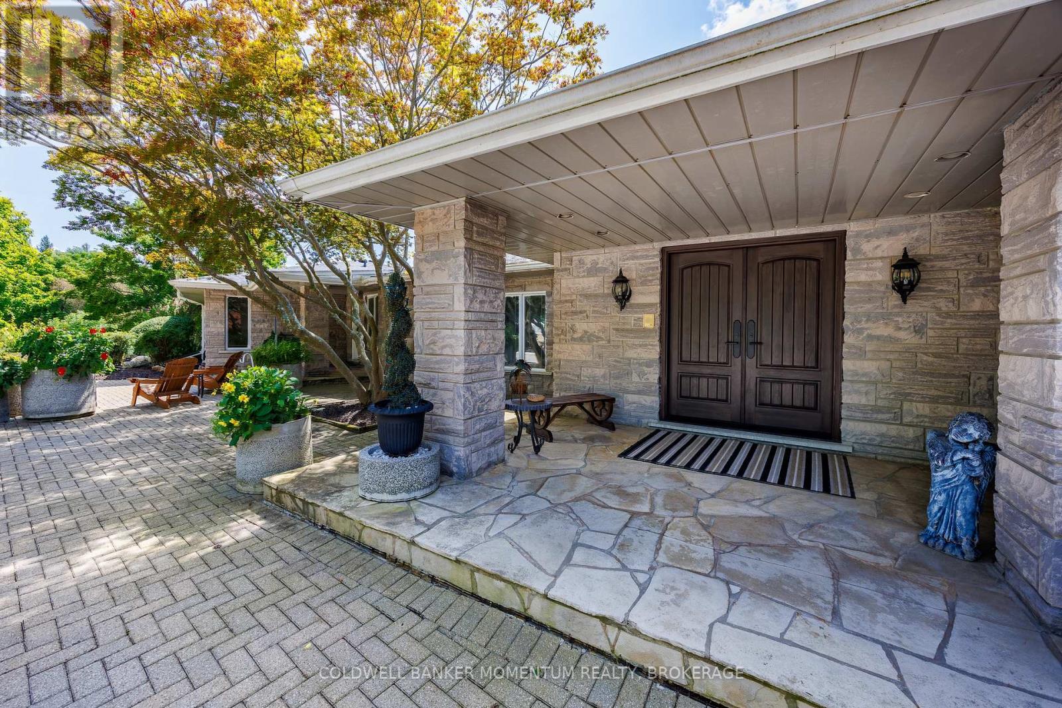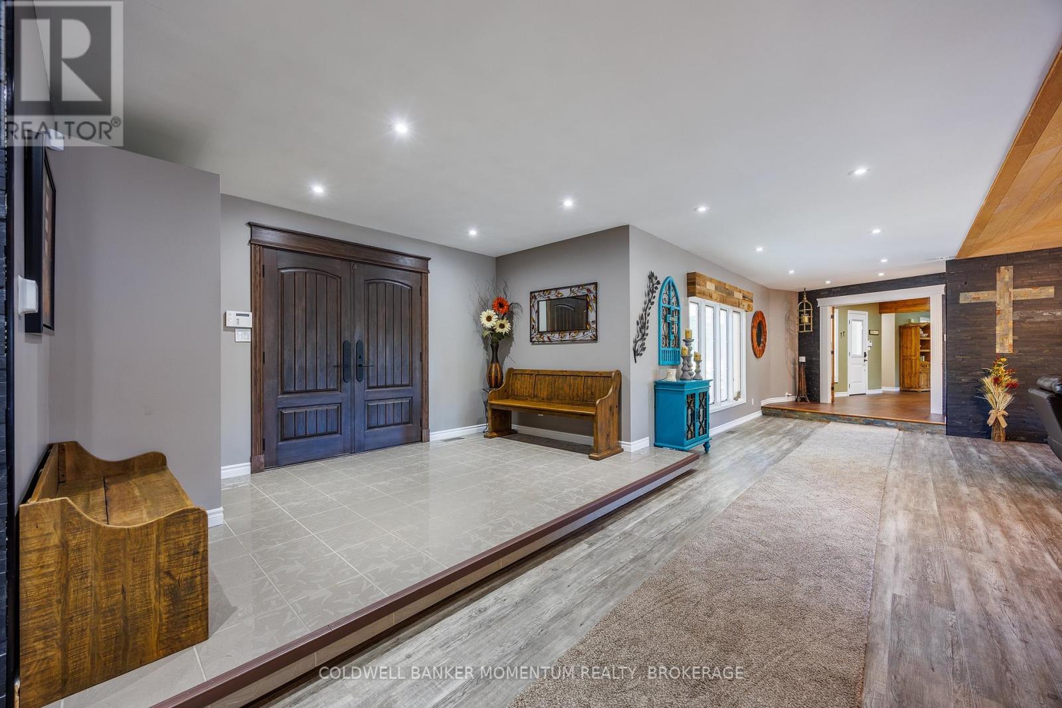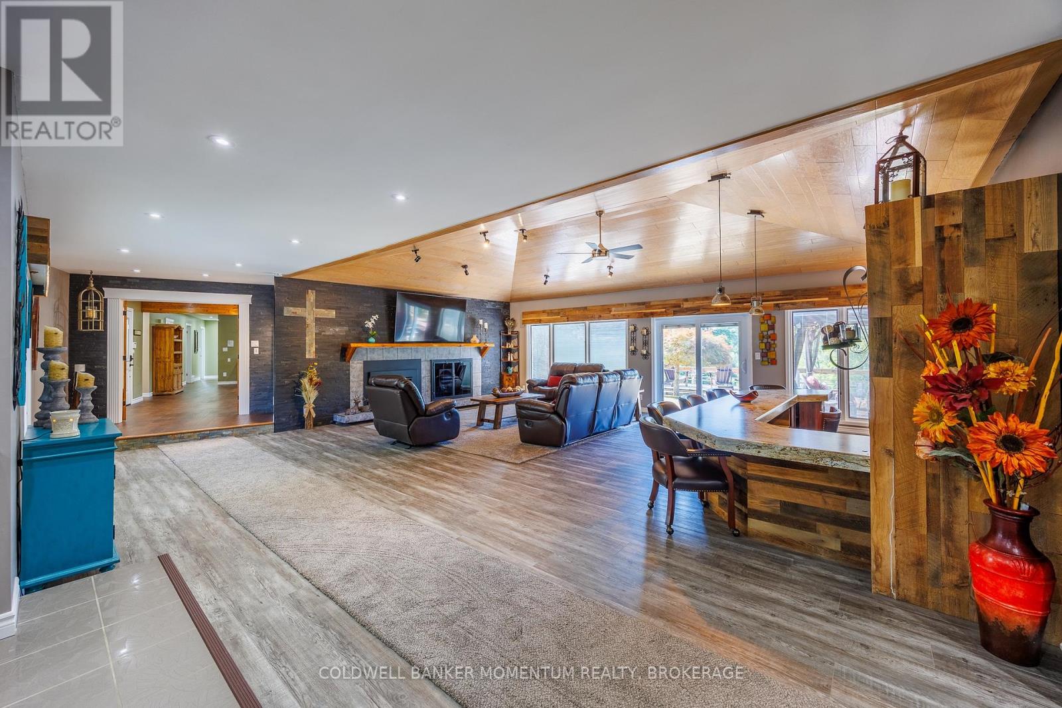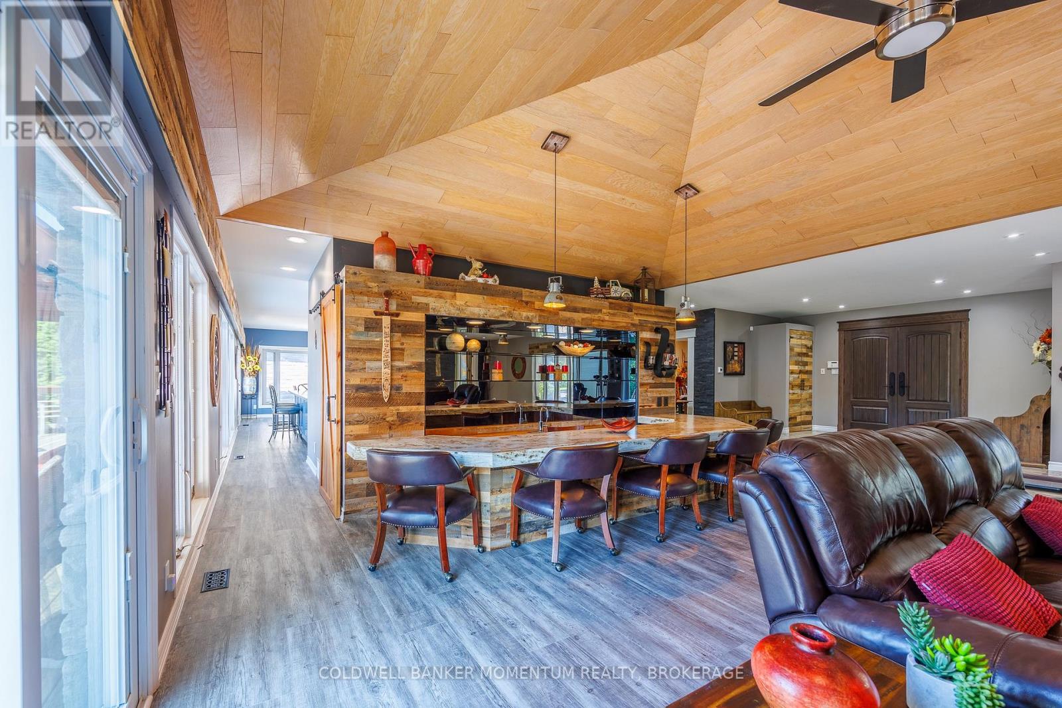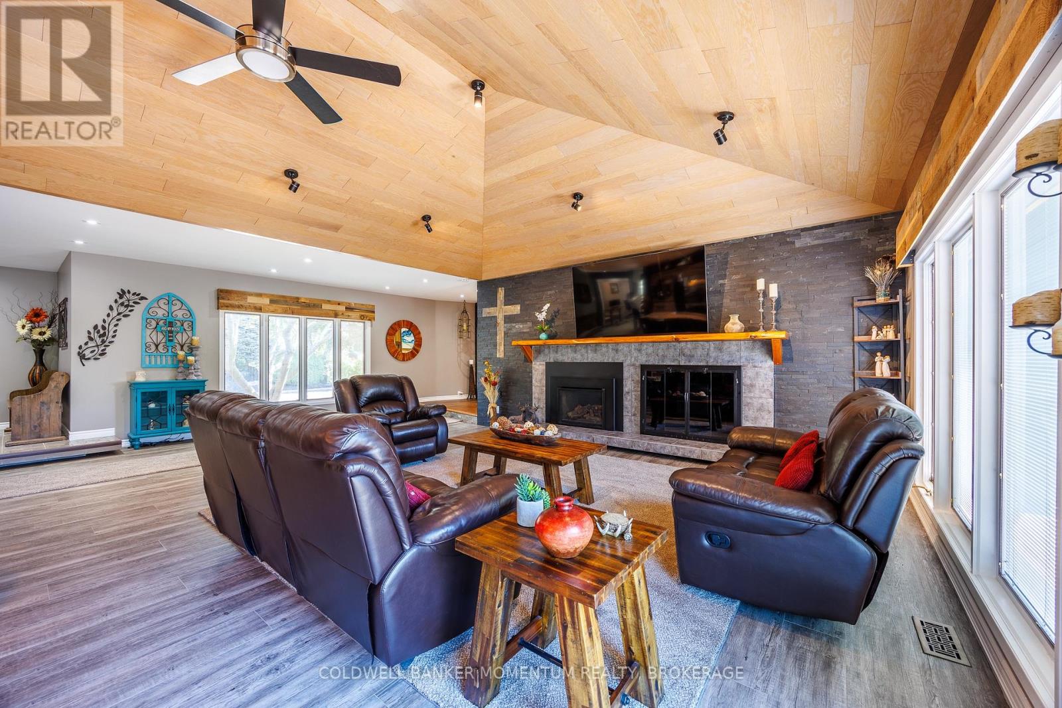
$2,999,900
1285 Cockshutt Road, Norfolk (Renton)
1285 Cockshutt Road
 6
Bedrooms
6
Bedrooms
 7
Bathrooms
7
Bathrooms
 3500
Square Feet
3500
Square Feet

