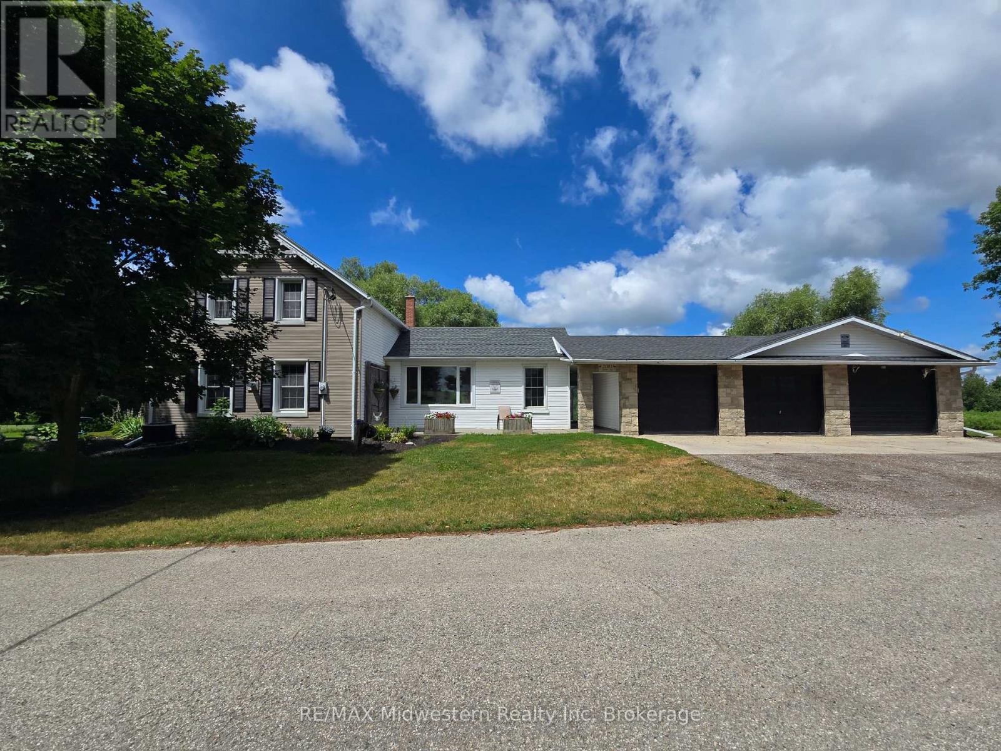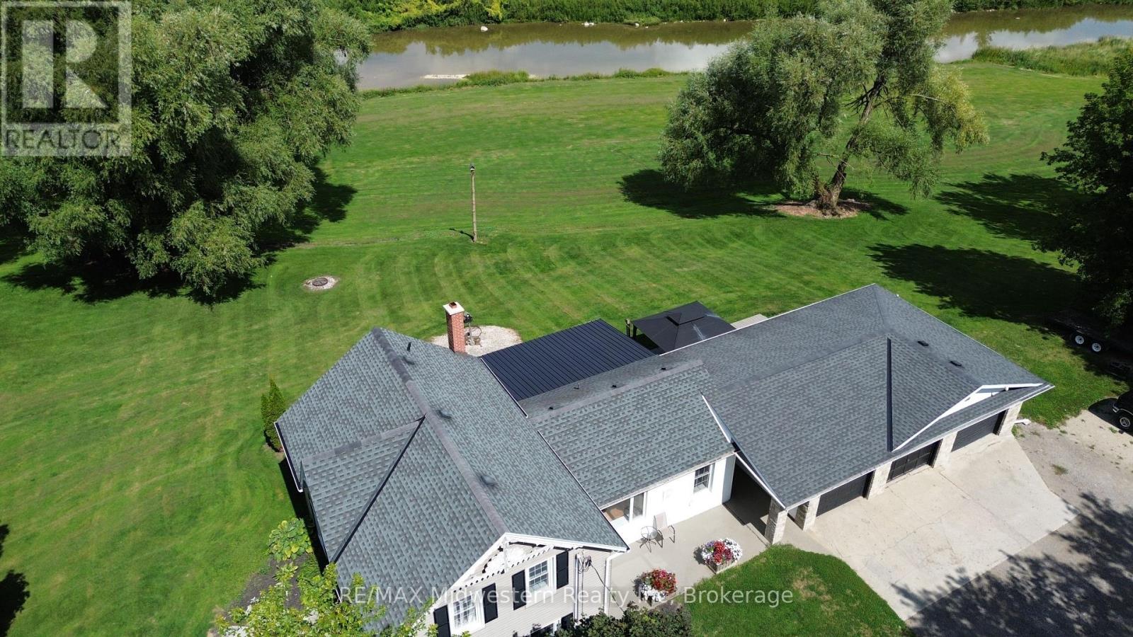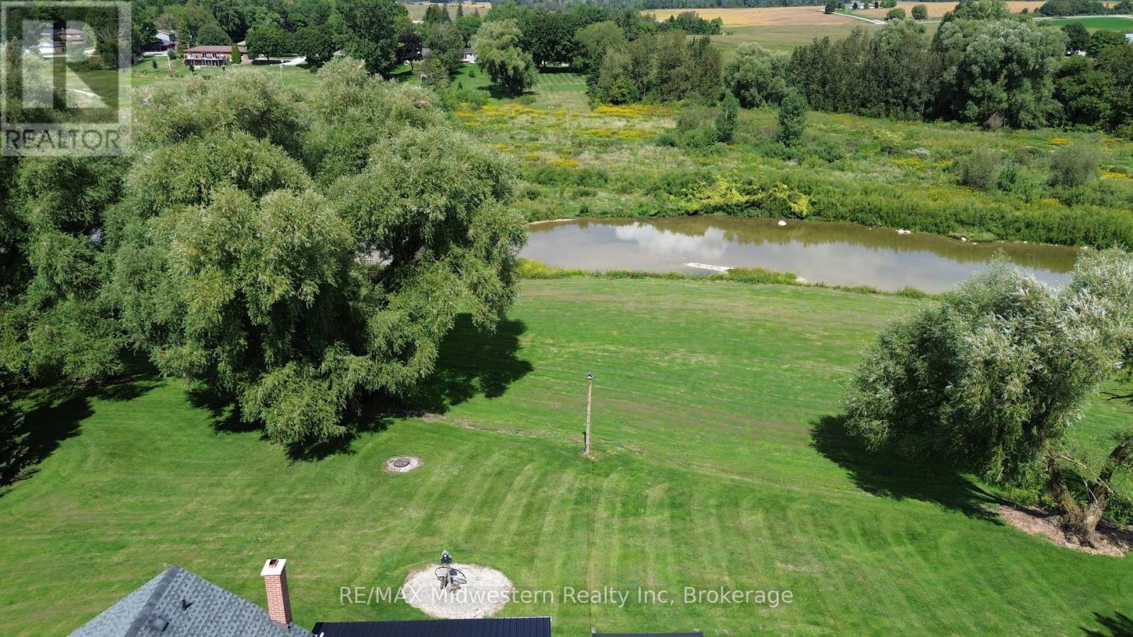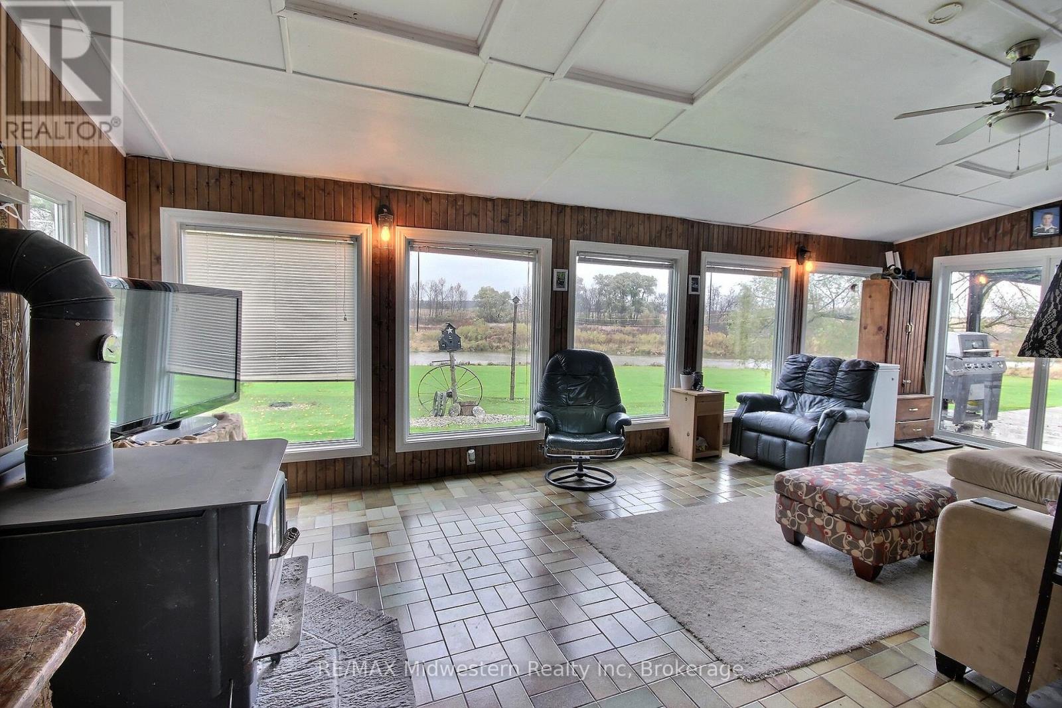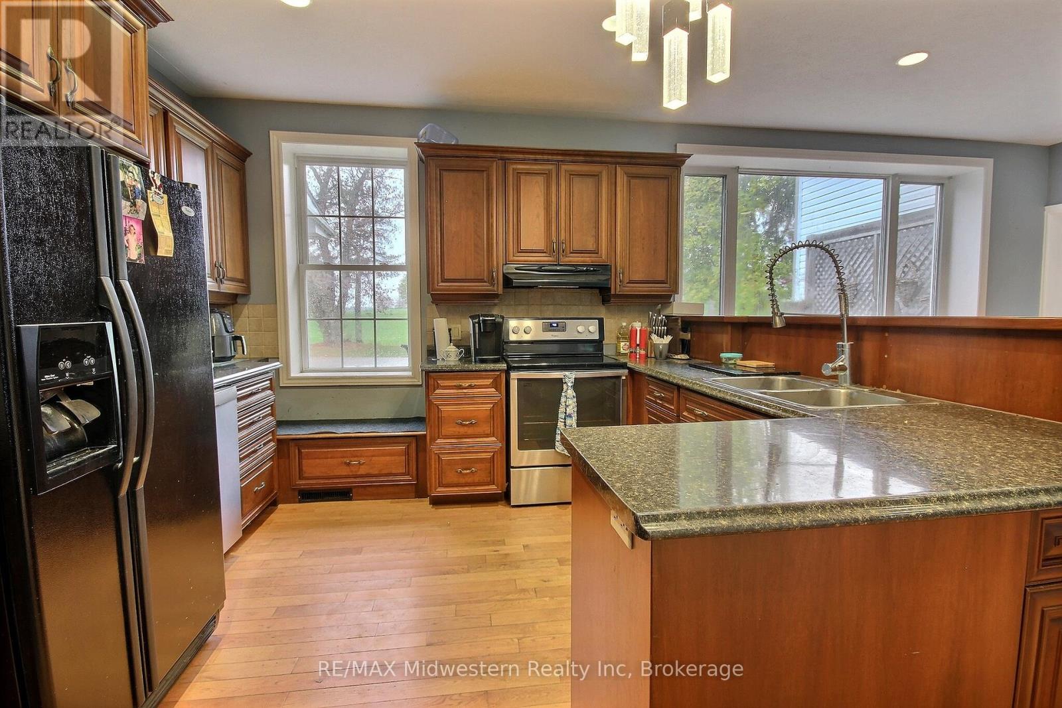
2081 John Street, Howick
2 days ago
$799,900
2081 John Street
Howick, Ontario N0G1X0
MLS® Number: X12505642
Get Qualified for a Mortgage
 4
Bedrooms
4
Bedrooms
 2
Bathrooms
2
Bathrooms
 2000
Square Feet
2000
Square Feet
 4
Bedrooms
4
Bedrooms
 2
Bathrooms
2
Bathrooms
 2000
Square Feet
2000
Square Feet
Listing Description
No description available for this property.
(X12505642)
Property Summary
Property Type
House
Building Type
House
Square Footage
2,000 sqft
Neighbourhood Name
Howick
Time on REALTOR.ca
2 days
Building
Bathrooms
Total
2
Bedrooms
Above Grade
4
Measurements
Square Footage: 2,000 sqft
Total Finished Area: 0 sqft
Rooms
No room information available for this property.
SU
SUE BOLOGNONE
Broker
519-292-6995

RE/MAX Midwestern Realty Inc
995 WALLACE AVE N
LISTOWEL, Ontario, N4W1M6
519-291-1341
Similar Listings
2081 John Street, Howick
2 days ago
$799,900
2081 John Street
Howick, Ontario N0G1X0
MLS® Number: X12505642
Get Qualified for a Mortgage
 4
Bedrooms
4
Bedrooms
 2
Bathrooms
2
Bathrooms
 2000
Square Feet
2000
Square Feet
 4
Bedrooms
4
Bedrooms
 2
Bathrooms
2
Bathrooms
 2000
Square Feet
2000
Square Feet
Listing Description
No description available for this property.
(X12505642)
Property Summary
Property Type
House
Building Type
House
Square Footage
2,000 sqft
Neighbourhood Name
Howick
Time on REALTOR.ca
2 days
Building
Bathrooms
Total
2
Bedrooms
Above Grade
4
Interior Features
Appliances Included
Garage door opener remote(s)
Basement Type
Unfinished, Partial
Building Features
Features
Aluminum siding, Vinyl siding , Wooded area
Waterfront Features
Waterfront
Structures
House
Foundation Type
Stone
Heating & Cooling
Cooling
Central air conditioning
Fireplace
Yes
Heating Type
Forced air, Propane
Exterior Features
Exterior Finish
Aluminum siding, Vinyl siding
Location
2081 John Street, Howick
Neighbourhood Features
Zoning
OS1-1, NE2
Parking
Parking Type: Attached Garage, Garage
Total Parking Spaces: 9
Parking Features: Attached Garage, Garage
Measurements
Square Footage: 2,000 sqft
Total Finished Area: 0 sqft
Rooms
Main level
Dining room
16.5 Ft x 11.68 Ft
Living room
14.34 Ft x 20.01 Ft
Sunroom
12.01 Ft x 23.43 Ft
Primary Bedroom
11.32 Ft x 11.68 Ft
Kitchen
16.5 Ft x 11.52 Ft
Second level
Bedroom 2
10.76 Ft x 9.51 Ft
Bedroom 3
11.32 Ft x 10.76 Ft
Bedroom 4
10.76 Ft x 10.33 Ft
Other Property Information
Zoning Description
OS1-1, NE2
Waterfront Features
Waterfront
SU
SUE BOLOGNONE
Broker
519-292-6995

RE/MAX Midwestern Realty Inc
995 WALLACE AVE N
LISTOWEL, Ontario, N4W1M6
519-291-1341

