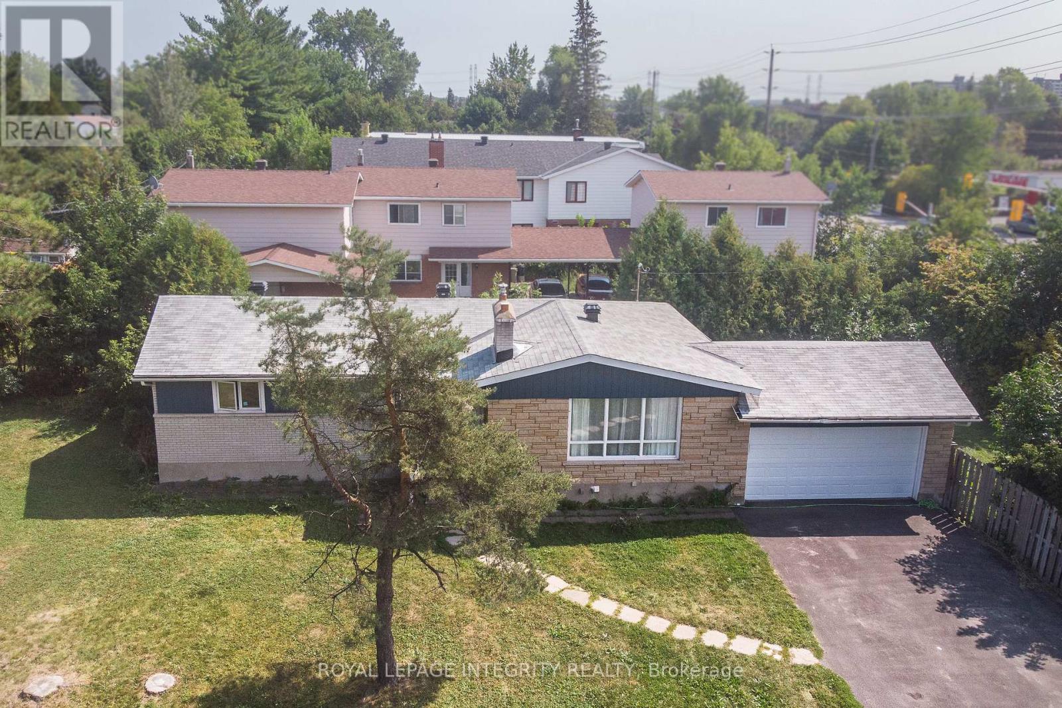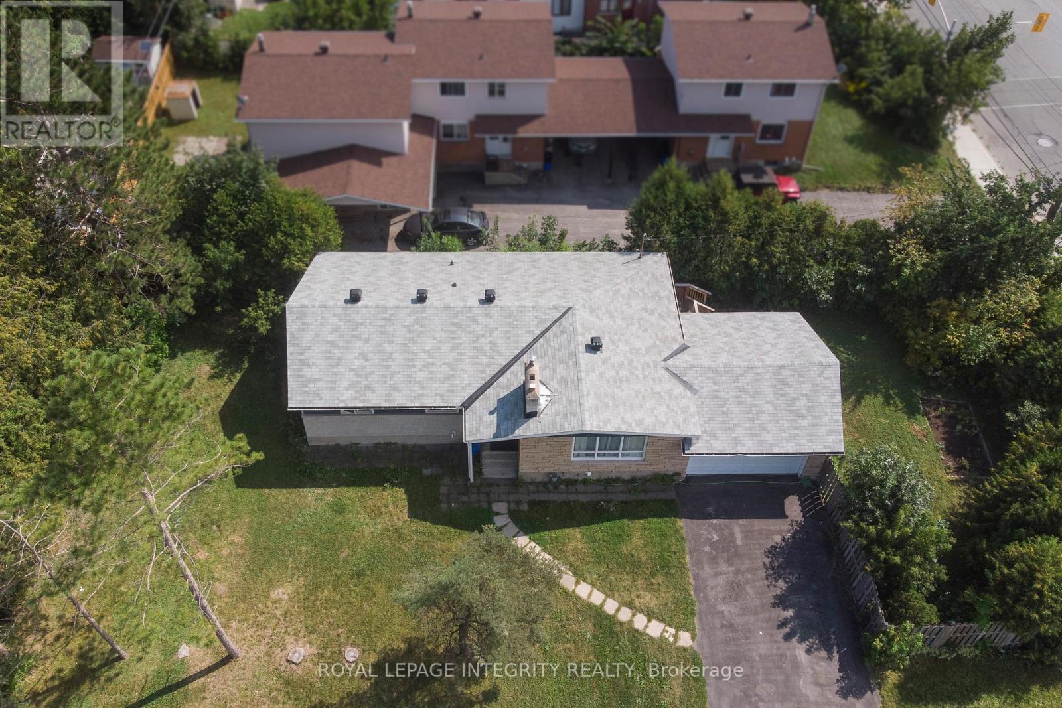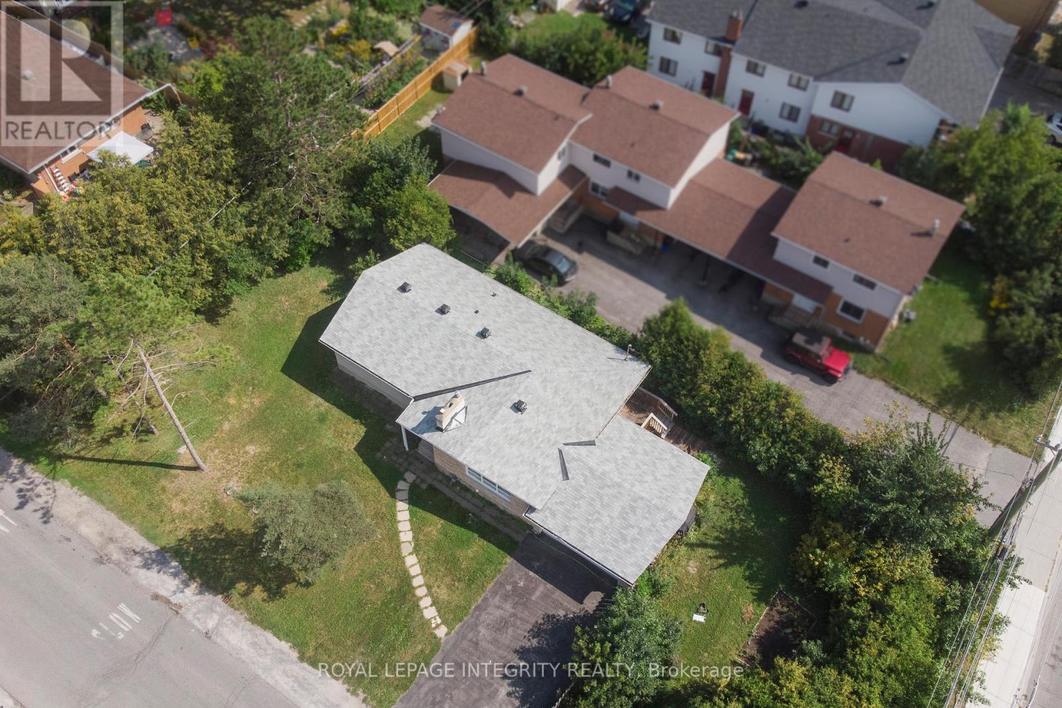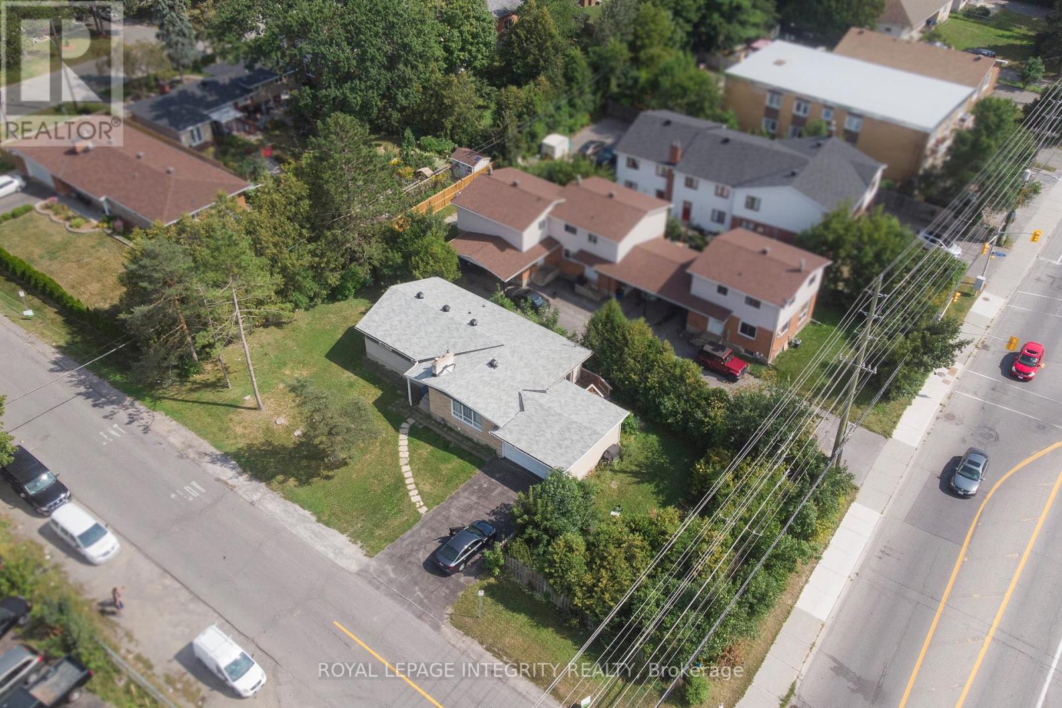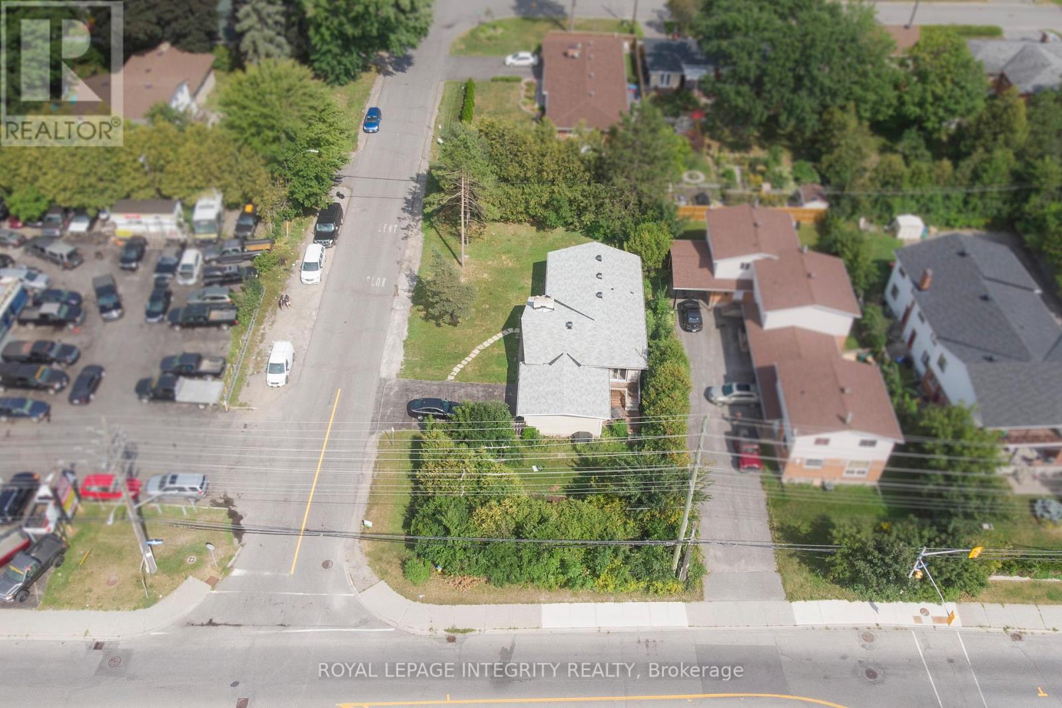
1152 Tawney Road, Ottawa
2 days ago
$1,199,880
1152 Tawney Road
Ottawa, Ontario K1G1B6
MLS® Number: X12506182
Get Qualified for a Mortgage
 10
Bedrooms
10
Bedrooms
 4
Bathrooms
4
Bathrooms
 1100
Square Feet
1100
Square Feet
 10
Bedrooms
10
Bedrooms
 4
Bathrooms
4
Bathrooms
 1100
Square Feet
1100
Square Feet
Listing Description
No description available for this property.
(X12506182)
Property Summary
Property Type
House
Building Type
House
Square Footage
1,100 sqft
Neighbourhood Name
Ottawa
Time on REALTOR.ca
2 days
Building
Bathrooms
Total
4
Bedrooms
Above Grade
10
Measurements
Square Footage: 1,100 sqft
Total Finished Area: 0 sqft
Rooms
No room information available for this property.
So
Sorin Vaduva
Salesperson
613-262-9562

ROYAL LEPAGE INTEGRITY REALTY
2148 CARLING AVE., UNIT 6
OTTAWA, Ontario, K2A1H1
613-829-1818
Other Agents at ROYAL LEPAGE INTEGRITY REALTY
Am
Amy Porteous
Broker
613-299-9380
An
Andrew Latty
Salesperson
613-858-1363
Au
Aud Eimantas
Salesperson
613-878-7781
Bi
Bixuan Zhang
Salesperson
613-769-8789
Br
Bridget Sullivan
Salesperson
613-285-4737
Similar Listings
1152 Tawney Road, Ottawa
2 days ago
$1,199,880
1152 Tawney Road
Ottawa, Ontario K1G1B6
MLS® Number: X12506182
Get Qualified for a Mortgage
 10
Bedrooms
10
Bedrooms
 4
Bathrooms
4
Bathrooms
 1100
Square Feet
1100
Square Feet
 10
Bedrooms
10
Bedrooms
 4
Bathrooms
4
Bathrooms
 1100
Square Feet
1100
Square Feet
Listing Description
No description available for this property.
(X12506182)
Property Summary
Property Type
House
Building Type
House
Square Footage
1,100 sqft
Neighbourhood Name
Ottawa
Time on REALTOR.ca
2 days
Building
Bathrooms
Total
4
Bedrooms
Above Grade
10
Interior Features
Appliances Included
Refrigerator, Water Heater - Tankless, Water Heater
Basement Type
Finished, Full, Apartment in basement, Separate entrance, N/A, N/A, N/A
Building Features
Features
Brick, Vinyl siding ,
Structures
House
Foundation Type
Concrete
Heating & Cooling
Cooling
Central air conditioning
Fireplace
Yes
Heating Type
Forced air, Natural gas
Exterior Features
Exterior Finish
Brick, Vinyl siding
Location
1152 Tawney Road, Ottawa
Neighbourhood Features
Community Features
Community Centre
Parking
Parking Type: Attached Garage, Garage
Total Parking Spaces: 6
Parking Features: Attached Garage, Garage
Measurements
Square Footage: 1,100 sqft
Total Finished Area: 0 sqft
Rooms
Main level
Living room
18.47 Ft x 12.17 Ft
Dining room
10.27 Ft x 9.97 Ft
Kitchen
16.08 Ft x 8.69 Ft
Bedroom
13.19 Ft x 11.29 Ft
Bedroom
11.29 Ft x 8.5 Ft
Bedroom
9.88 Ft x 9.68 Ft
Bedroom
11.09 Ft x 9.88 Ft
Lower level
Bedroom
12.89 Ft x 11.98 Ft
Bedroom
13.98 Ft x 11.09 Ft
Bedroom
10.17 Ft x 8.4 Ft
Laundry room
11.88 Ft x 7.78 Ft
Bedroom
13.09 Ft x 11.09 Ft
Bedroom
11.98 Ft x 7.68 Ft
Bedroom
11.98 Ft x 7.97 Ft
Land
Lot Features
Fencing:
Fenced yard
So
Sorin Vaduva
Salesperson
613-262-9562

ROYAL LEPAGE INTEGRITY REALTY
2148 CARLING AVE., UNIT 6
OTTAWA, Ontario, K2A1H1
613-829-1818
Other Agents at ROYAL LEPAGE INTEGRITY REALTY
Am
Amy Porteous
Broker
613-299-9380
An
Andrew Latty
Salesperson
613-858-1363
Au
Aud Eimantas
Salesperson
613-878-7781
Bi
Bixuan Zhang
Salesperson
613-769-8789
Br
Bridget Sullivan
Salesperson
613-285-4737

