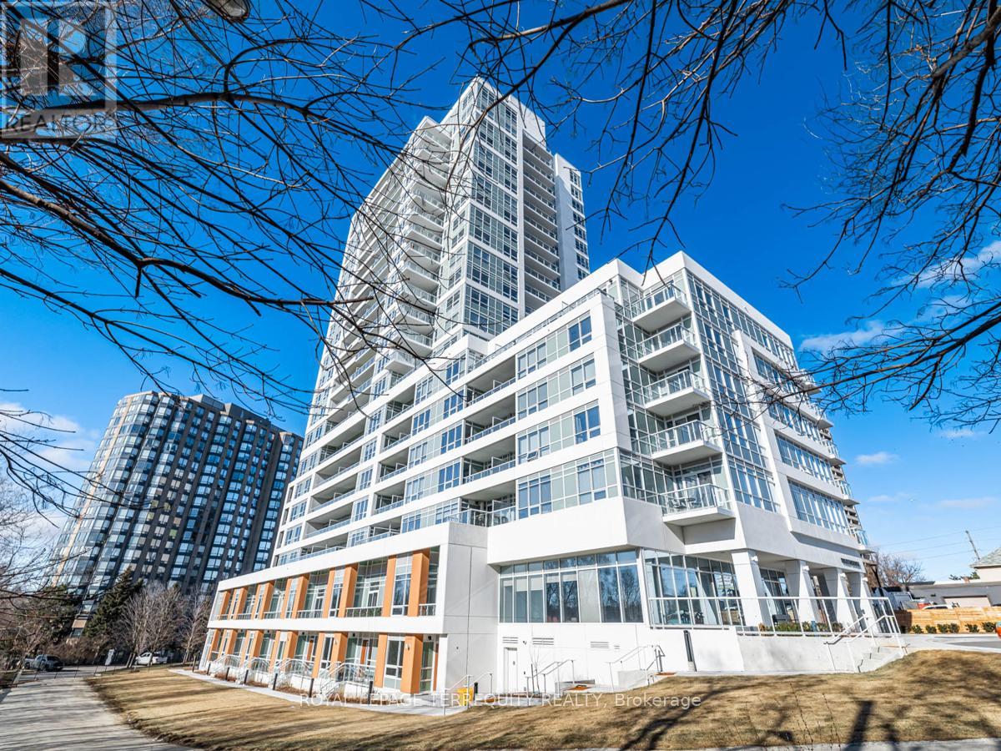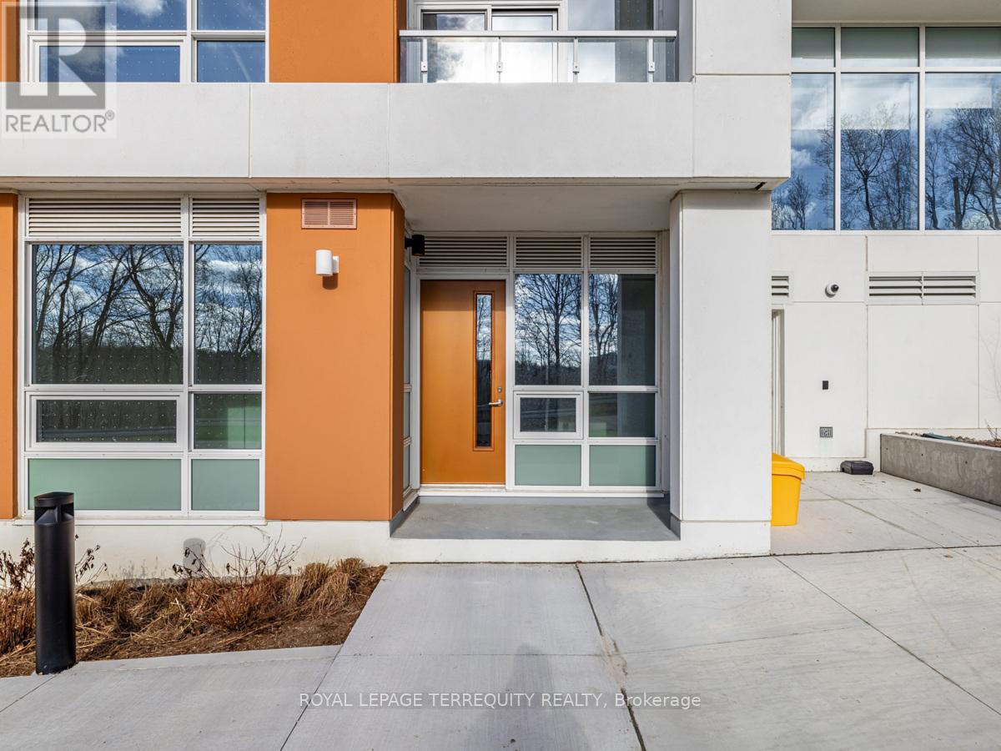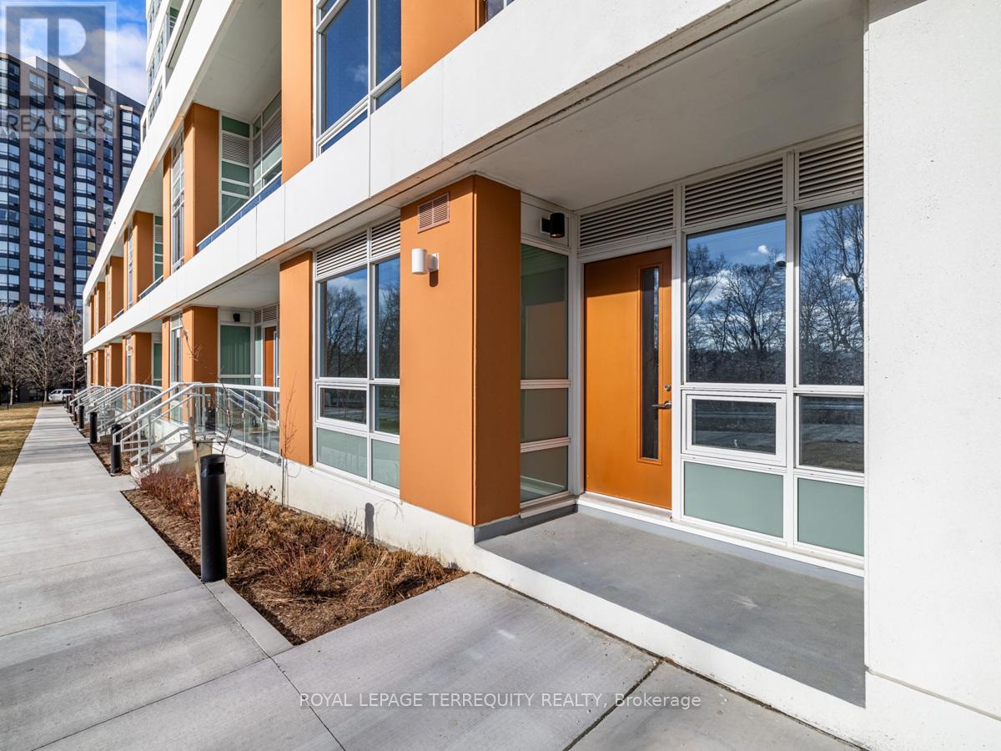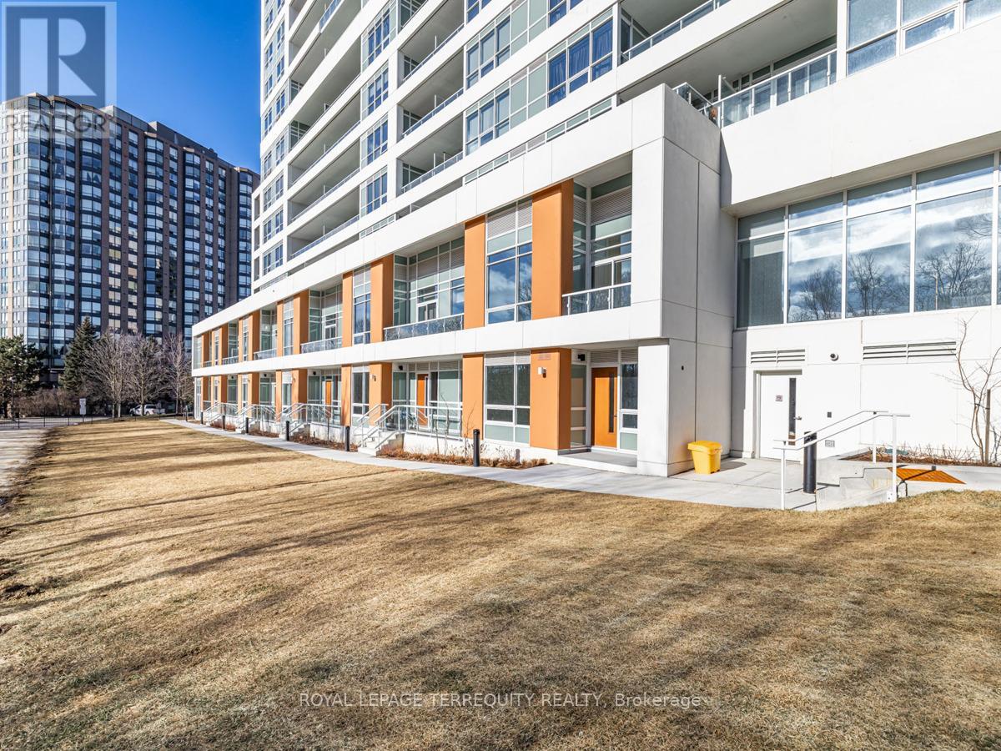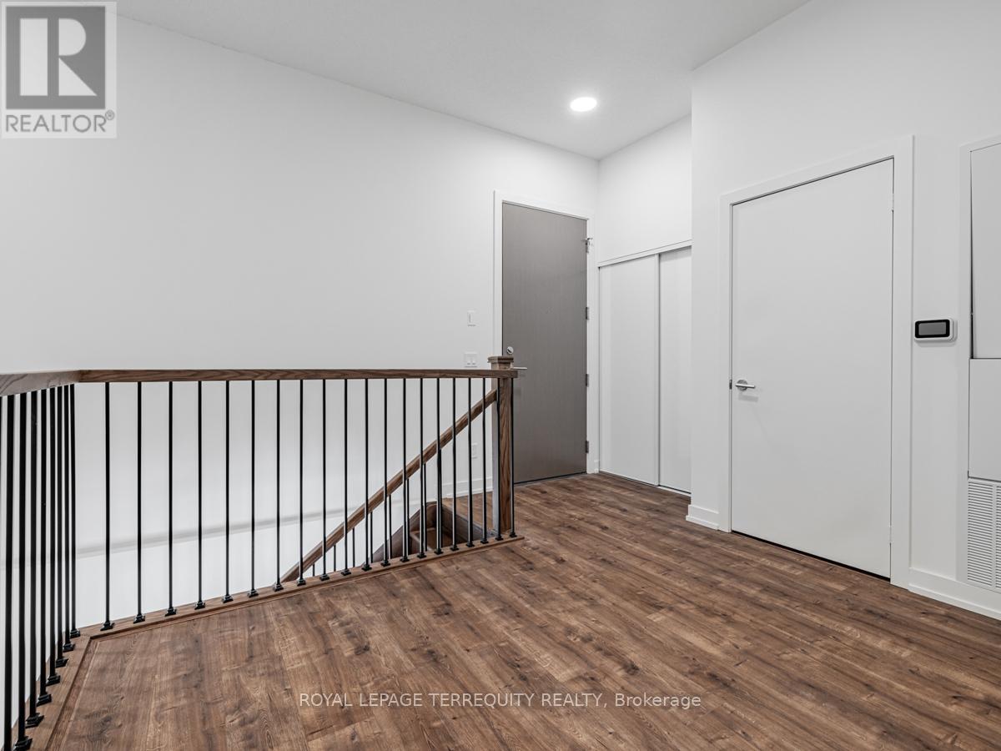
$2,900
45 William Street Unit Garden, Toronto (Weston)
45 William Street Unit Garden
 2
Bedrooms
2
Bedrooms
 2
Bathrooms
2
Bathrooms
 700
Square Feet
700
Square Feet

