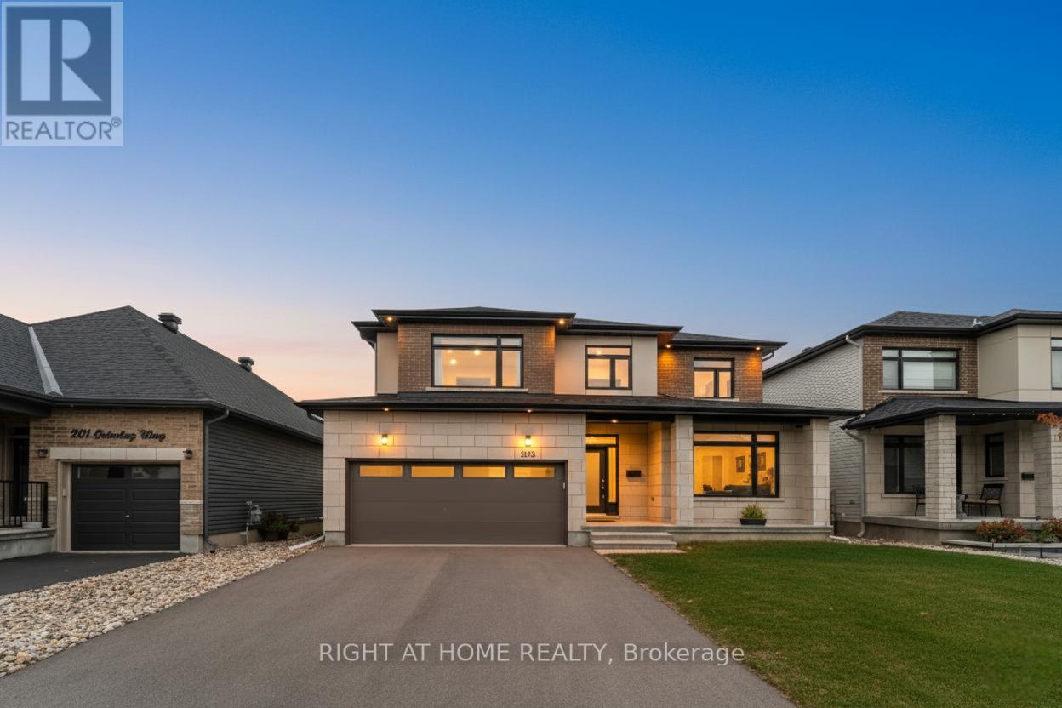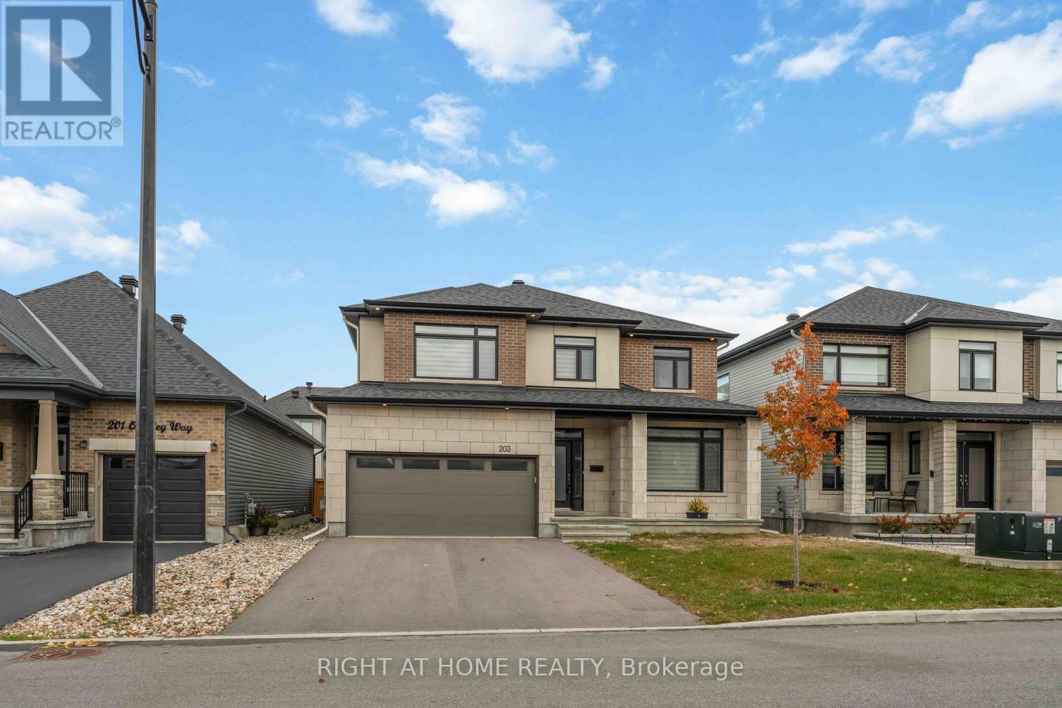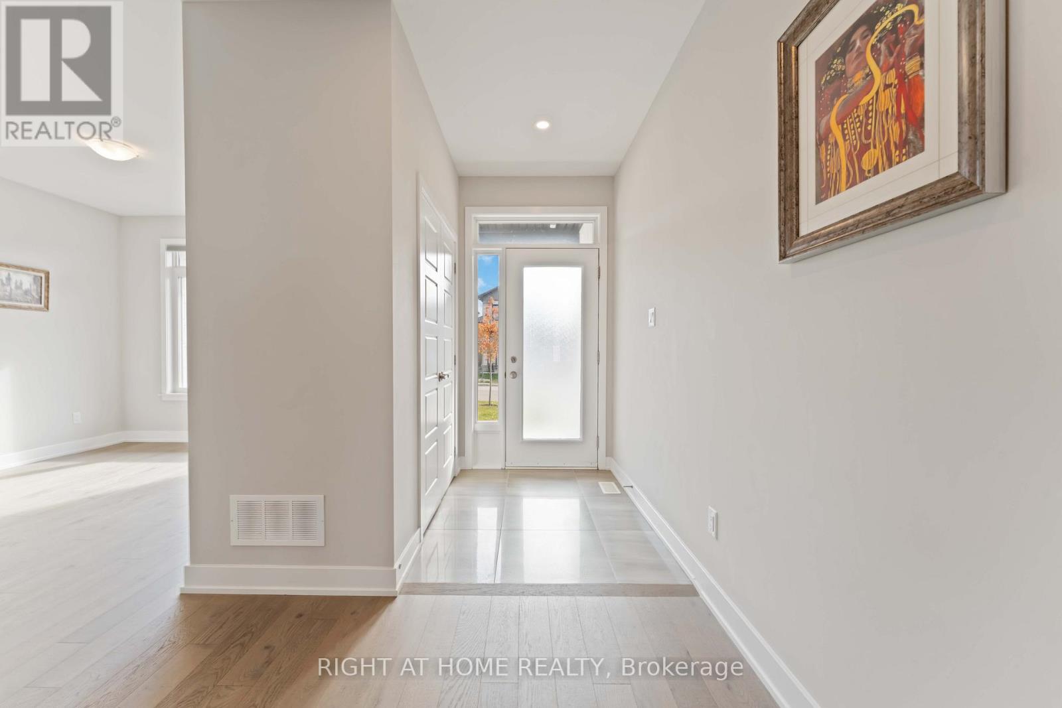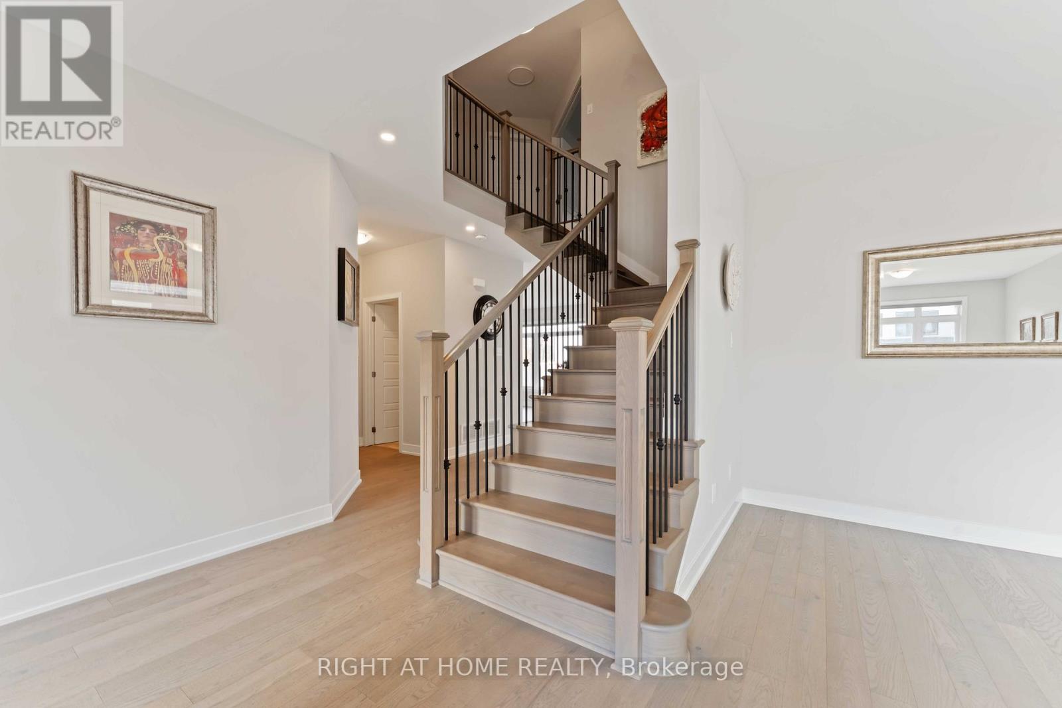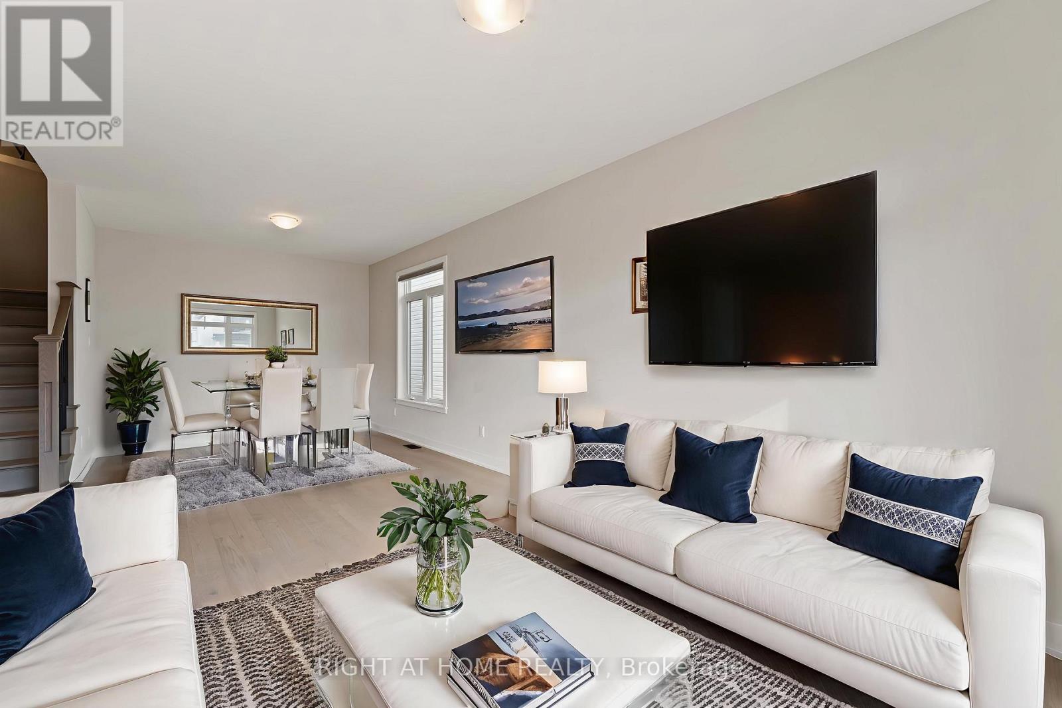
203 Osterley Way, Ottawa
3 hours ago
$1,039,900
203 Osterley Way
Ottawa, Ontario K2S2N6
MLS® Number: X12507434
Get Qualified for a Mortgage
 4
Bedrooms
4
Bedrooms
 3
Bathrooms
3
Bathrooms
 2500
Square Feet
2500
Square Feet
 4
Bedrooms
4
Bedrooms
 3
Bathrooms
3
Bathrooms
 2500
Square Feet
2500
Square Feet
Listing Description
No description available for this property.
(X12507434)
Property Summary
Property Type
House
Building Type
House
Square Footage
2,500 sqft
Neighbourhood Name
Ottawa
Time on REALTOR.ca
Today
Building
Bathrooms
Total
3
Partial
1
Bedrooms
Above Grade
4
Interior Features
Appliances Included
Washer, Refrigerator, Dishwasher, Stove, Dryer, Window Coverings, Garage door opener, Garage door opener remote(s)
Basement Type
Finished, Full
Building Features
Features
Brick, Vinyl siding ,
Structures
House
Foundation Type
Poured Concrete
Heating & Cooling
Cooling
Central air conditioning
Fireplace
Yes
Heating Type
Forced air, Natural gas
Exterior Features
Exterior Finish
Brick, Vinyl siding
Location
203 Osterley Way, Ottawa
Parking
Parking Type: Attached Garage, Garage
Total Parking Spaces: 6
Parking Features: Attached Garage, Garage
Measurements
Square Footage: 2,500 sqft
Total Finished Area: 0 sqft
Rooms
Main level
Foyer
6.89 Ft x 4.63 Ft
Living room
15.03 Ft x 10.99 Ft
Dining room
10.99 Ft x 9.09 Ft
Laundry room
10.2 Ft x 8.76 Ft
Eating area
15.81 Ft x 10.63 Ft
Family room
14.73 Ft x 13.42 Ft
Kitchen
15.62 Ft x 10.99 Ft
Second level
Bedroom 4
12.63 Ft x 10.86 Ft
Primary Bedroom
21.59 Ft x 15.78 Ft
Bedroom 2
14.7 Ft x 12.07 Ft
Bedroom 3
11.88 Ft x 10.96 Ft
Ja
Jason Polonski
Salesperson
613-601-9333
RIGHT AT HOME REALTY
14 CHAMBERLAIN AVE SUITE 101
OTTAWA, Ontario, K1S1V9
613-369-5199
Other Agents at RIGHT AT HOME REALTY
Al
Alyssa Colizza
Salesperson
613-818-0439
Bi
Bimal Vyas
Salesperson
613-440-1339
Da
Daniel Burton
Salesperson
613-286-9977
Dh
Dharm Aneja
Salesperson
613-302-0262
Em
Emad Fadel
Salesperson
613-601-3623

