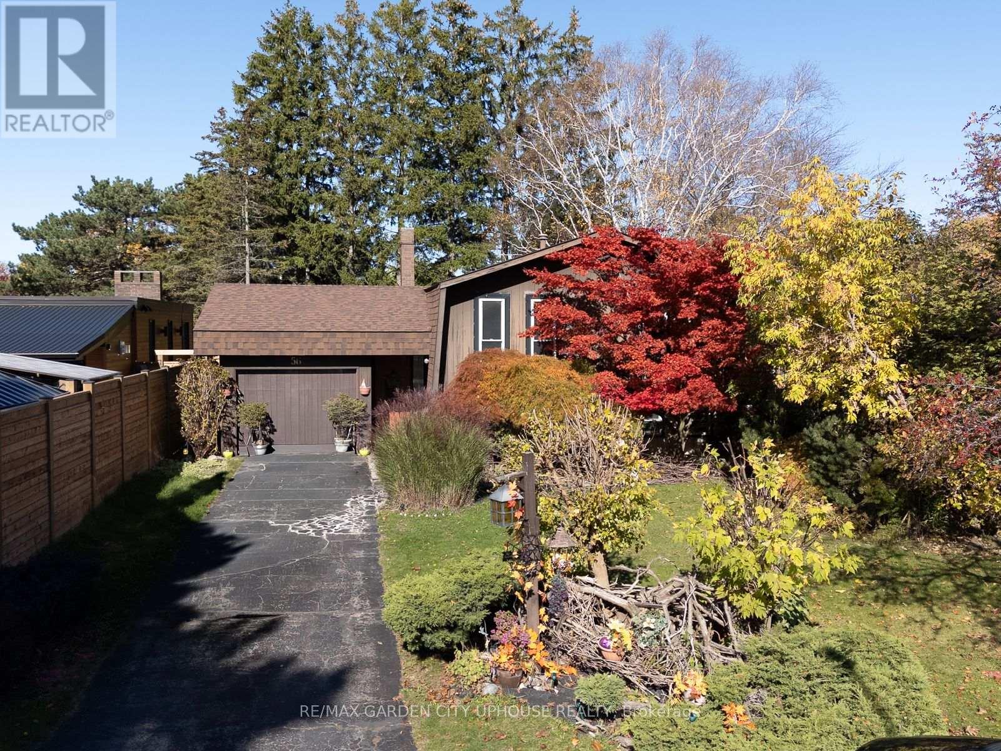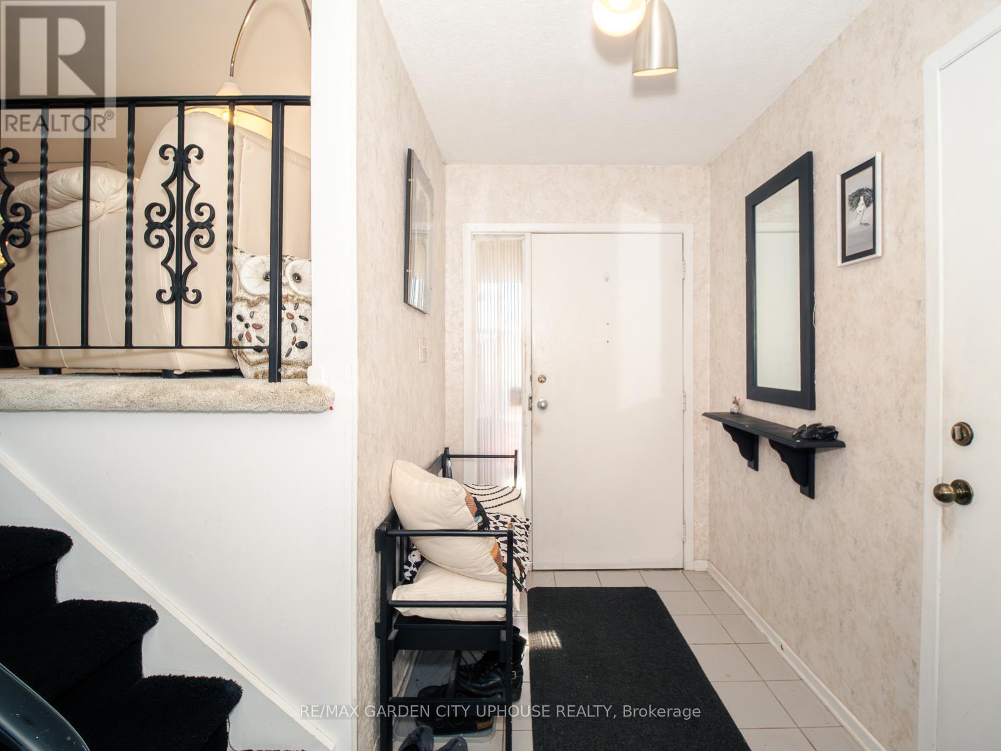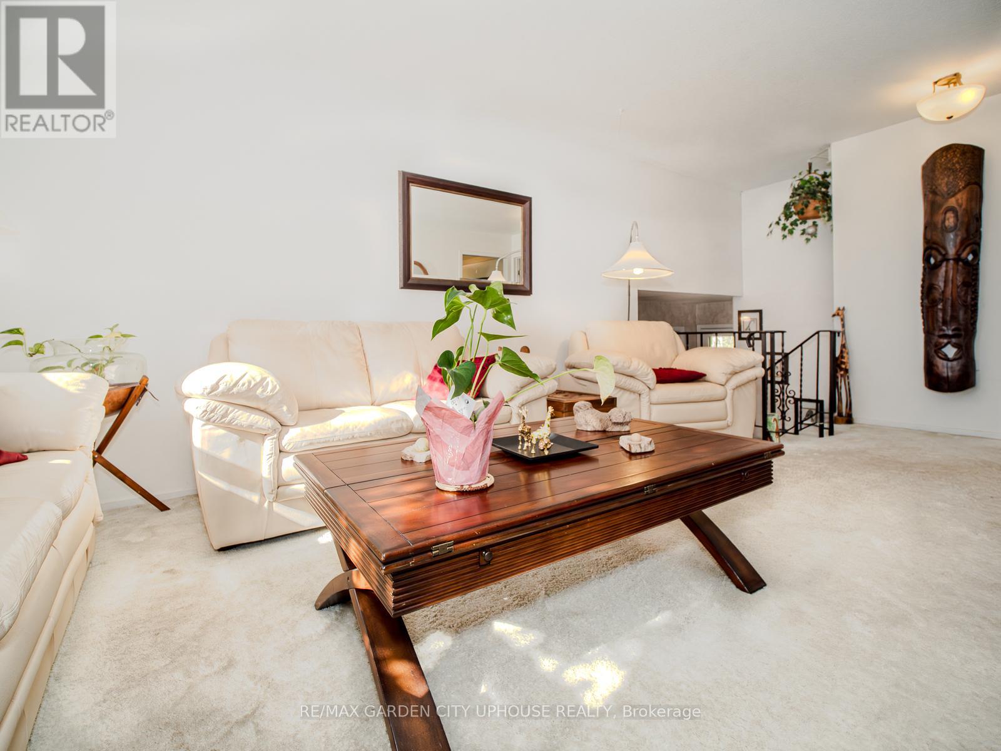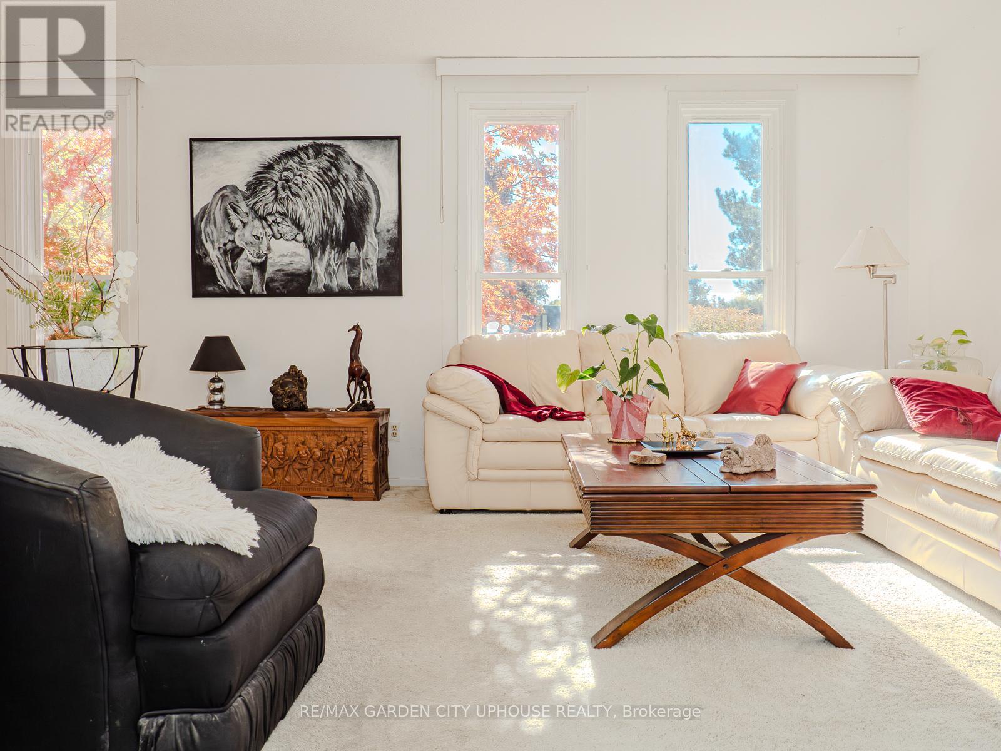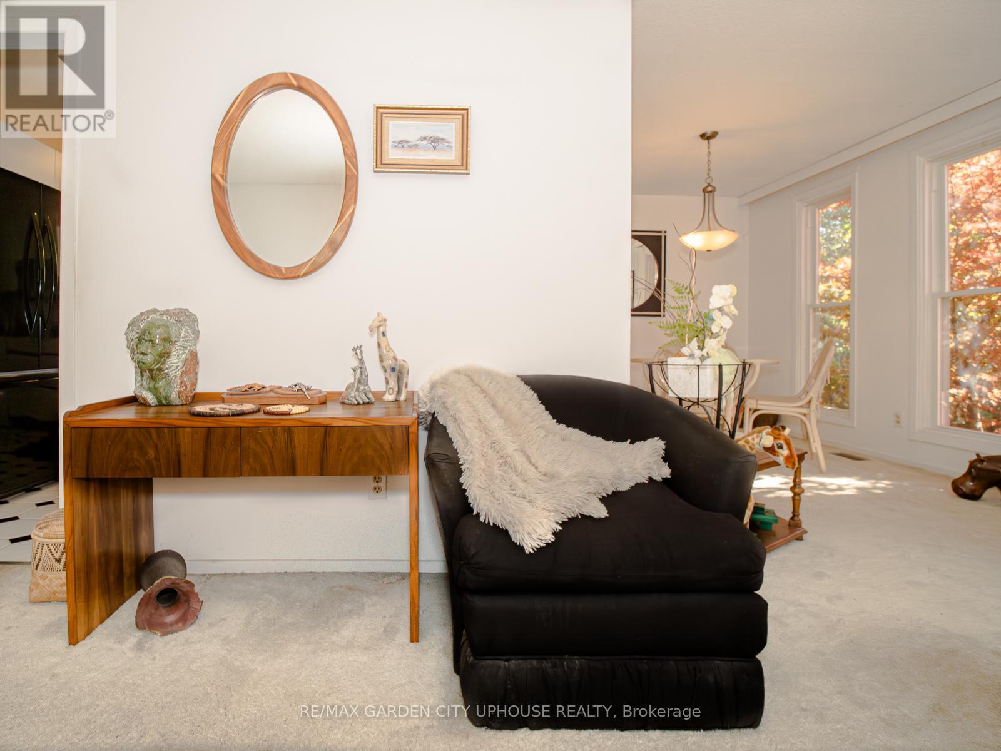
$700,000
56 The Cedars, St. Catharines (Vine/Linwell)
56 The Cedars
 4
Bedrooms
4
Bedrooms
 2
Bathrooms
2
Bathrooms
 700
Square Feet
700
Square Feet

