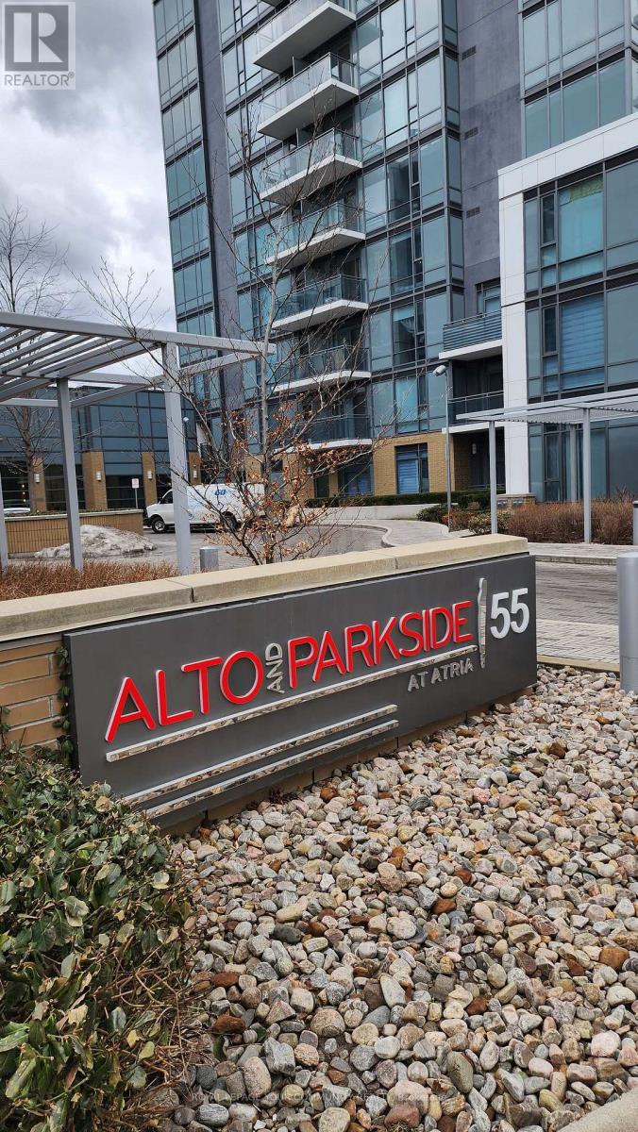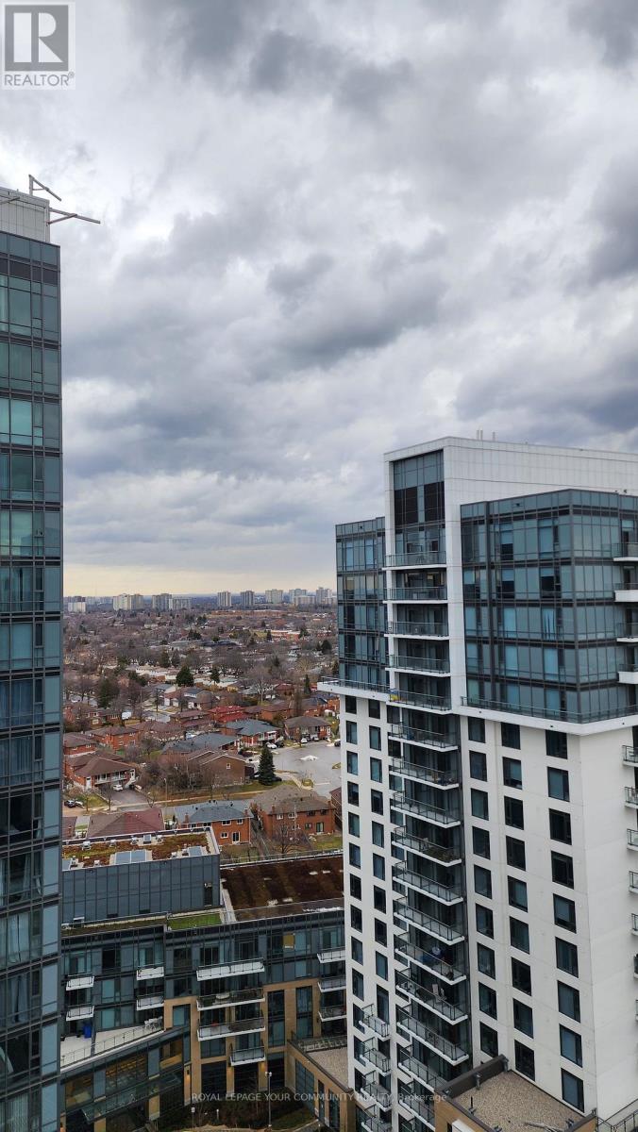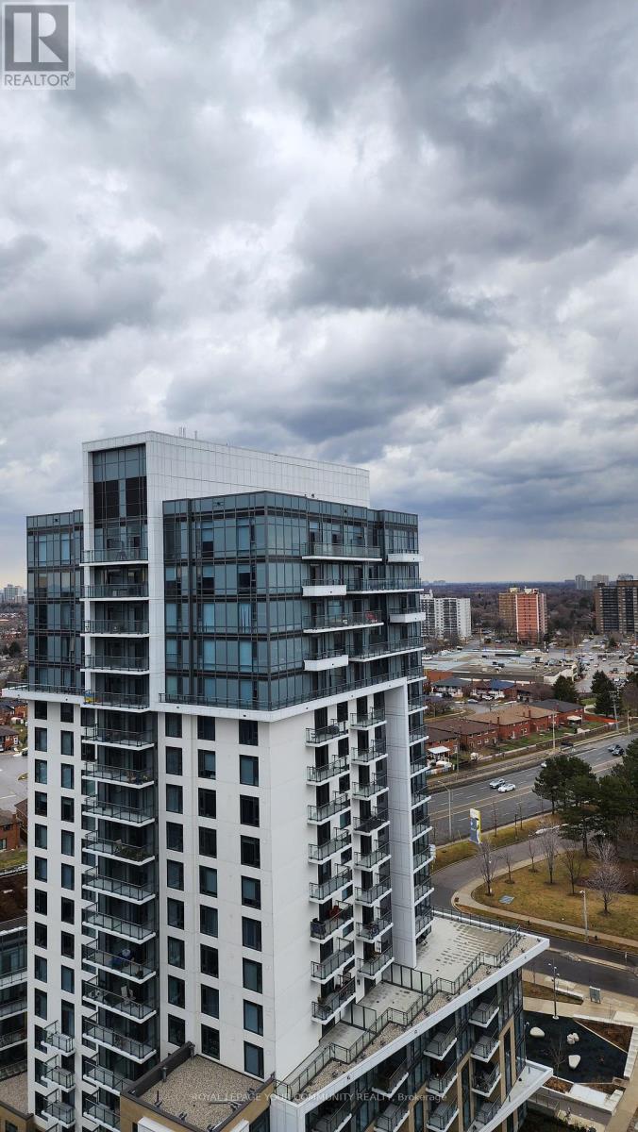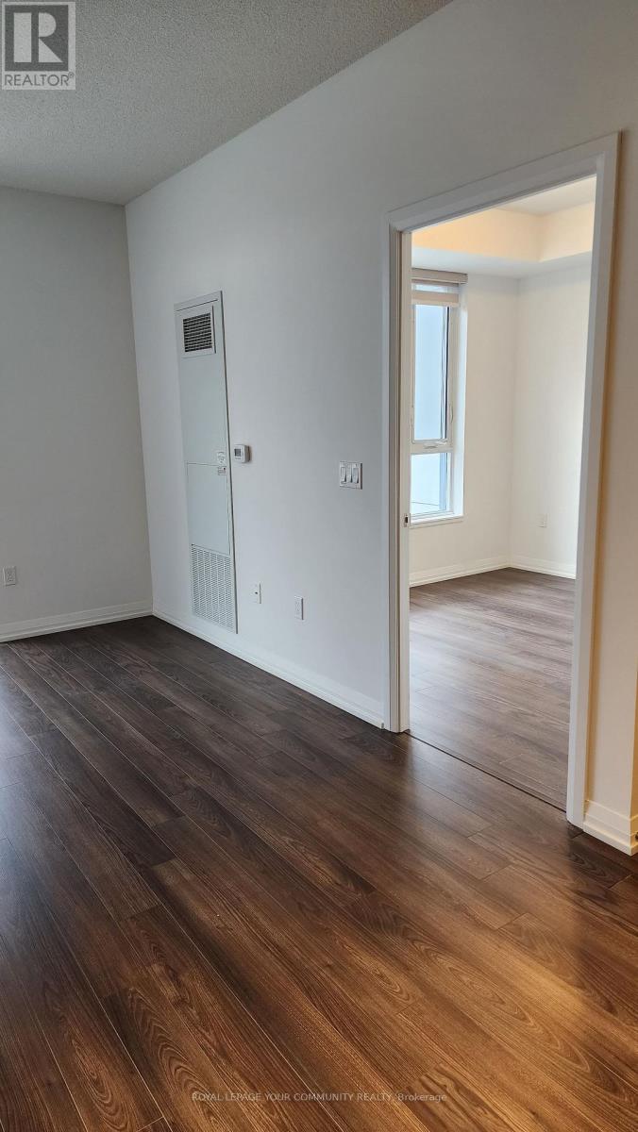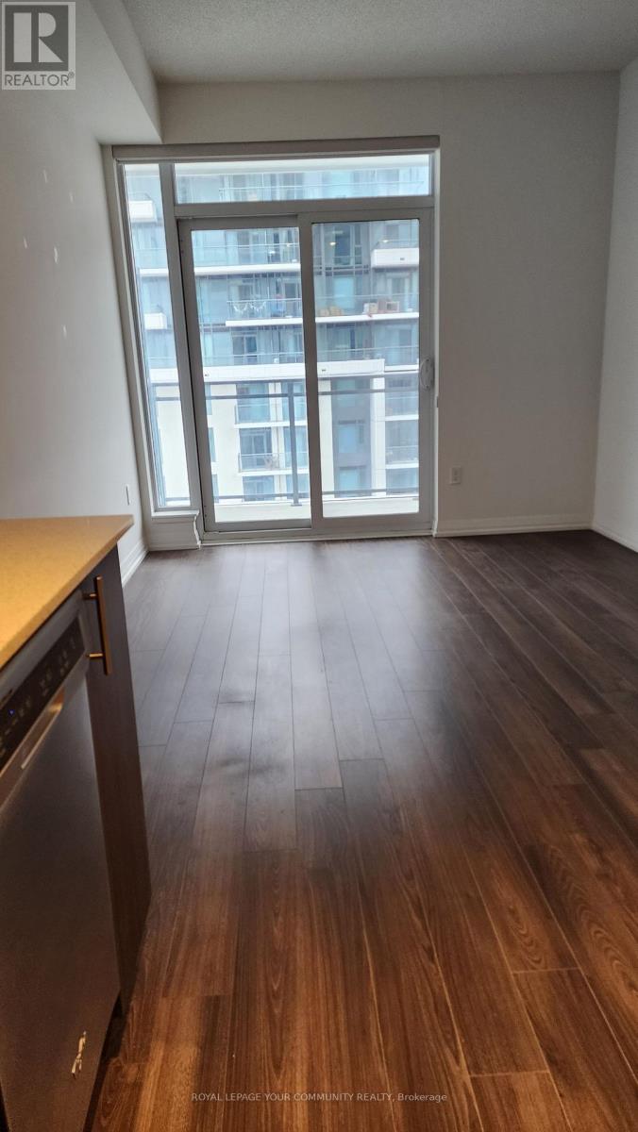
$2,300
50 Forest Manor Road Unit 1107, Toronto (Henry Farm)
50 Forest Manor Road Unit 1107
 2
Bedrooms
2
Bedrooms
 1
Bathrooms
1
Bathrooms
 500
Square Feet
500
Square Feet

