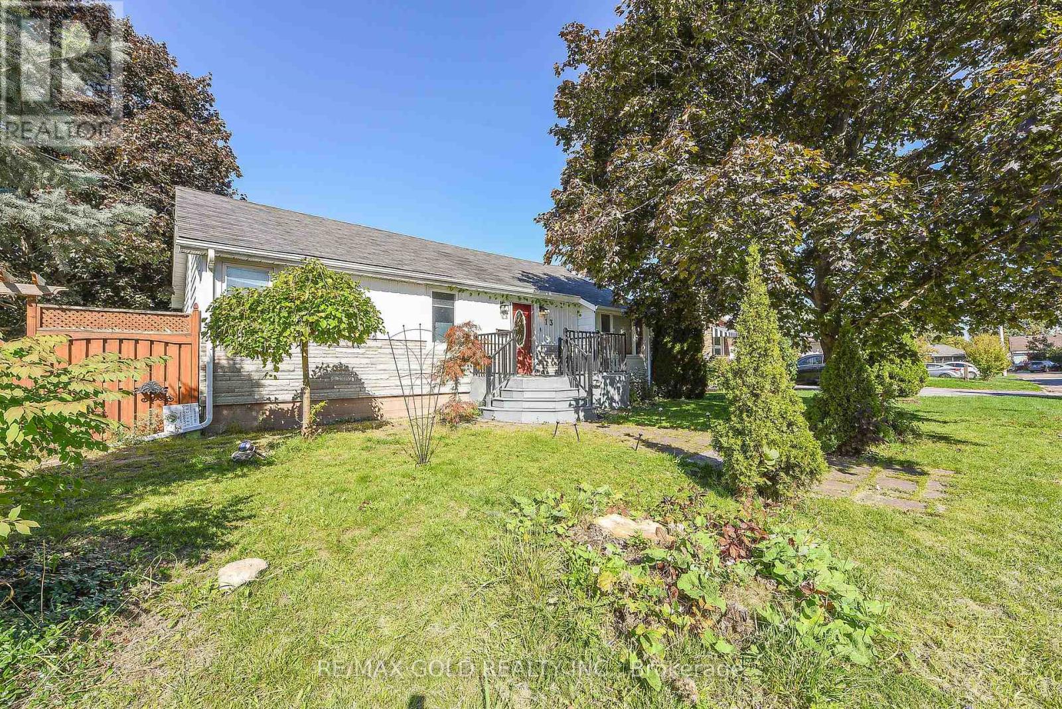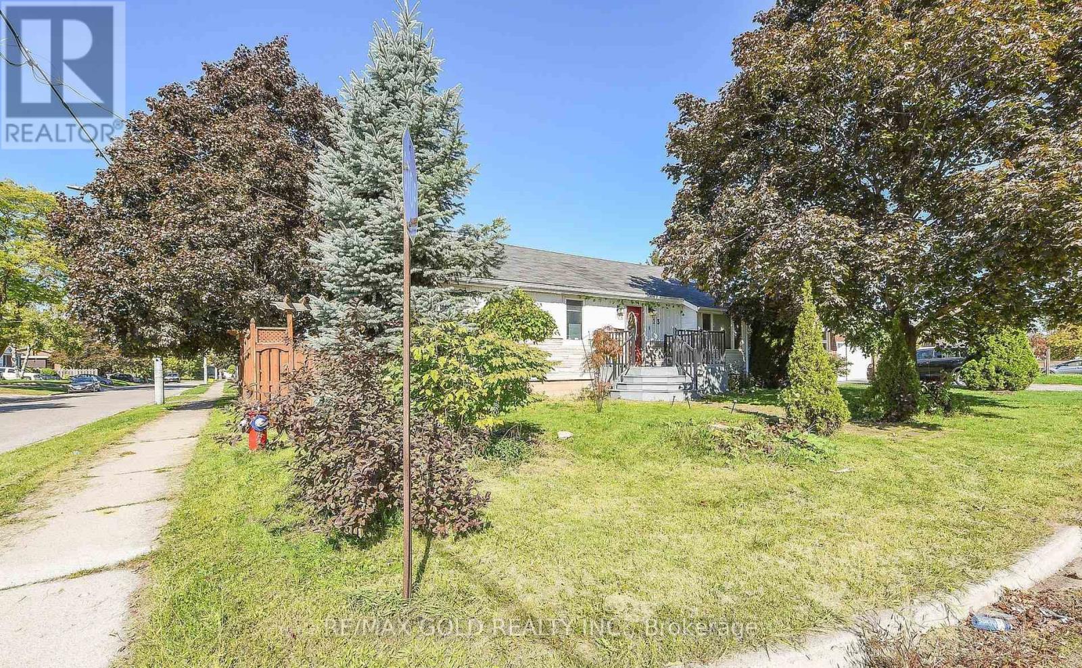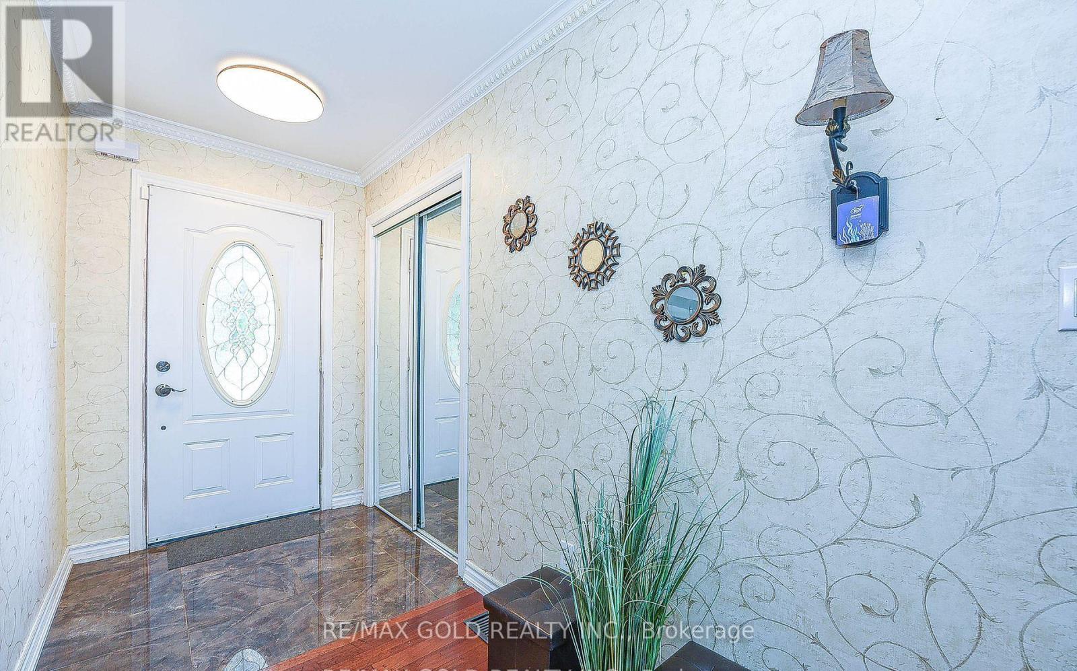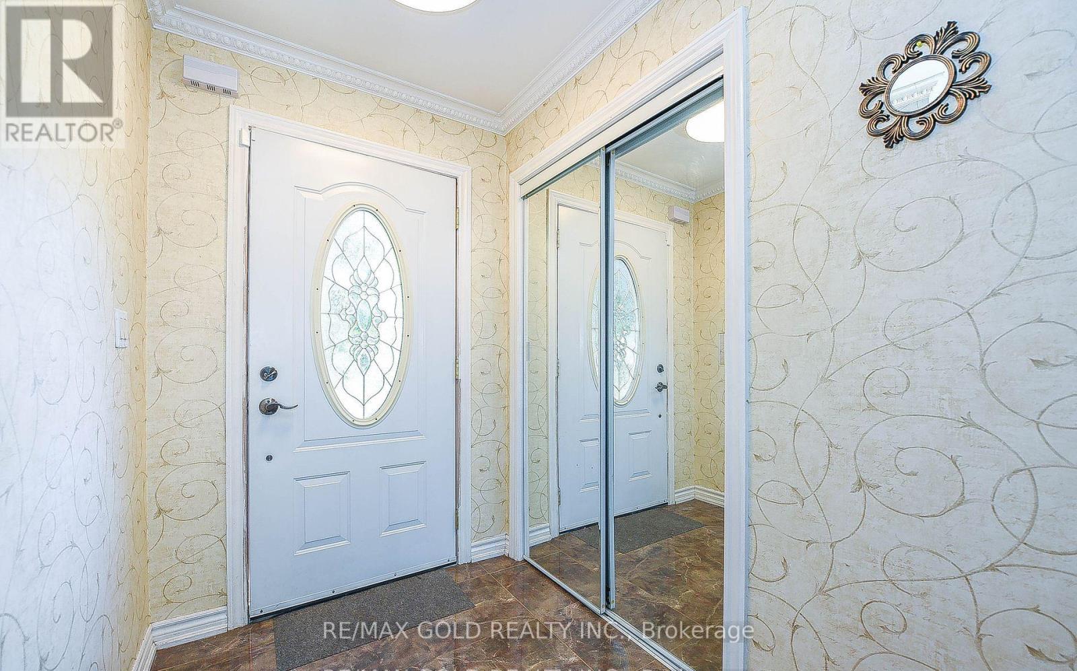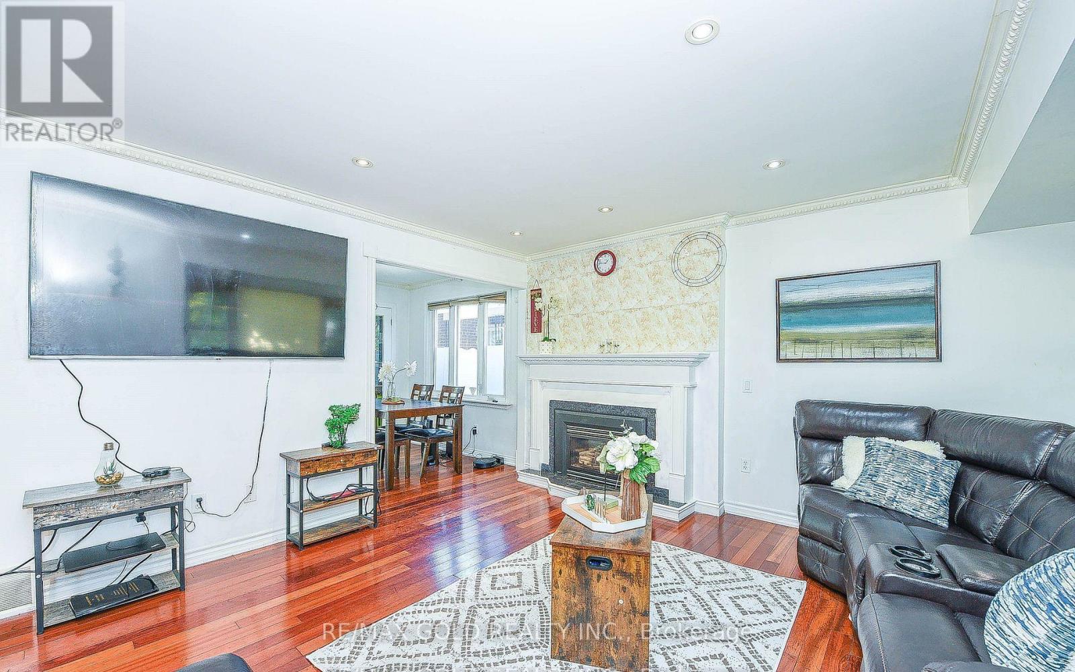
13 Foster Road, Mississauga (Malton)
4 days ago
$889,000
13 Foster Road
Mississauga (Malton), Ontario L4T1C3
MLS® Number: W12507850
Get Qualified for a Mortgage
 5
Bedrooms
5
Bedrooms
 2
Bathrooms
2
Bathrooms
 700
Square Feet
700
Square Feet
 5
Bedrooms
5
Bedrooms
 2
Bathrooms
2
Bathrooms
 700
Square Feet
700
Square Feet
Listing Description
No description available for this property.
(W12507850)
Property Summary
Property Type
House
Building Type
House
Square Footage
700 sqft
Neighbourhood Name
Mississauga (Malton)
Time on REALTOR.ca
4 days
Building
Bathrooms
Total
2
Bedrooms
Above Grade
5
Measurements
Square Footage: 700 sqft
Total Finished Area: 0 sqft
Rooms
No room information available for this property.
HA
HARJIT KAUR
Broker
416-846-4978

RE/MAX GOLD REALTY INC.
2980 DREW ROAD UNIT 231
MISSISSAUGA, Ontario, L4T0A7
905-673-8500
Other Agents at RE/MAX GOLD REALTY INC.
AR
ARJUN GOSAIN
Salesperson
905-673-8500
AR
ARSAL MALIK
Salesperson
905-673-8500
CH
CHARANJIT ANGROYA
Salesperson
905-673-8500
GU
GURPARSHAD KUNDAL
Salesperson
905-673-8500
Similar Listings
13 Foster Road, Mississauga (Malton)
4 days ago
$889,000
13 Foster Road
Mississauga (Malton), Ontario L4T1C3
MLS® Number: W12507850
Get Qualified for a Mortgage
 5
Bedrooms
5
Bedrooms
 2
Bathrooms
2
Bathrooms
 700
Square Feet
700
Square Feet
 5
Bedrooms
5
Bedrooms
 2
Bathrooms
2
Bathrooms
 700
Square Feet
700
Square Feet
Listing Description
No description available for this property.
(W12507850)
Property Summary
Property Type
House
Building Type
House
Square Footage
700 sqft
Neighbourhood Name
Mississauga (Malton)
Time on REALTOR.ca
4 days
Building
Bathrooms
Total
2
Bedrooms
Above Grade
5
Below Grade
2
Interior Features
Appliances Included
Washer, Refrigerator, Dishwasher, Stove, Dryer, Water Heater
Flooring
Hardwood, Laminate, Ceramic
Basement Type
Finished, N/A
Building Features
Features
Stone, Aluminum siding ,
Structures
House
Heating & Cooling
Cooling
Central air conditioning
Fireplace
Yes
Heating Type
Forced air, Natural gas
Exterior Features
Exterior Finish
Stone, Aluminum siding
Location
13 Foster Road, Mississauga (Malton)
Parking
Parking Type: Detached Garage, Garage
Total Parking Spaces: 5
Parking Features: Detached Garage, Garage
Measurements
Square Footage: 700 sqft
Total Finished Area: 0 sqft
Rooms
Main level
Living room
13.98 Ft x 13.81 Ft
Eating area
10.93 Ft x 8.2 Ft
Kitchen
11.71 Ft x 9.74 Ft
Primary Bedroom
N/A
Bedroom 2
N/A
Bedroom 3
N/A
Basement
Utility room
11.15 Ft x 4.76 Ft
Living room
21.75 Ft x 10.53 Ft
Bedroom
10.37 Ft x 12.17 Ft
Bedroom
11.25 Ft x 9.19 Ft
Laundry room
9.35 Ft x 6.63 Ft
In between
Sunroom
12.8 Ft x 12.01 Ft
HA
HARJIT KAUR
Broker
416-846-4978

RE/MAX GOLD REALTY INC.
2980 DREW ROAD UNIT 231
MISSISSAUGA, Ontario, L4T0A7
905-673-8500
Other Agents at RE/MAX GOLD REALTY INC.
AR
ARJUN GOSAIN
Salesperson
905-673-8500
AR
ARSAL MALIK
Salesperson
905-673-8500
CH
CHARANJIT ANGROYA
Salesperson
905-673-8500
GU
GURPARSHAD KUNDAL
Salesperson
905-673-8500

