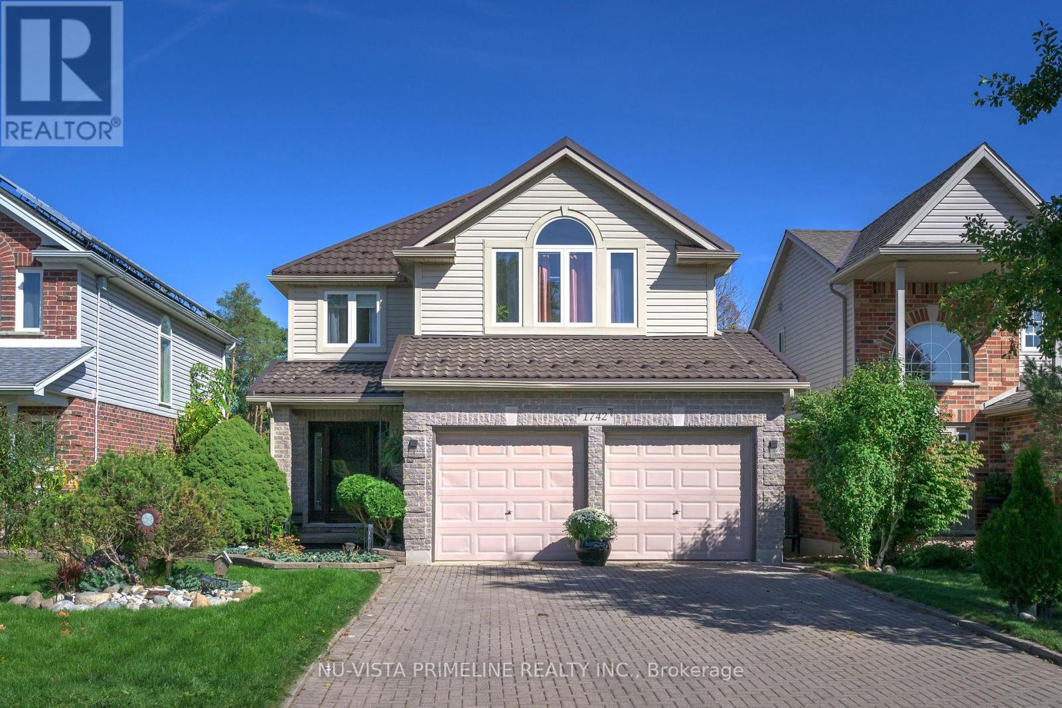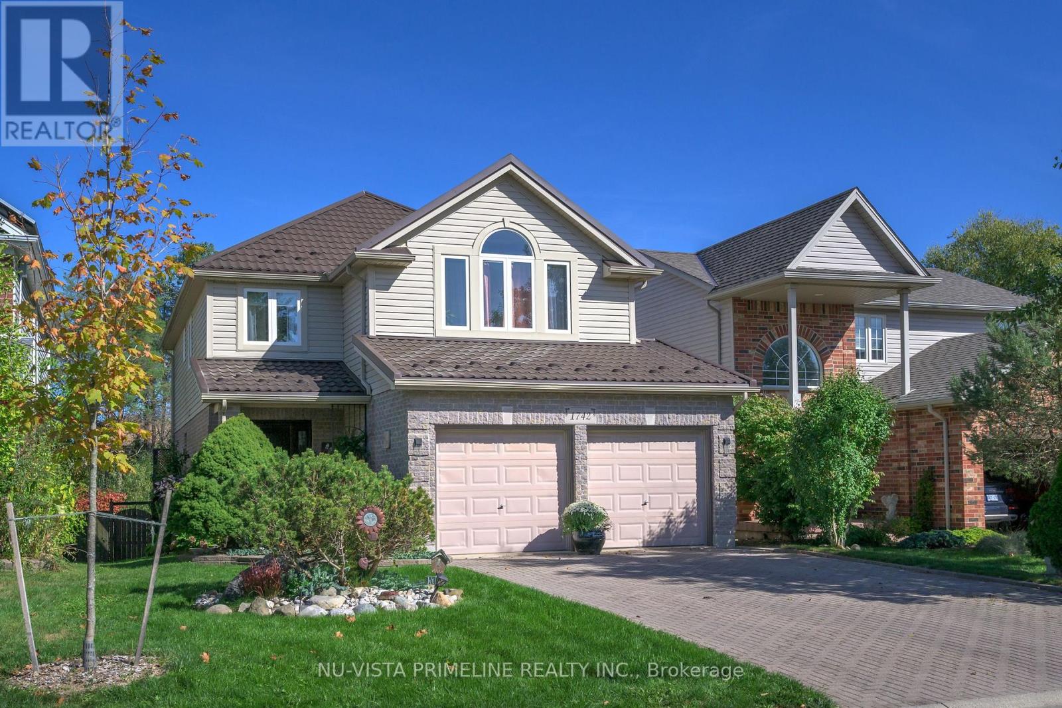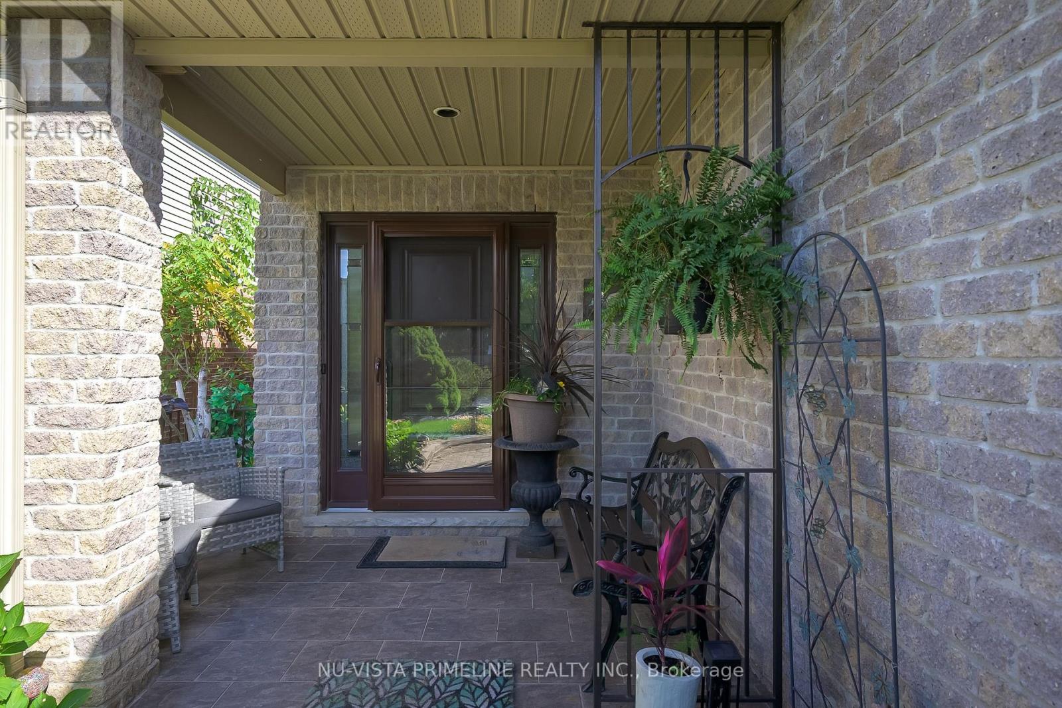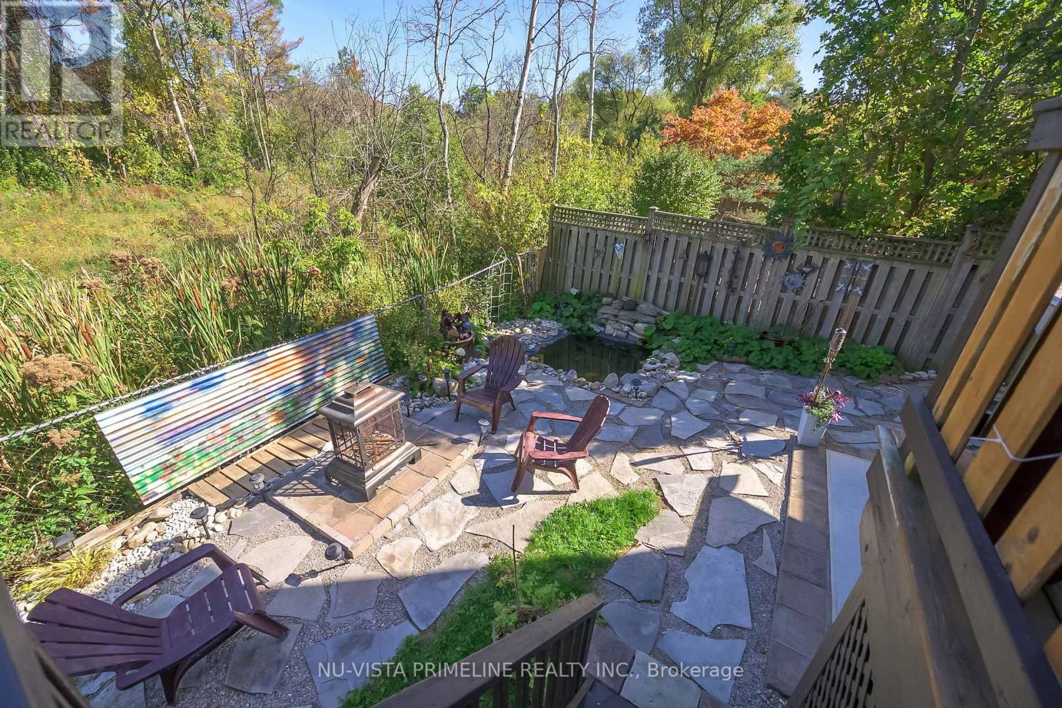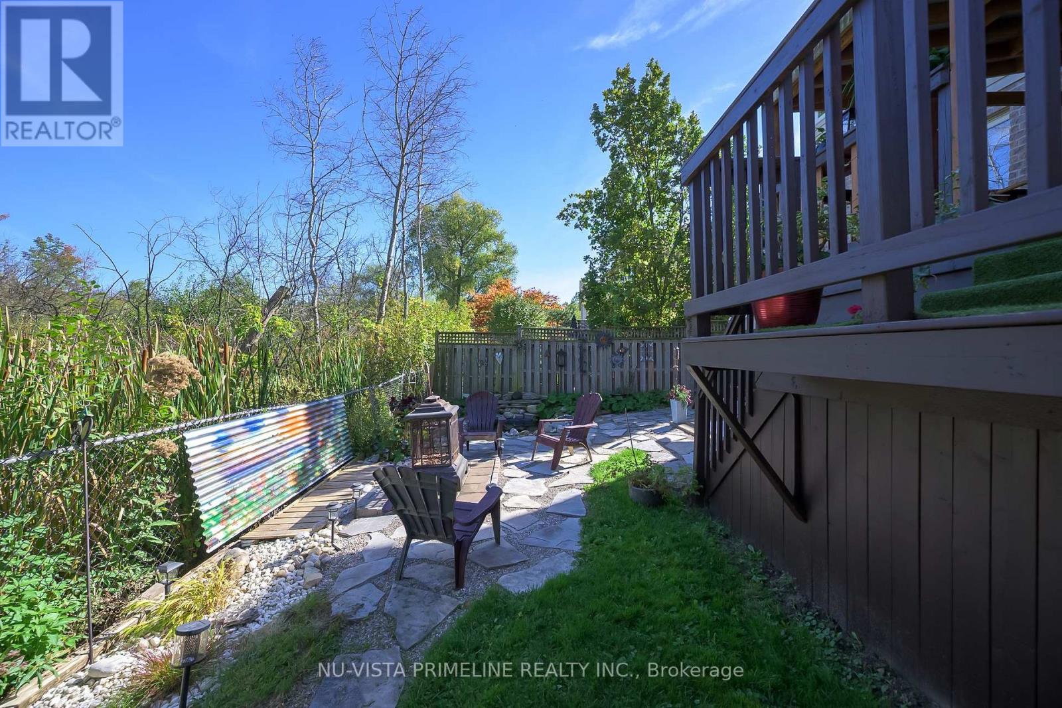
$749,900
1742 Creekside Street, London North (North C)
1742 Creekside Street
 4
Bedrooms
4
Bedrooms
 4
Bathrooms
4
Bathrooms
 2000
Square Feet
2000
Square Feet

