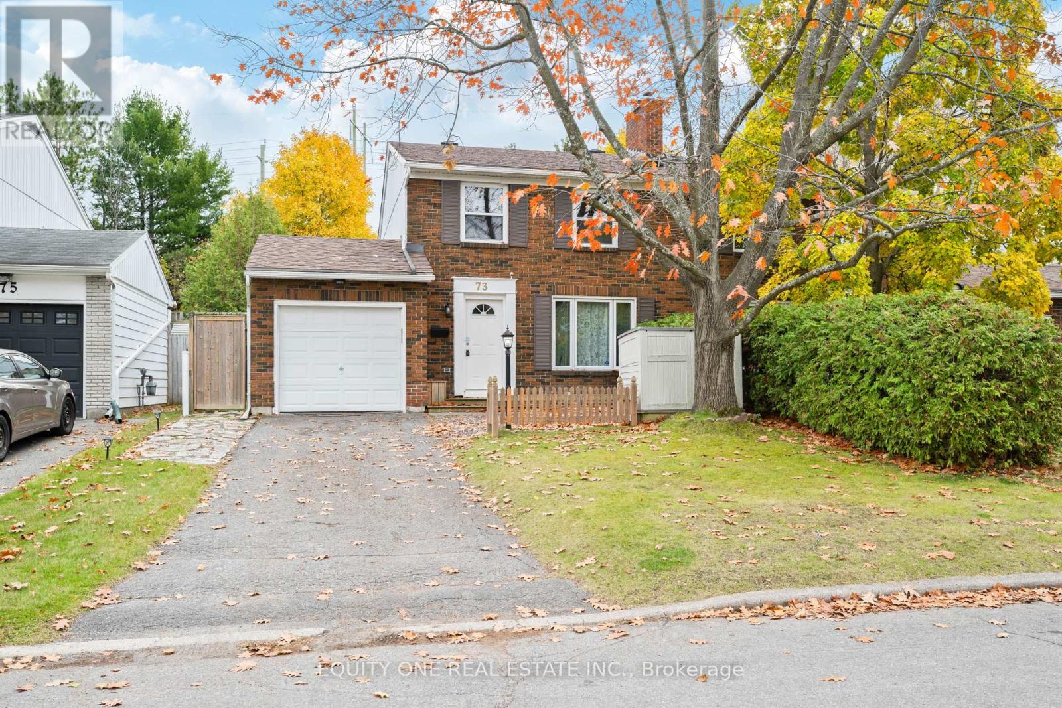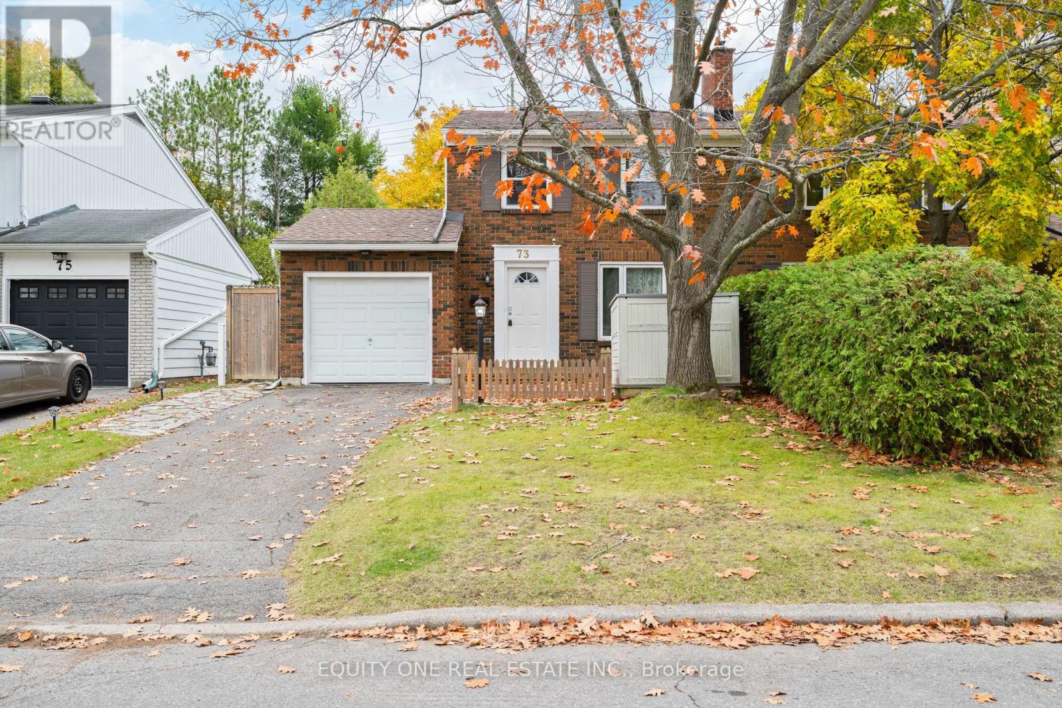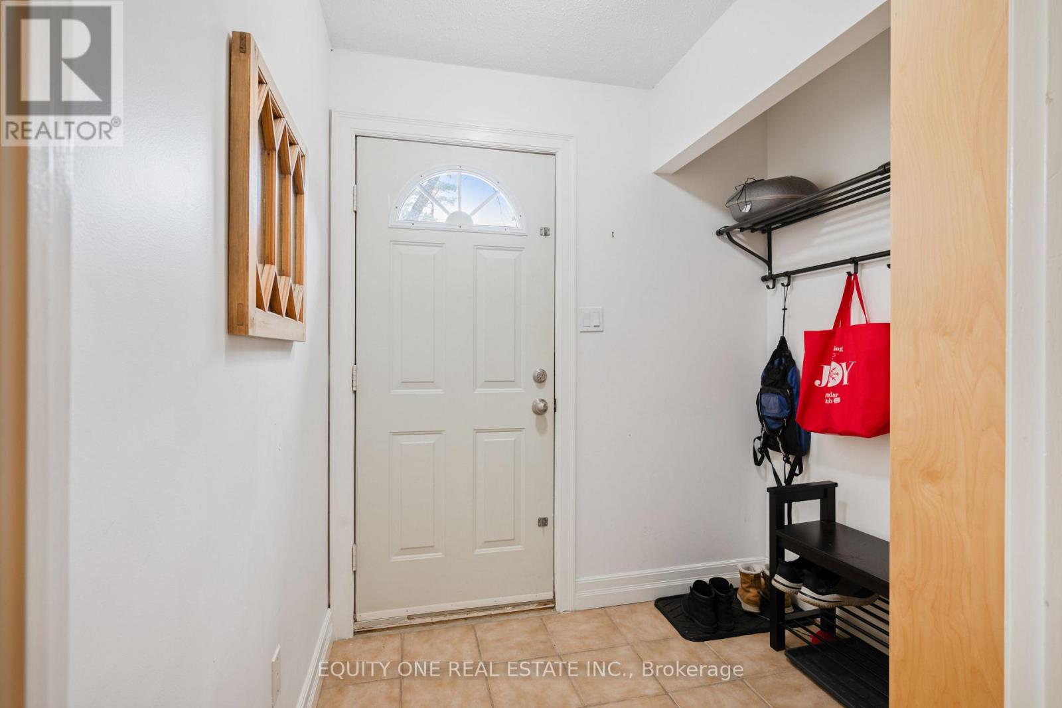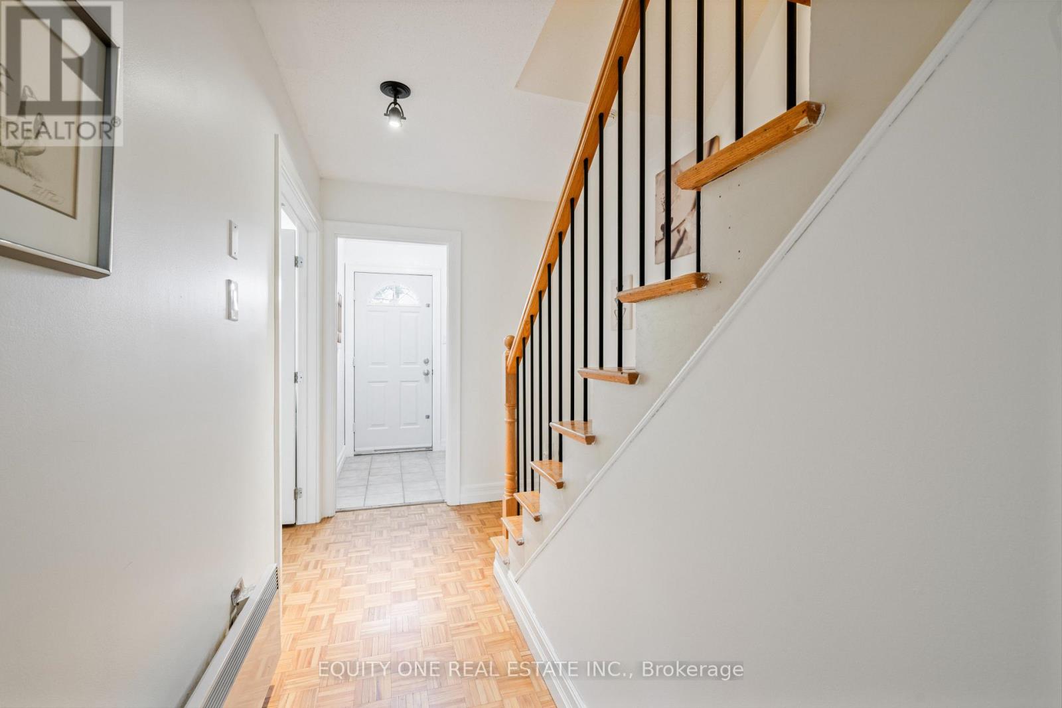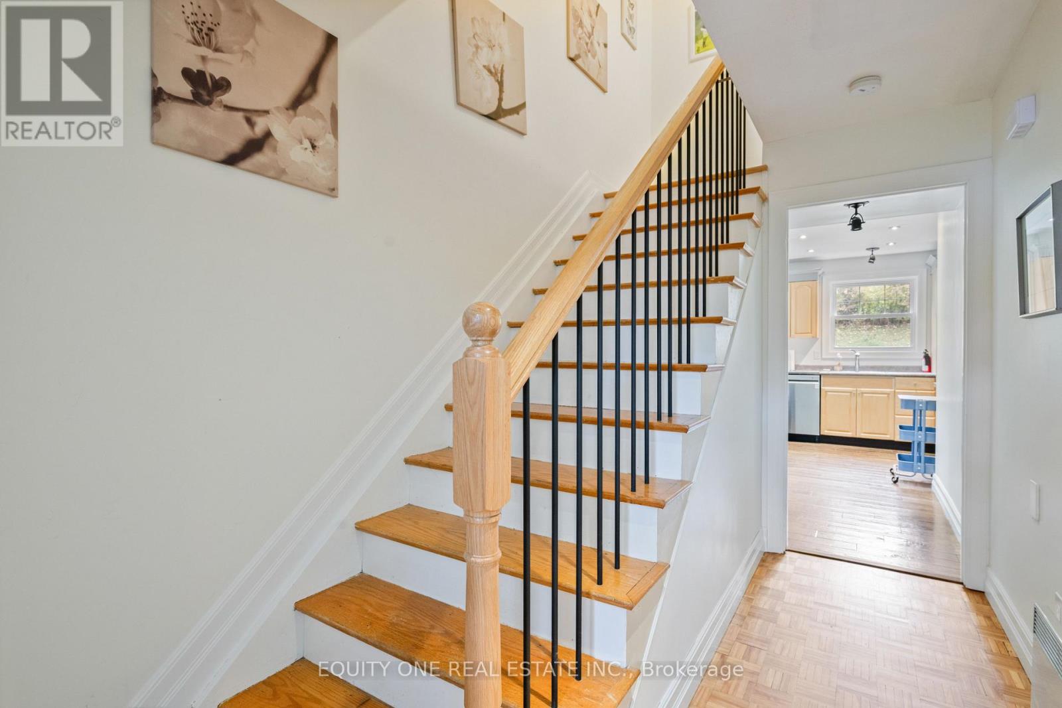
73 Hobart Crescent, Ottawa
2 days ago
$669,900
73 Hobart Crescent
Ottawa, Ontario K2H5S3
MLS® Number: X12508564
Get Qualified for a Mortgage
 5
Bedrooms
5
Bedrooms
 3
Bathrooms
3
Bathrooms
 1500
Square Feet
1500
Square Feet
 5
Bedrooms
5
Bedrooms
 3
Bathrooms
3
Bathrooms
 1500
Square Feet
1500
Square Feet
Listing Description
No description available for this property.
(X12508564)
Property Summary
Property Type
House
Building Type
House
Square Footage
1,500 sqft
Neighbourhood Name
Ottawa
Time on REALTOR.ca
2 days
Building
Bathrooms
Total
3
Partial
1
Bedrooms
Above Grade
5
Below Grade
1
Interior Features
Appliances Included
Washer, Refrigerator, Dishwasher, Stove, Dryer, Hood Fan, Garage door opener, Water Heater
Basement Type
Finished, Full
Building Features
Features
Brick, Vinyl siding ,
Structures
House
Foundation Type
Poured Concrete
Heating & Cooling
Cooling
None
Fireplace
Yes
Heating Type
Baseboard heaters, Electric
Exterior Features
Exterior Finish
Brick, Vinyl siding
Location
73 Hobart Crescent, Ottawa
Neighbourhood Features
Zoning
R2M
Parking
Parking Type: Attached Garage, Garage
Total Parking Spaces: 3
Parking Features: Attached Garage, Garage
Measurements
Square Footage: 1,500 sqft
Total Finished Area: 0 sqft
Rooms
Main level
Living room
19.26 Ft x 12.5 Ft
Dining room
15.19 Ft x 9.32 Ft
Bathroom
6.82 Ft x 3.02 Ft
Kitchen
13.68 Ft x 12.43 Ft
Lower level
Family room
19.36 Ft x 12.14 Ft
Bathroom
12.24 Ft x 10.5 Ft
Laundry room
12.24 Ft x 10.5 Ft
Bedroom
11.02 Ft x 10.1 Ft
Second level
Primary Bedroom
15.62 Ft x 10.07 Ft
Bedroom 2
12.14 Ft x 9.09 Ft
Bedroom 3
13.02 Ft x 10.37 Ft
Bedroom 4
11.78 Ft x 9.45 Ft
Bathroom
10.66 Ft x 5.12 Ft
Other Property Information
Zoning Description
R2M
Jo
Joanne Gauthier
Broker of Record
613-983-1186
EQUITY ONE REAL ESTATE INC.
6951 SOUTH VILLAGE DRIVE
OTTAWA, Ontario, K4P0A3
613-434-1521

