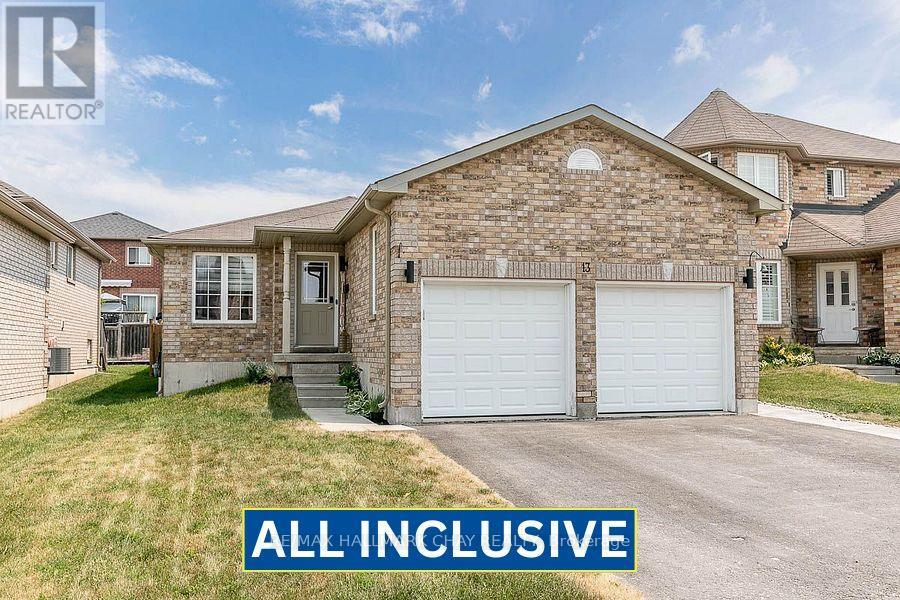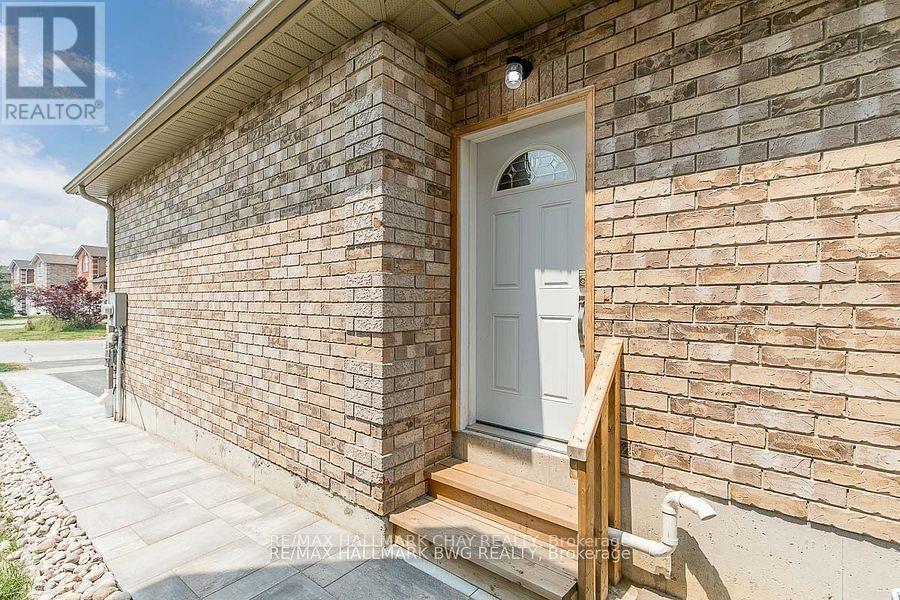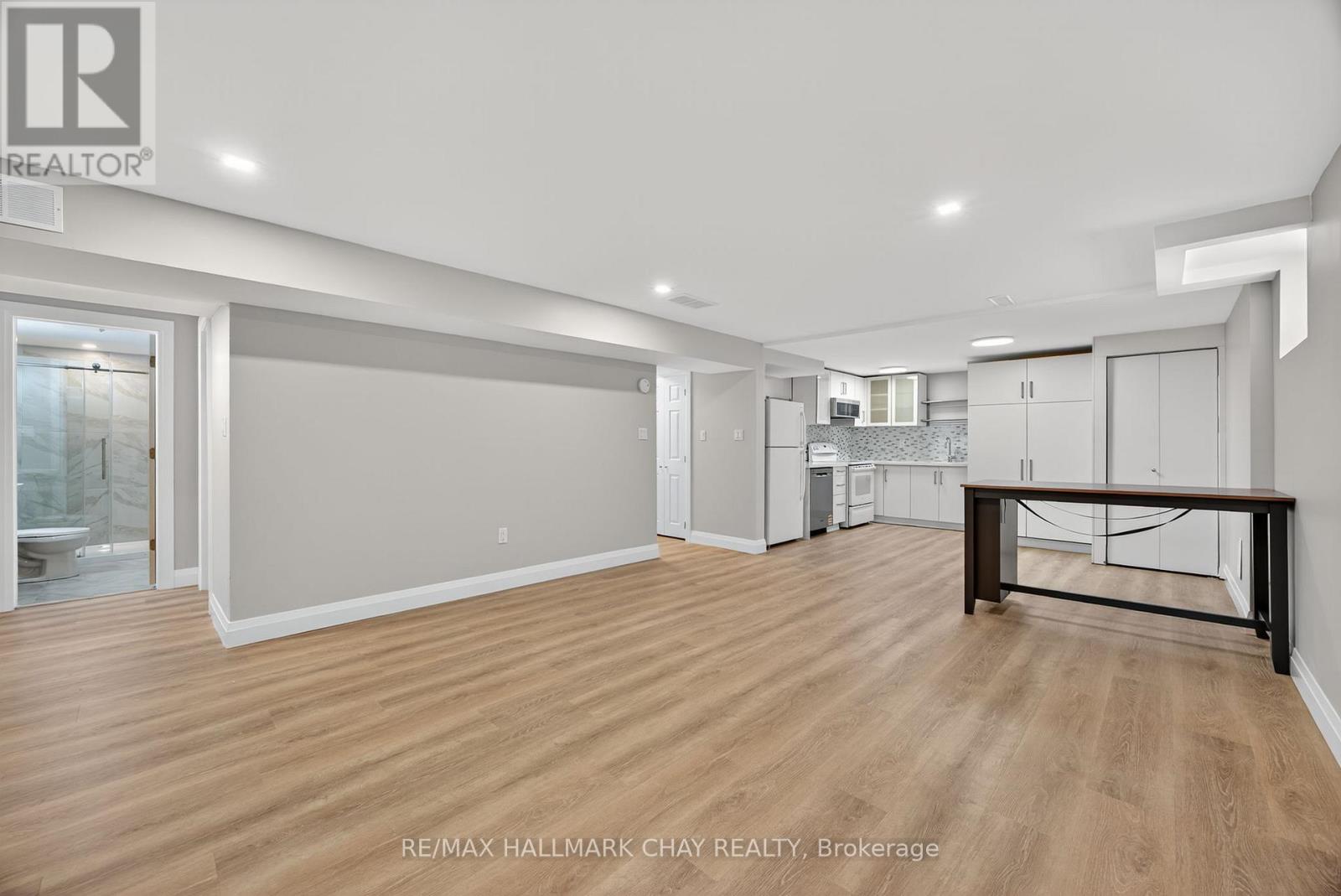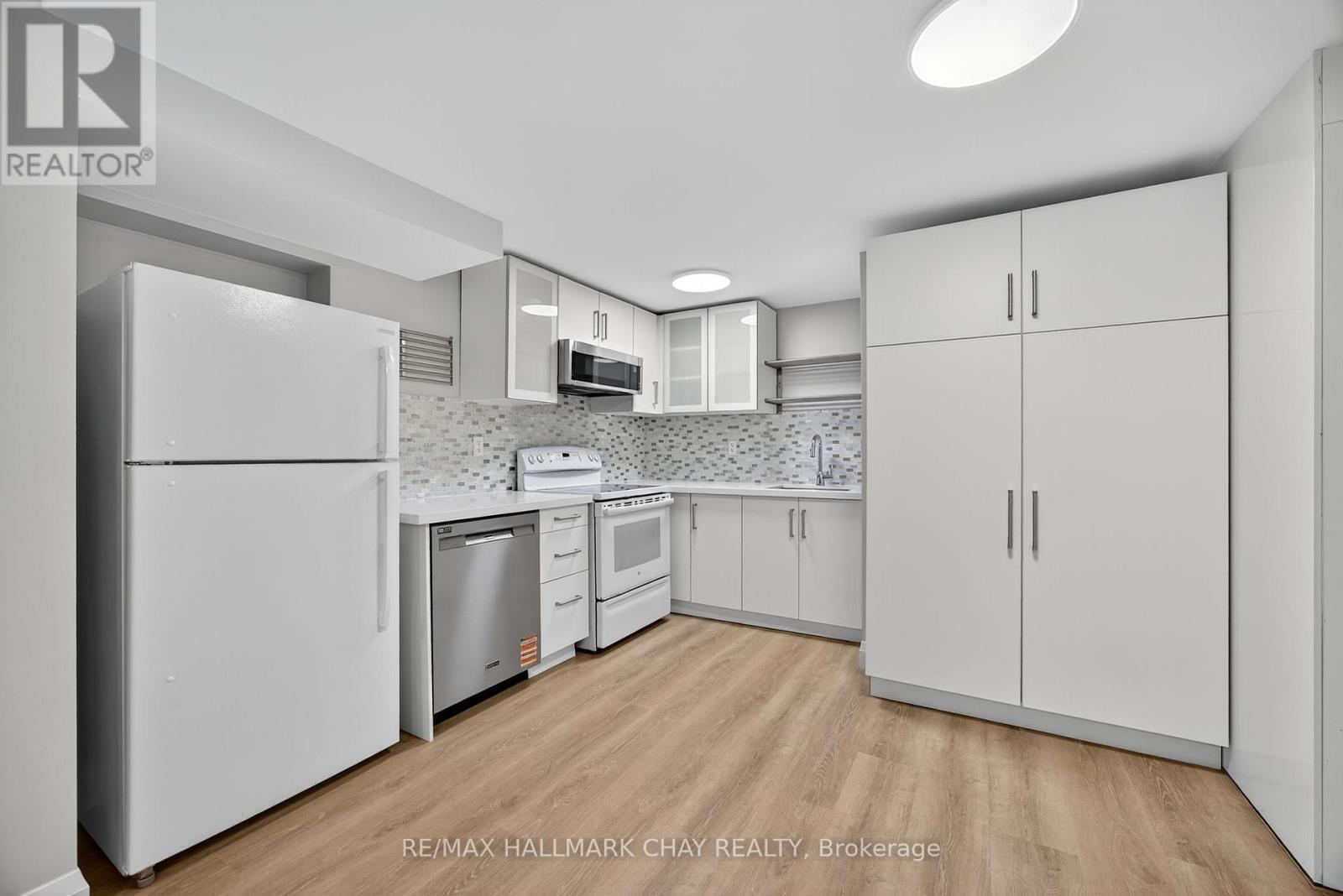
$2,100
681 Yonge Street Unit 332, Barrie (Painswick South)
681 Yonge Street Unit 332
 1
Bedrooms
1
Bedrooms
 1
Bathrooms
1
Bathrooms
 600
Square Feet
600
Square Feet





