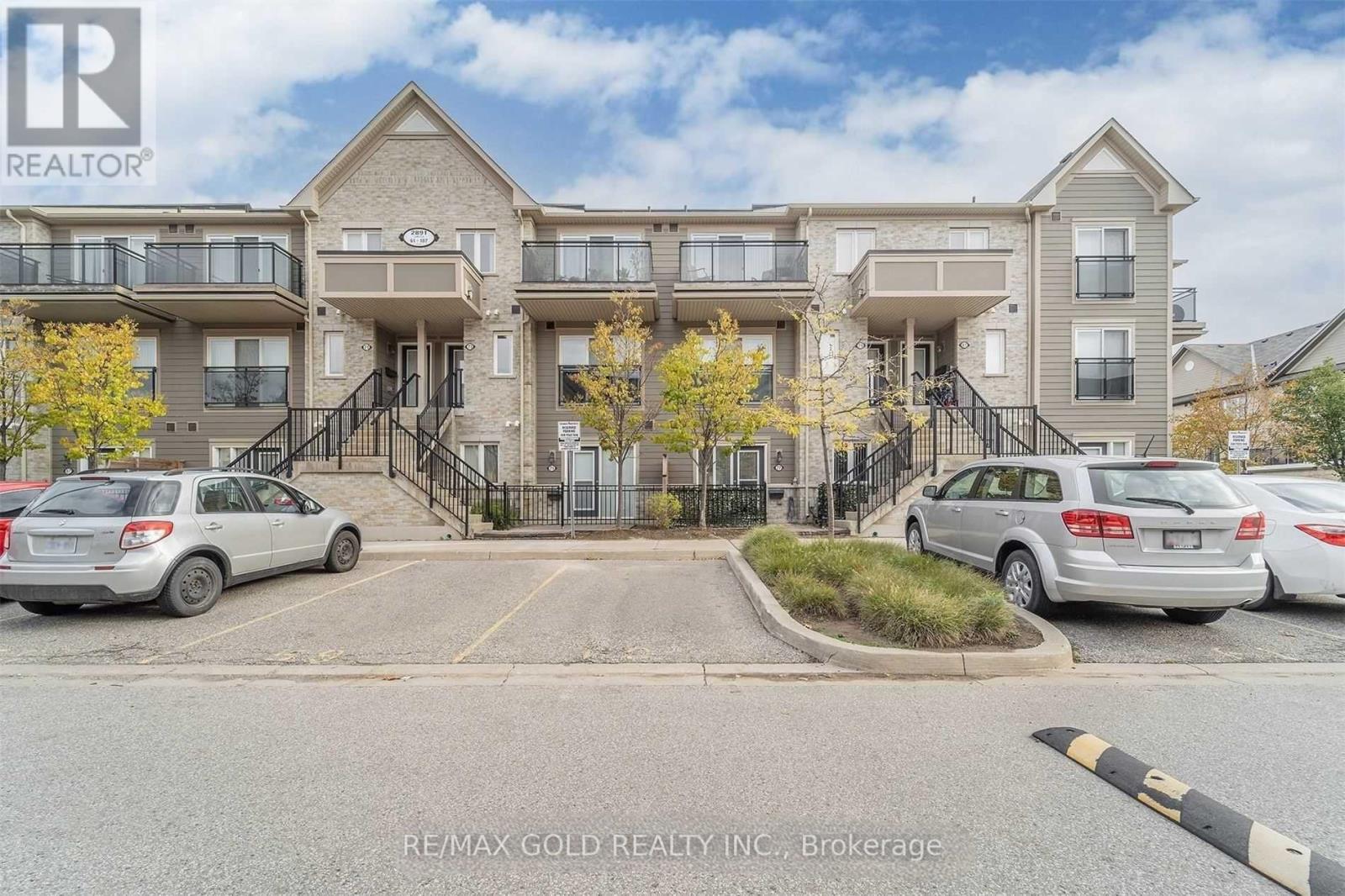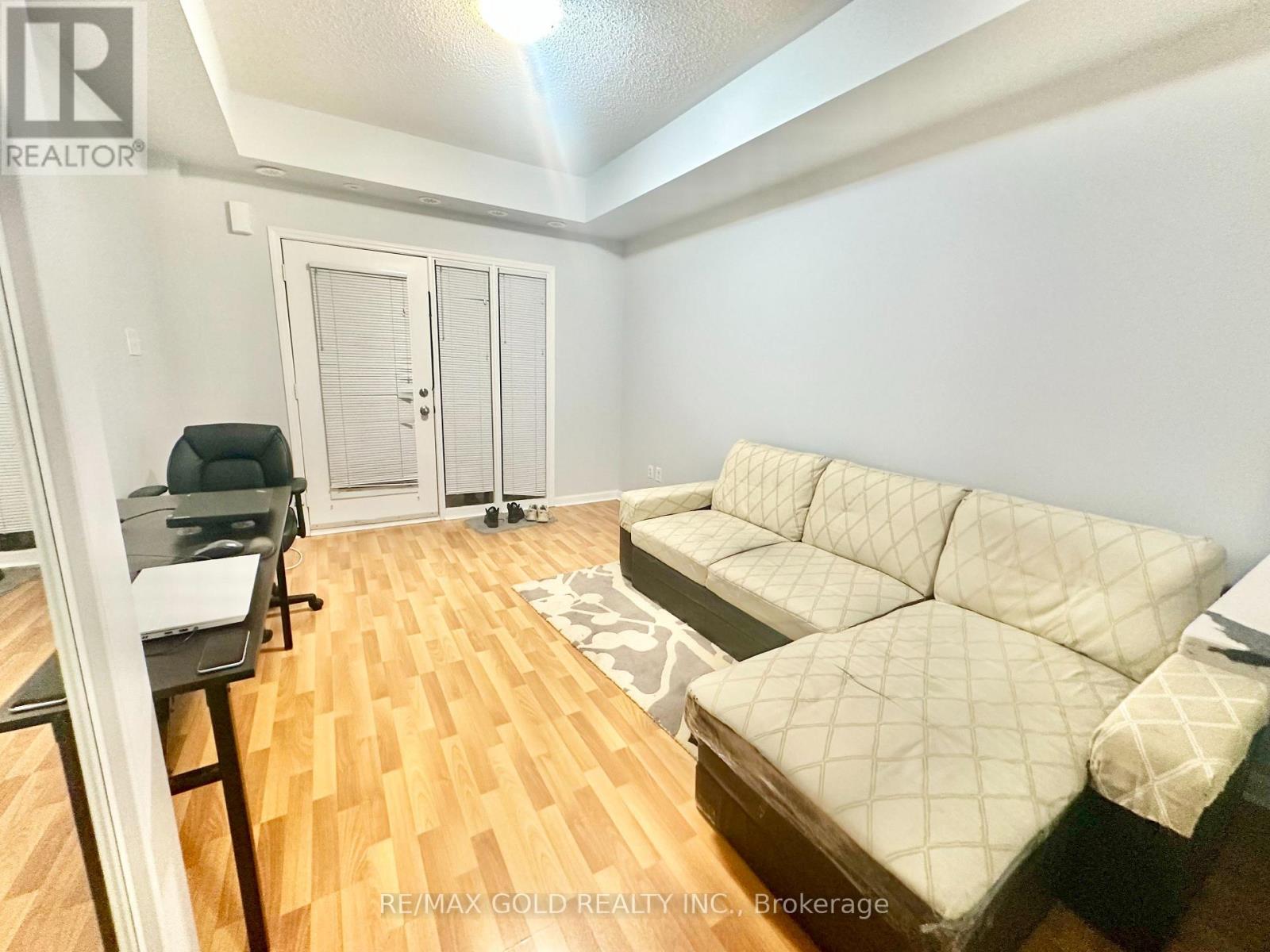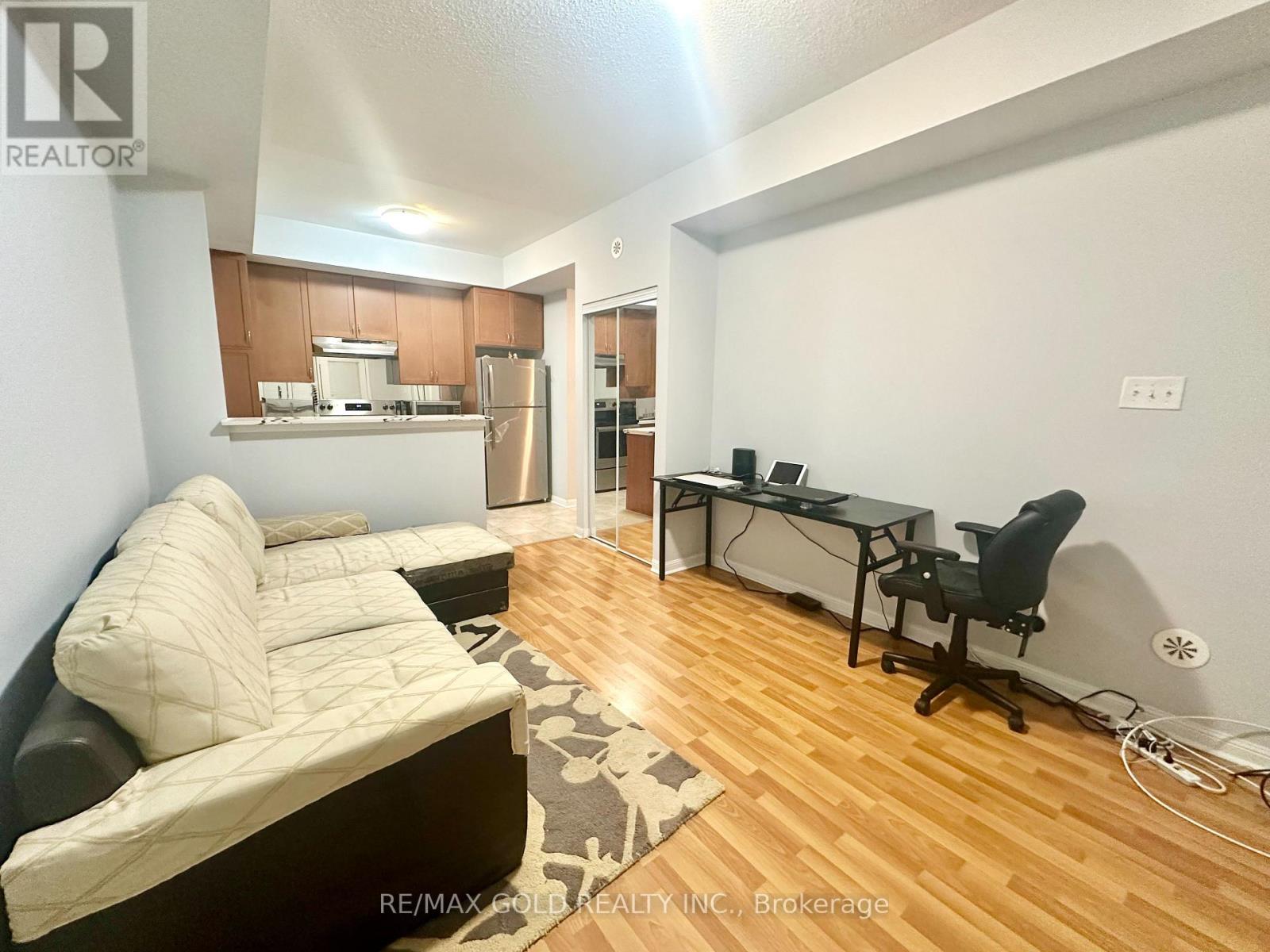
$2,100
2485 Eglinton Avenue Unit 518, Mississauga (Central Erin Mills)
2485 Eglinton Avenue Unit 518
 1
Bedrooms
1
Bedrooms
 1
Bathrooms
1
Bathrooms
 500
Square Feet
500
Square Feet







