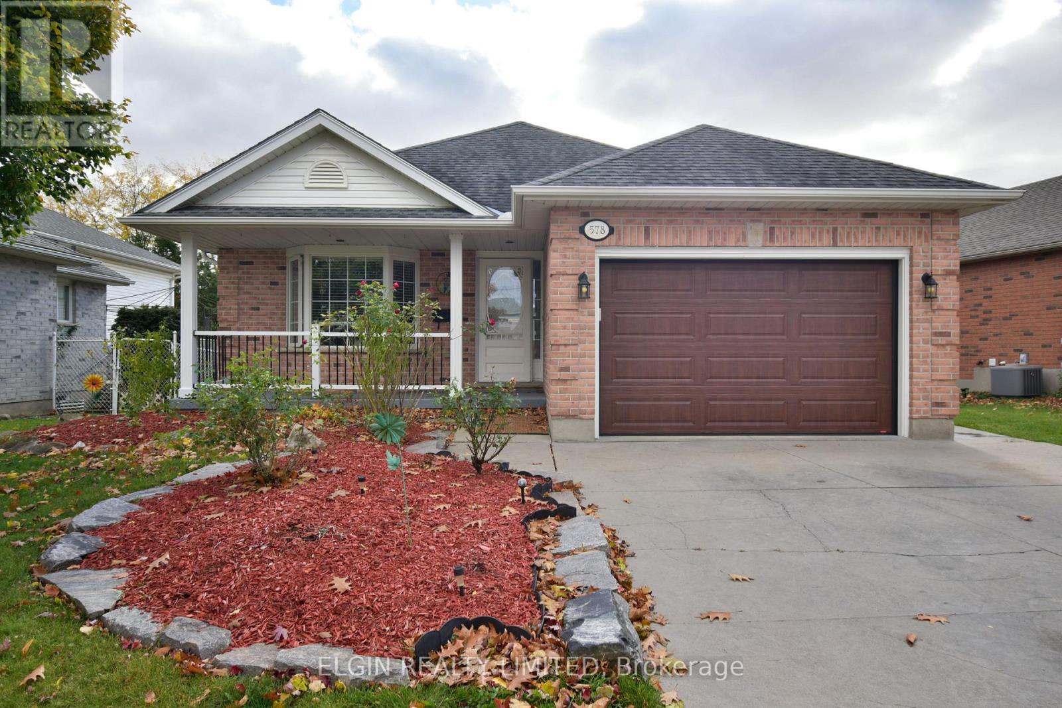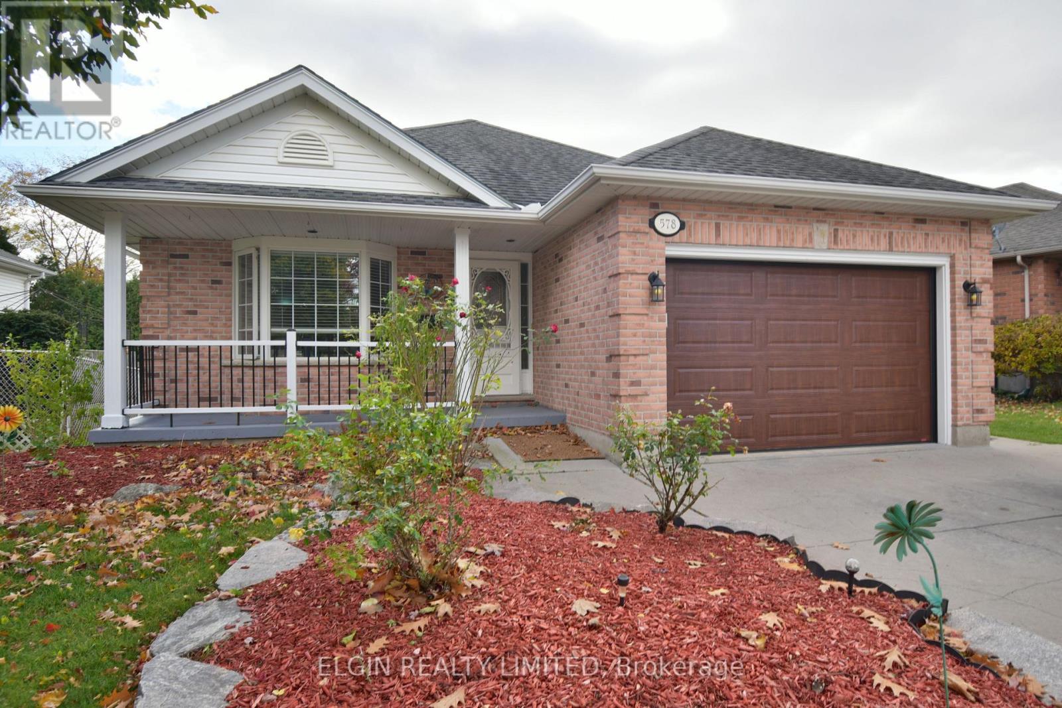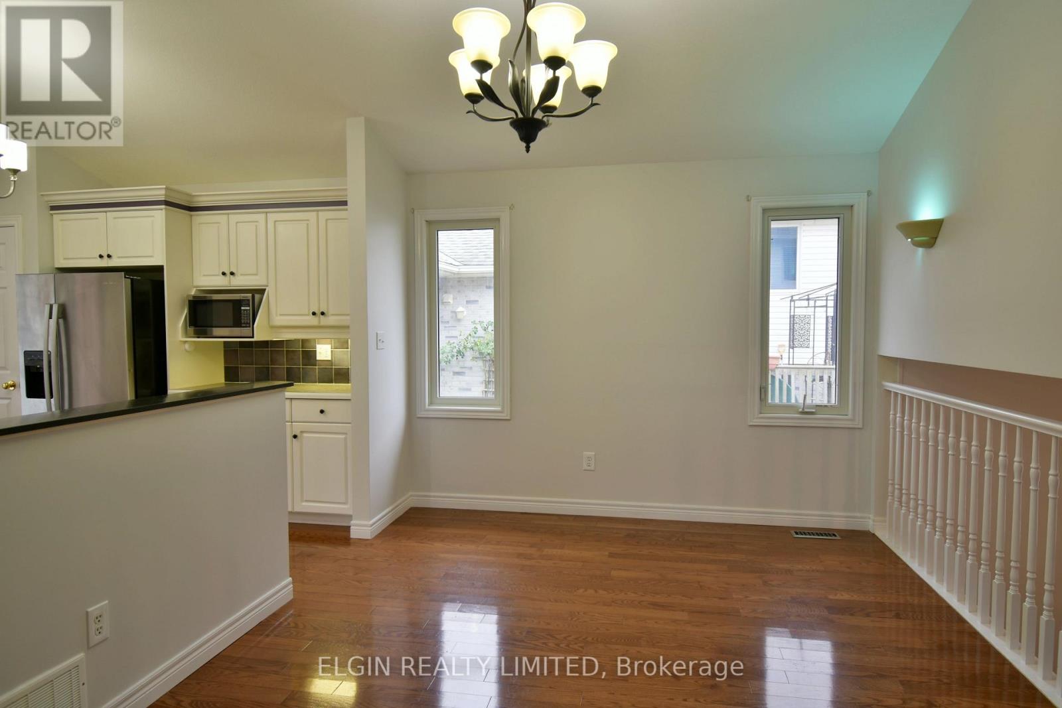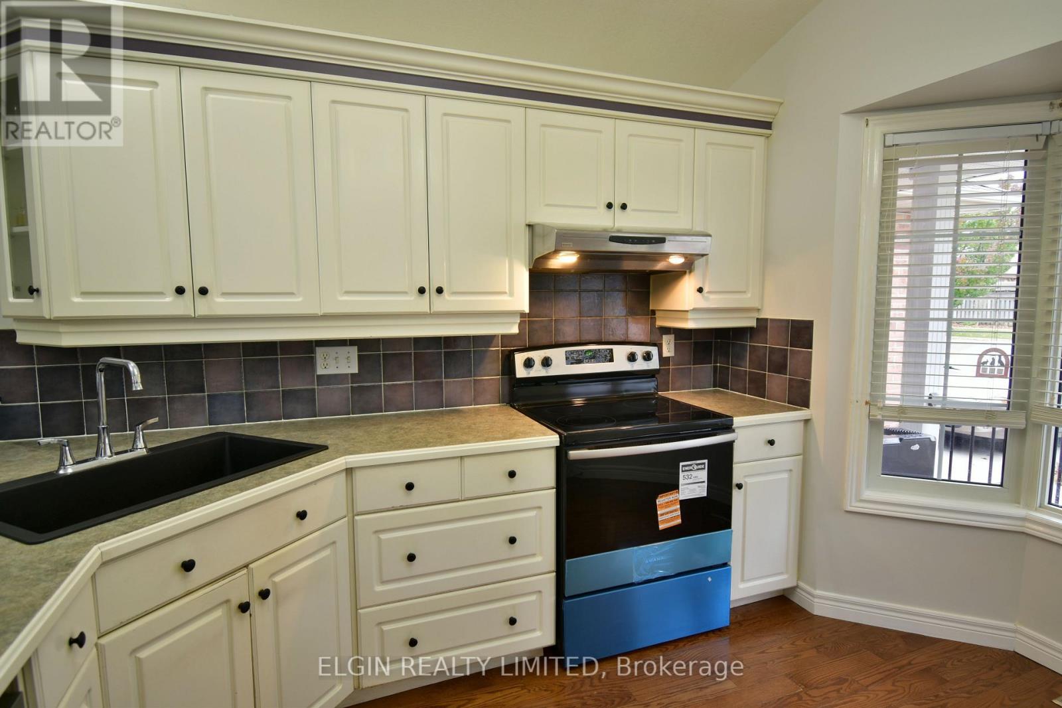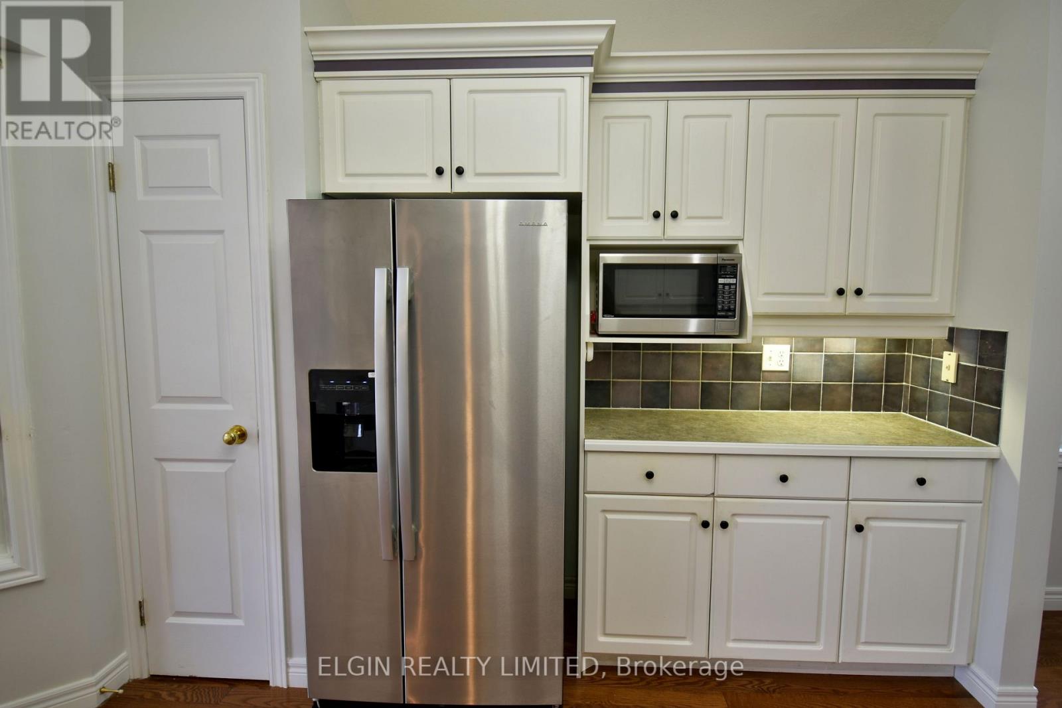
578 Wellington Street, St. Thomas
3 days ago
$619,900
578 Wellington Street
St. Thomas, Ontario N5R6E1
MLS® Number: X12548322
Get Qualified for a Mortgage
 3
Bedrooms
3
Bedrooms
 2
Bathrooms
2
Bathrooms
 1100
Square Feet
1100
Square Feet
 3
Bedrooms
3
Bedrooms
 2
Bathrooms
2
Bathrooms
 1100
Square Feet
1100
Square Feet
Listing Description
Step into this freshly painted 3-bedroom, 2-bathroom home that perfectly blends comfort, style, and convenience. The bright and inviting interior features spacious principal rooms and brand new stainless steel appliances - ideal for modern living. Enjoy seamless access to the backyard through the lower-level patio doors, a covered rear porch for year-round enjoyment, and a charming front veranda that adds wonderful curb appeal. This home is truly move-in ready - be in before Christmas and start the new year off right! Conveniently located close to all major amenities including the Elgin Centre, Metro, and Tim Hortons, with public transit nearby and quick access to London, Highway 401, and the upcoming Power Co. plant. A fantastic opportunity for first-time buyers, families, or investors looking for a well-maintained home in a great St. Thomas location! (id:47966)
(X12548322)
Property Summary
Property Type
House
Building Type
House
Square Footage
1,100 sqft
Neighbourhood Name
St. Thomas
Time on REALTOR.ca
3 days
Building
Bathrooms
Total
2
Bedrooms
Above Grade
3
Below Grade
1
Interior Features
Appliances Included
Washer, Refrigerator, Water softener, Dishwasher, Stove, Dryer, Microwave
Basement Type
Unfinished, N/A
Building Features
Features
Brick, Vinyl siding , Sump Pump
Structures
House
Foundation Type
Poured Concrete
Heating & Cooling
Cooling
Central air conditioning
Fireplace
Yes
Heating Type
Forced air, Natural gas
Exterior Features
Exterior Finish
Brick, Vinyl siding
Location
578 Wellington Street, St. Thomas
Neighbourhood Features
Zoning
R3-49
Parking
Parking Type: Attached Garage, Garage
Total Parking Spaces: 3
Parking Features: Attached Garage, Garage
Measurements
Square Footage: 1,100 sqft
Total Finished Area: 0 sqft
Rooms
Main level
Foyer
10.5 Ft x 4.46 Ft
Living room
12.47 Ft x 14.3 Ft
Dining room
12.47 Ft x 10.4 Ft
Kitchen
10.53 Ft x 12.14 Ft
Upper Level
Primary Bedroom
22.15 Ft x 11.38 Ft
Bedroom 2
11.09 Ft x 10.56 Ft
Bathroom
14.3 Ft x 10.96 Ft
Lower level
Family room
16.86 Ft x 22.57 Ft
Bedroom 3
10.04 Ft x 11.71 Ft
Other Property Information
Zoning Description
R3-49
J.
J. J. MORGAN
Salesperson
519-637-2300

