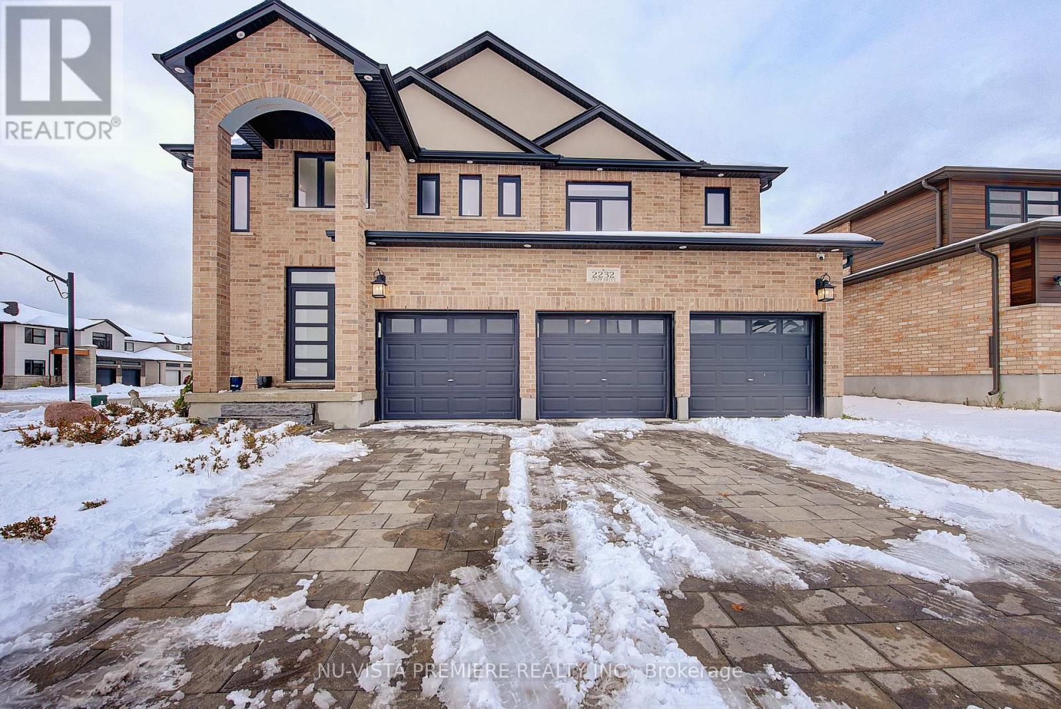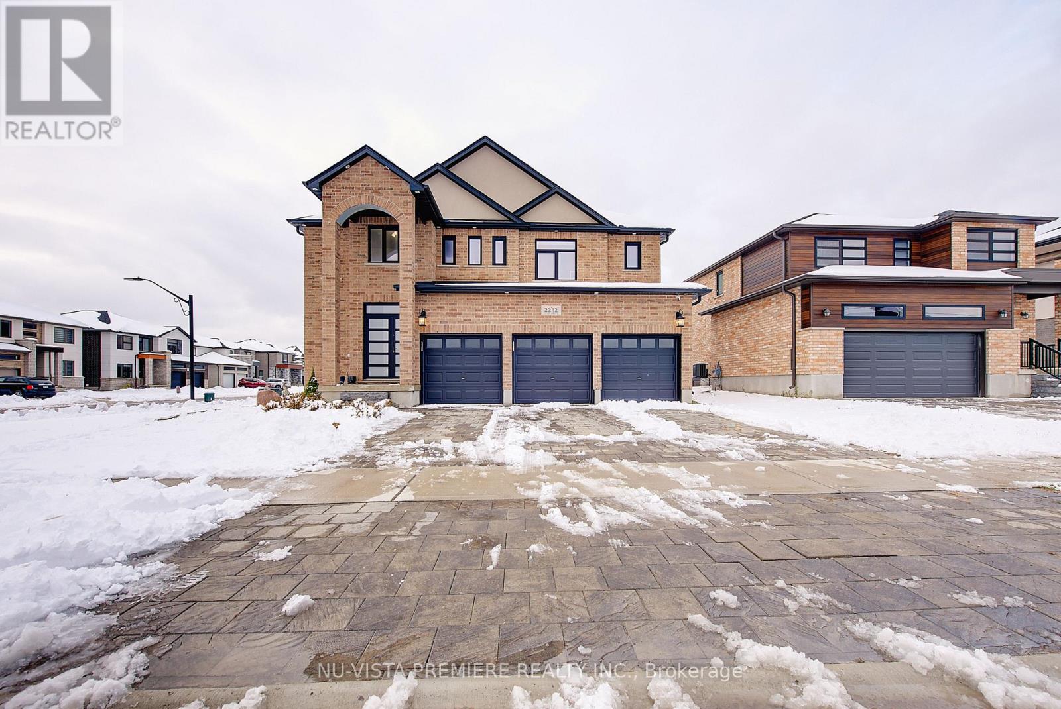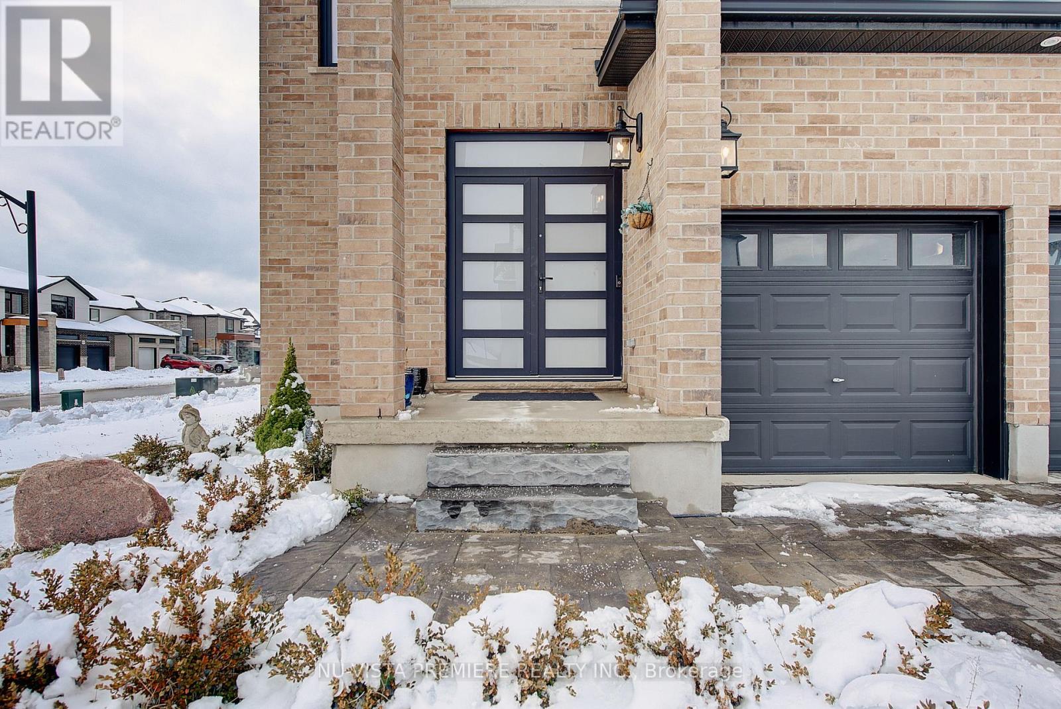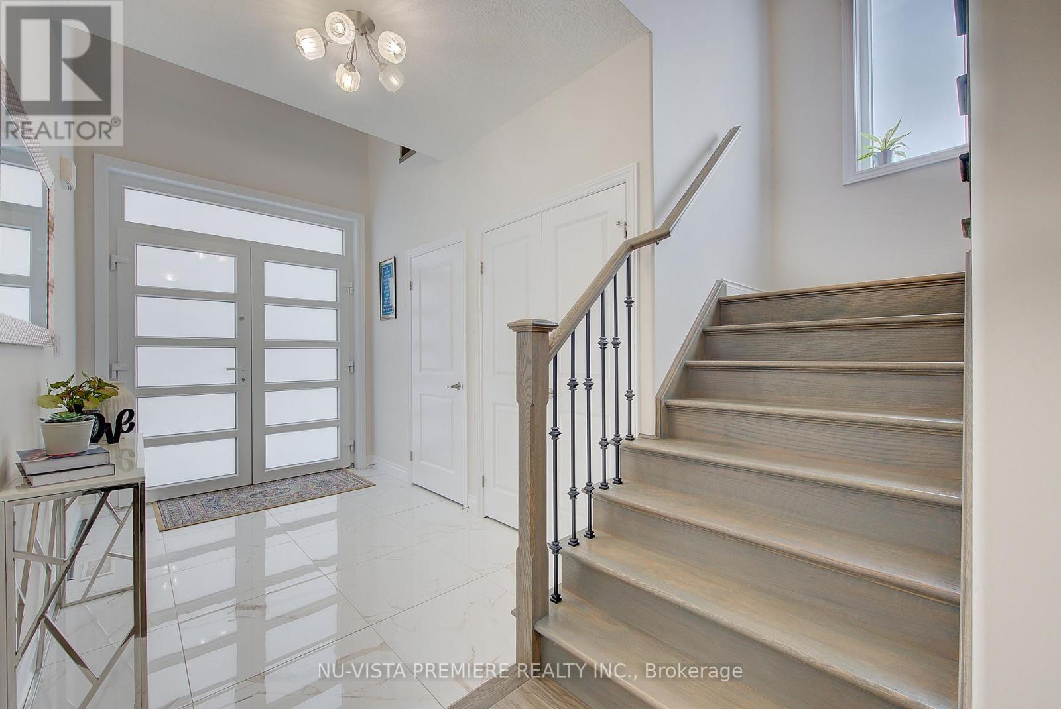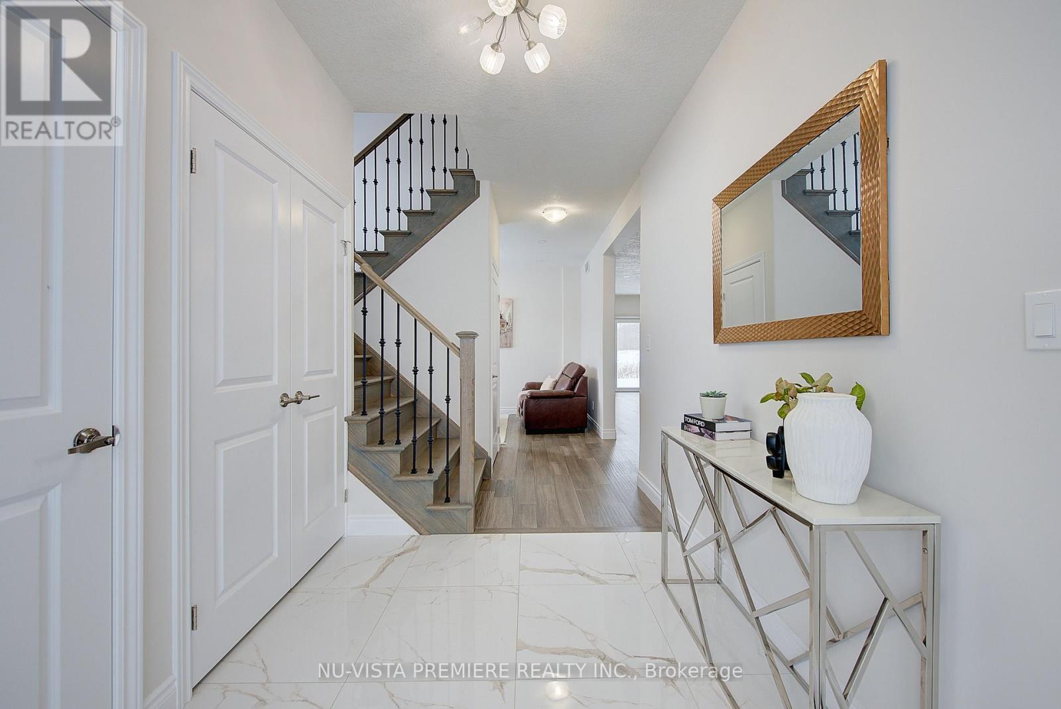
$1,249,900
6881 Heathwoods Avenue, London South (South V)
6881 Heathwoods Avenue
 5
Bedrooms
5
Bedrooms
 5
Bathrooms
5
Bathrooms
 3000
Square Feet
3000
Square Feet

