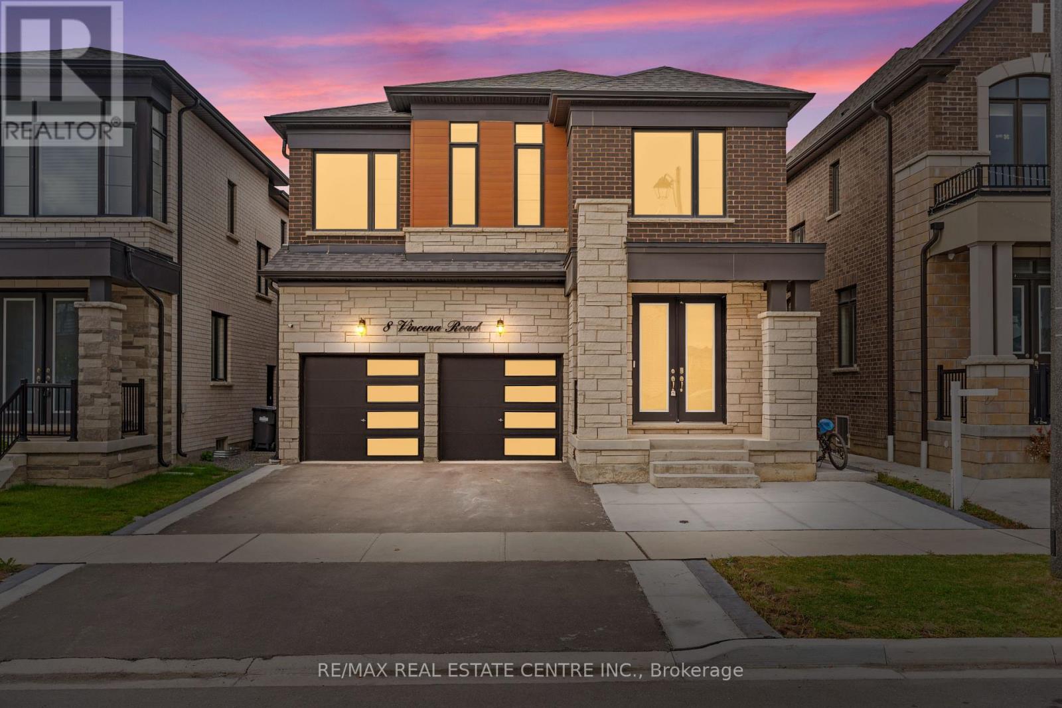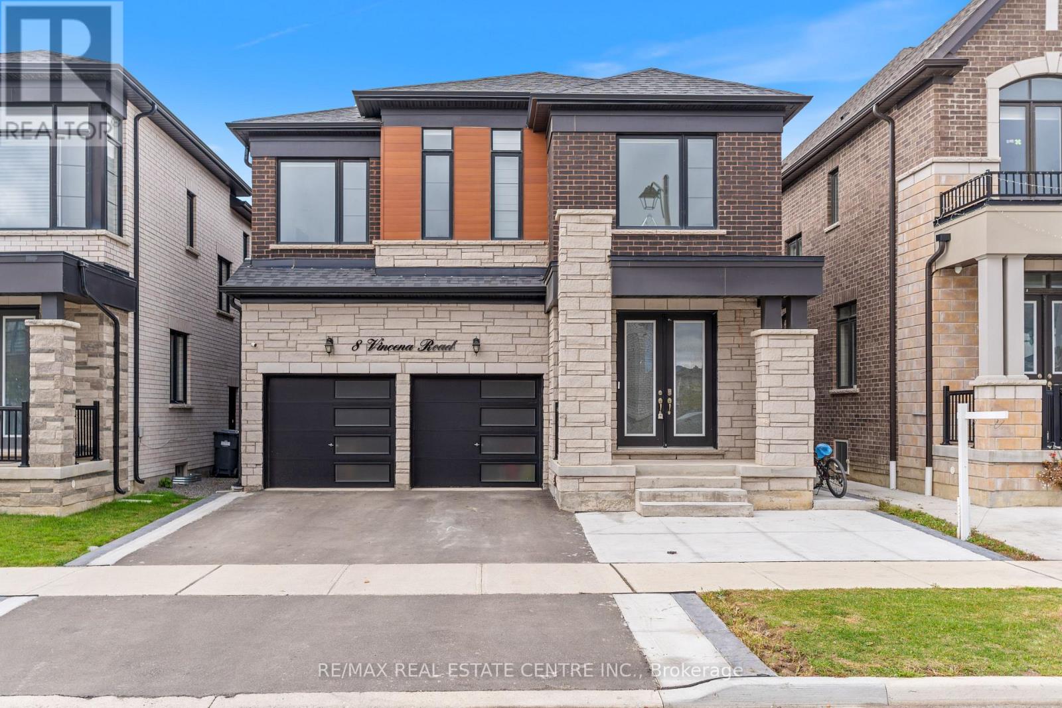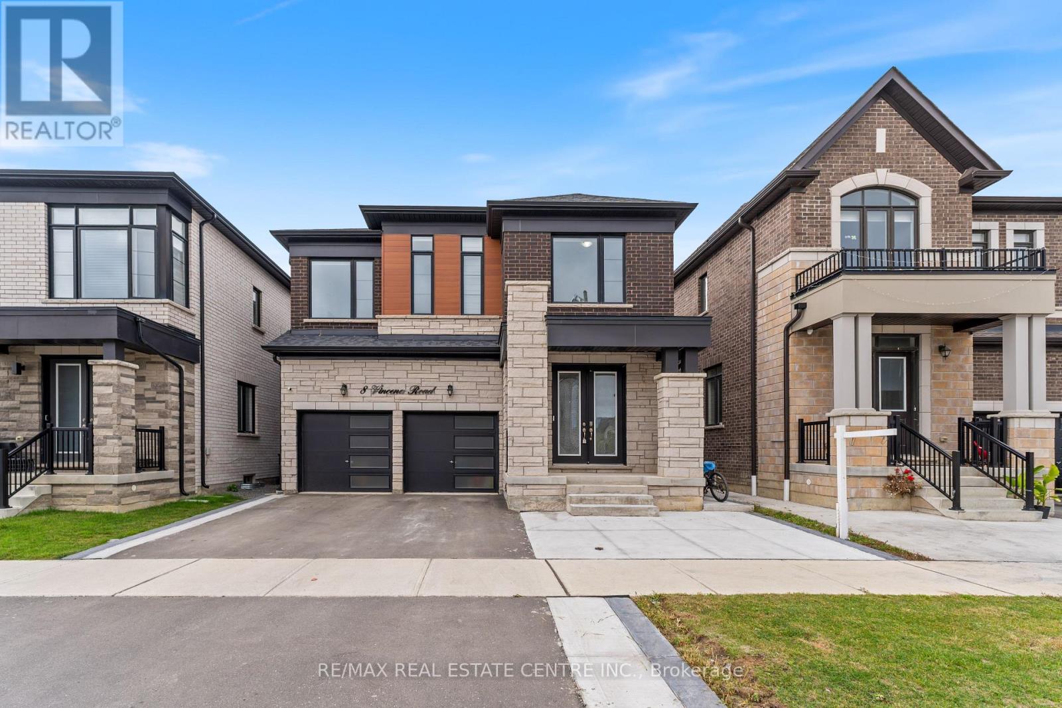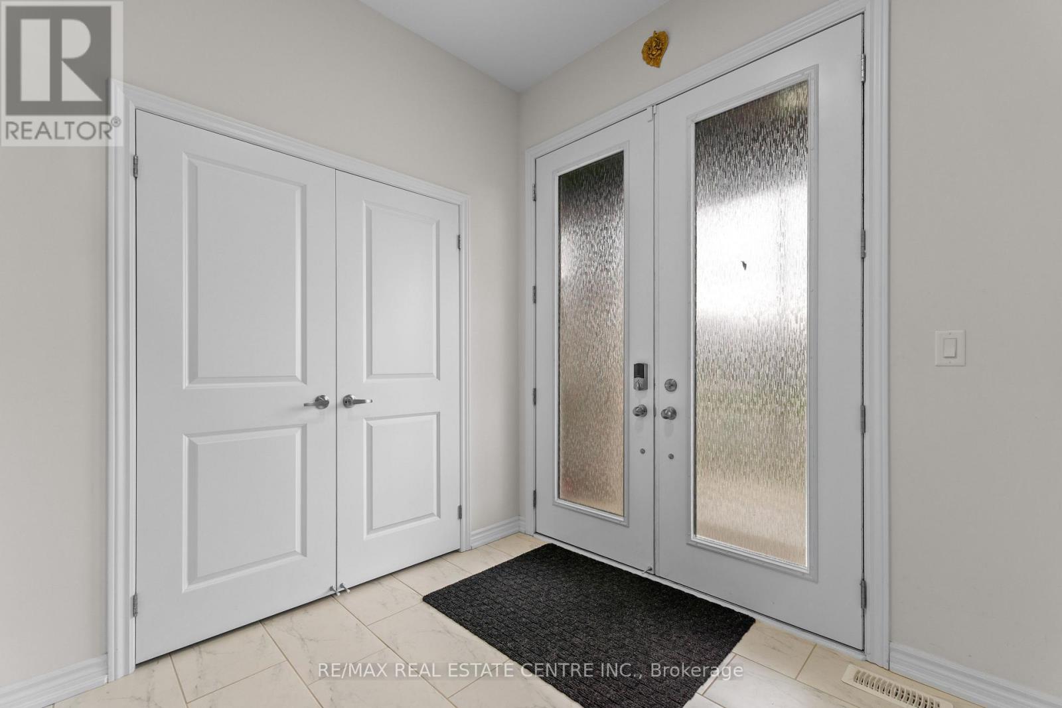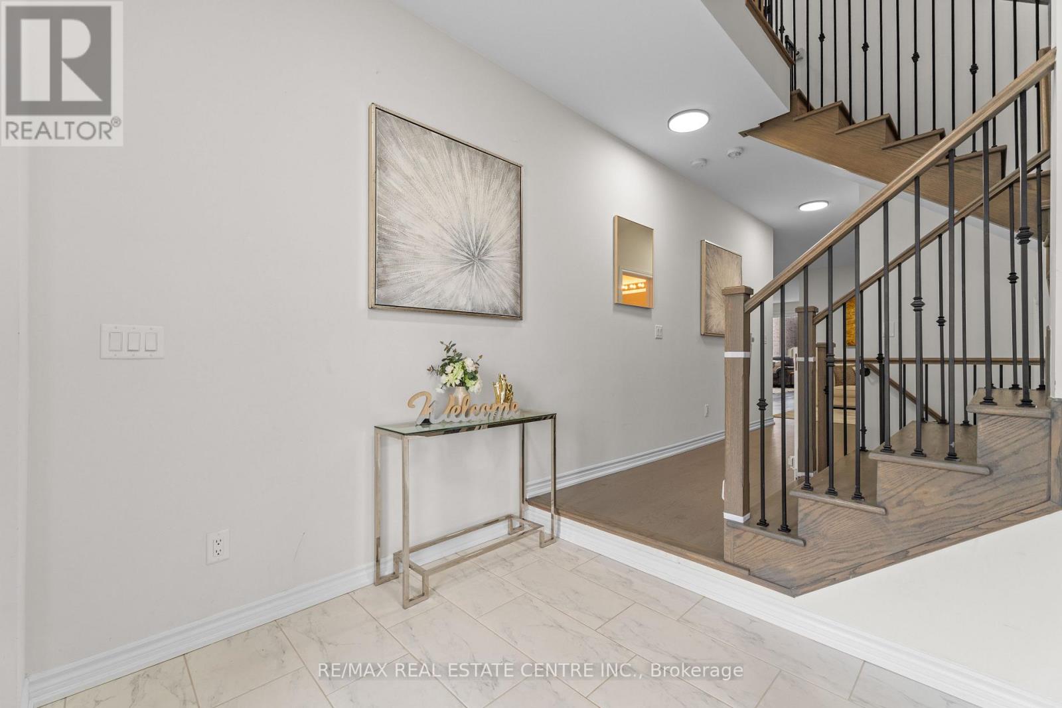
8 Vincena Road, Caledon
2 days ago
$1,299,000
8 Vincena Road
Caledon, Ontario L7C4M5
MLS® Number: W12549232
Get Qualified for a Mortgage
 7
Bedrooms
7
Bedrooms
 6
Bathrooms
6
Bathrooms
 2500
Square Feet
2500
Square Feet
 7
Bedrooms
7
Bedrooms
 6
Bathrooms
6
Bathrooms
 2500
Square Feet
2500
Square Feet
Listing Description
An Absolute Show Stopper Approx 3000 Sq Ft Upstairs Premium Modern Elevation Detached Built With 2 Separate Basement Rental Apartments With 2 Separate Entrances Generating $2800 Income!! This House Offers 9 Ft Ceiling Throughout The House On Main & Second & In Basement As Well Floor Shows The Perfect Blend Of Luxury & Practicality!! Tons Of Natural Light & Upgrades Includes "Legal Basement Apartment, Hardwood Floors On The Main Floor, Upgraded Kitchen Is a Chef's Delight Featuring Granite Countertops, Stainless Steel High End Appliances, Upgraded Cabinets & Lots Of Pantry Space. Great Size 4 Bedrooms Plus 3 Full Washrooms Upstairs!! Laundry On Second Floor, Walk In Closet!! Master Suite Is A Serene Retreat, Luxurious En- Suite Bathroom W/ 2 Sinks & Huge Closets Offering A Spa Like Experience!! No Expenses Spared Upgraded Floors, Granite Counters, Upgraded Garage Doors, Upgraded Entrance Door, Upgraded Light Fixtures, 9 Ft Ceiling On Main & Upgraded 9 Ft On Second Floor & In Basement, 200 Amp!! Must See!! (id:47966)
(W12549232)
Property Summary
Property Type
House
Building Type
House
Square Footage
2,500 sqft
Neighbourhood Name
Caledon
Time on REALTOR.ca
2 days
Building
Bathrooms
Total
6
Partial
1
Bedrooms
Above Grade
7
Below Grade
3
Interior Features
Appliances Included
Refrigerator, Dishwasher, Stove, Dryer, Two Washers
Flooring
Hardwood, Laminate, Carpeted
Basement Type
Apartment in basement, Separate entrance, N/A, N/A
Building Features
Features
Brick, Stone , Carpet Free
Structures
House
Foundation Type
Poured Concrete
Heating & Cooling
Cooling
Central air conditioning
Fireplace
Yes
Heating Type
Forced air, Natural gas
Exterior Features
Exterior Finish
Brick, Stone
Location
8 Vincena Road, Caledon
Parking
Parking Type: Attached Garage, Garage
Total Parking Spaces: 5
Parking Features: Attached Garage, Garage
Measurements
Square Footage: 2,500 sqft
Total Finished Area: 0 sqft
Rooms
Main level
Living room
16.99 Ft x 11.98 Ft
Office
9.97 Ft x 9.97 Ft
Kitchen
12.99 Ft x 8.99 Ft
Family room
16.57 Ft x 14.07 Ft
Second level
Primary Bedroom
17.98 Ft x 14.07 Ft
Bedroom 2
11.78 Ft x 10.99 Ft
Bedroom 3
12.37 Ft x 12.99 Ft
Bedroom 4
10.37 Ft x 11.58 Ft
Basement
Bedroom
9.97 Ft x 14.7 Ft
Bedroom
10.99 Ft x 12.7 Ft
RU
RUPINDER RUPINDER
Salesperson
905-456-1177

