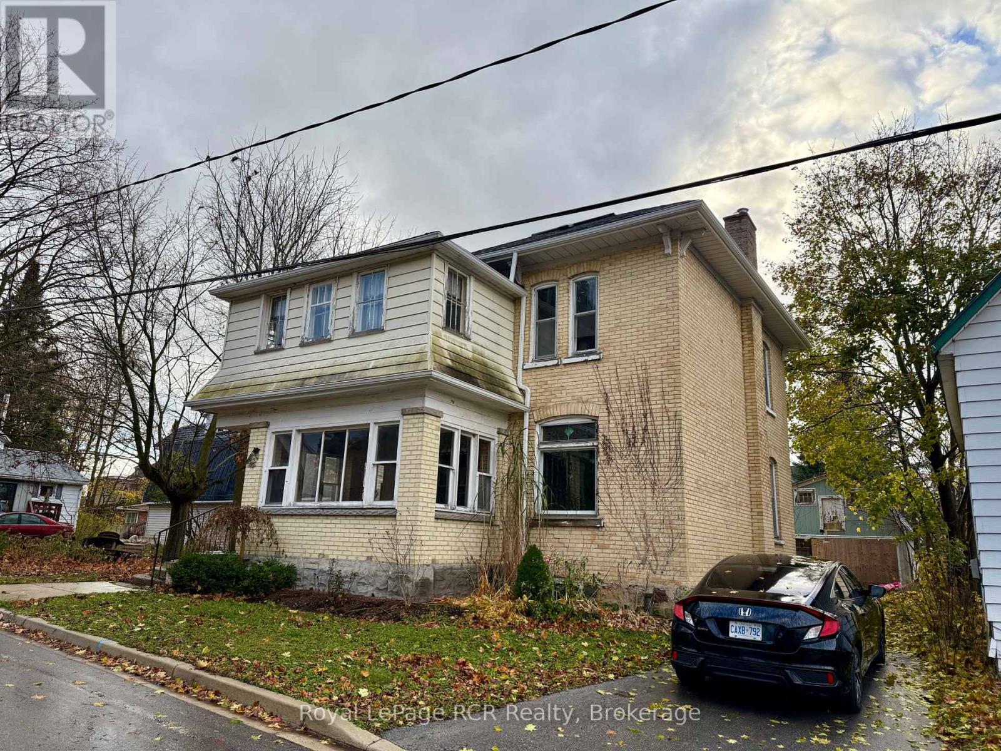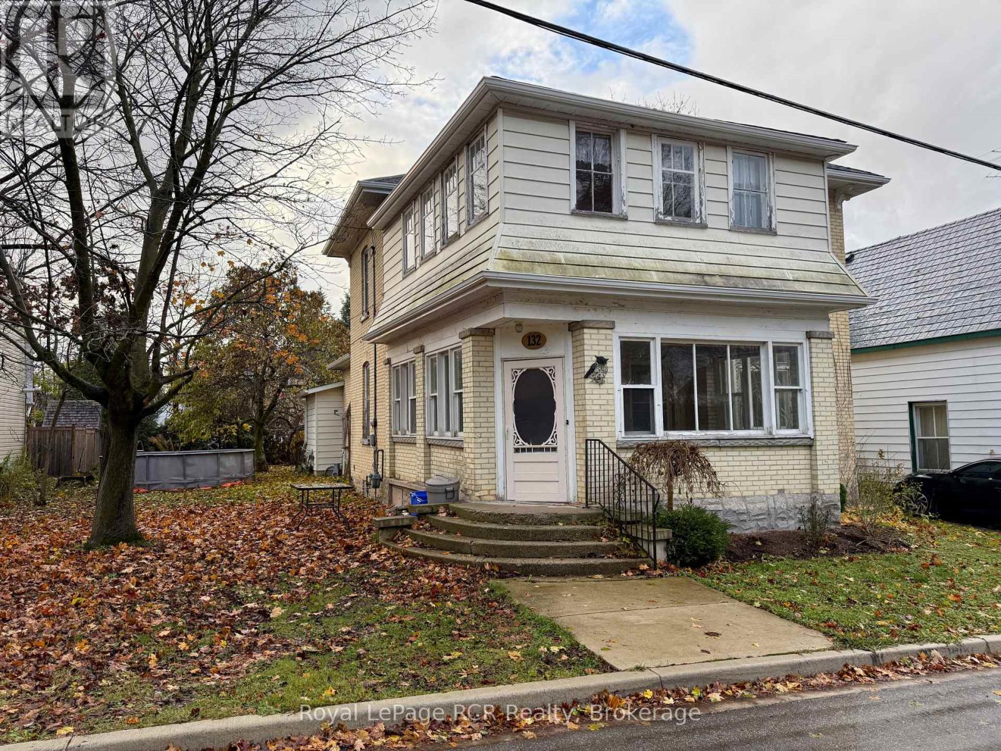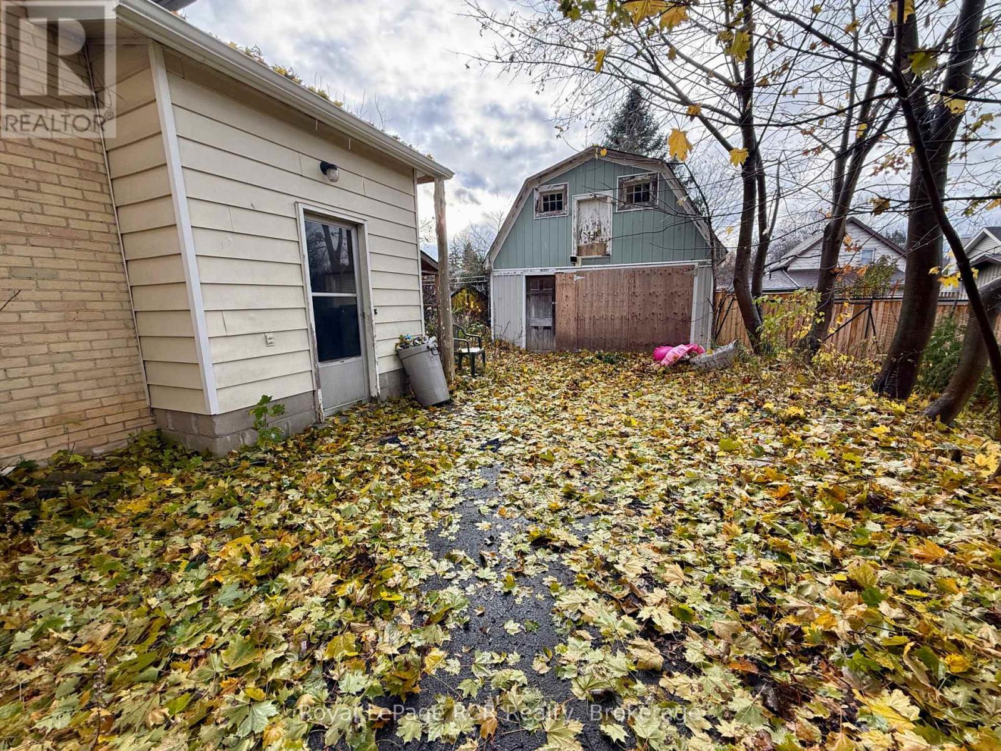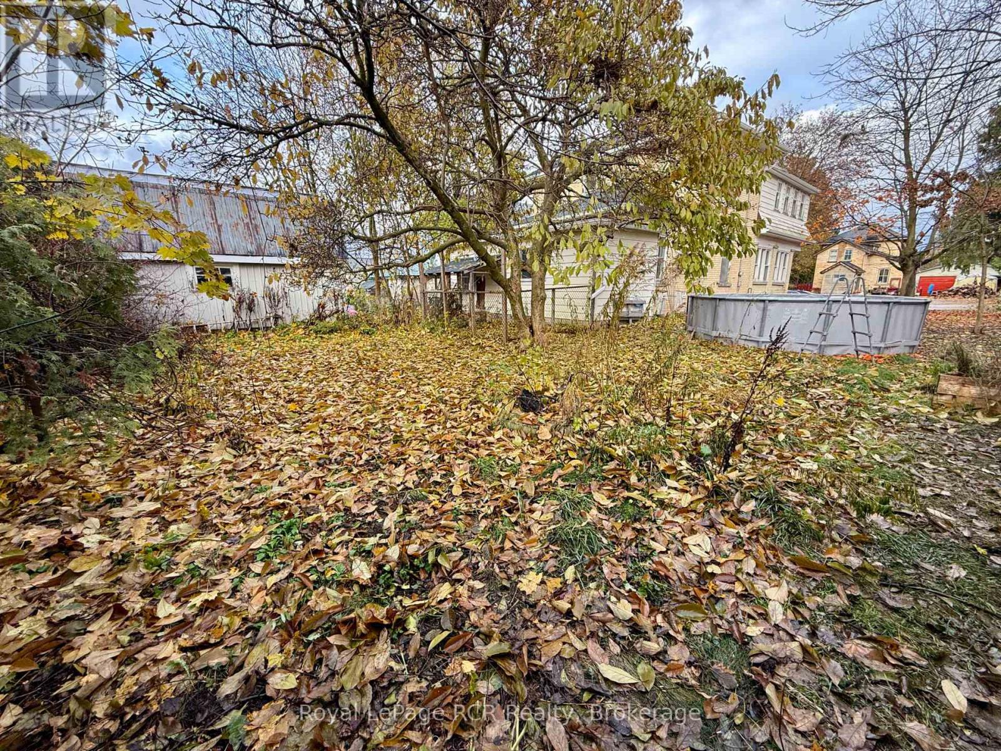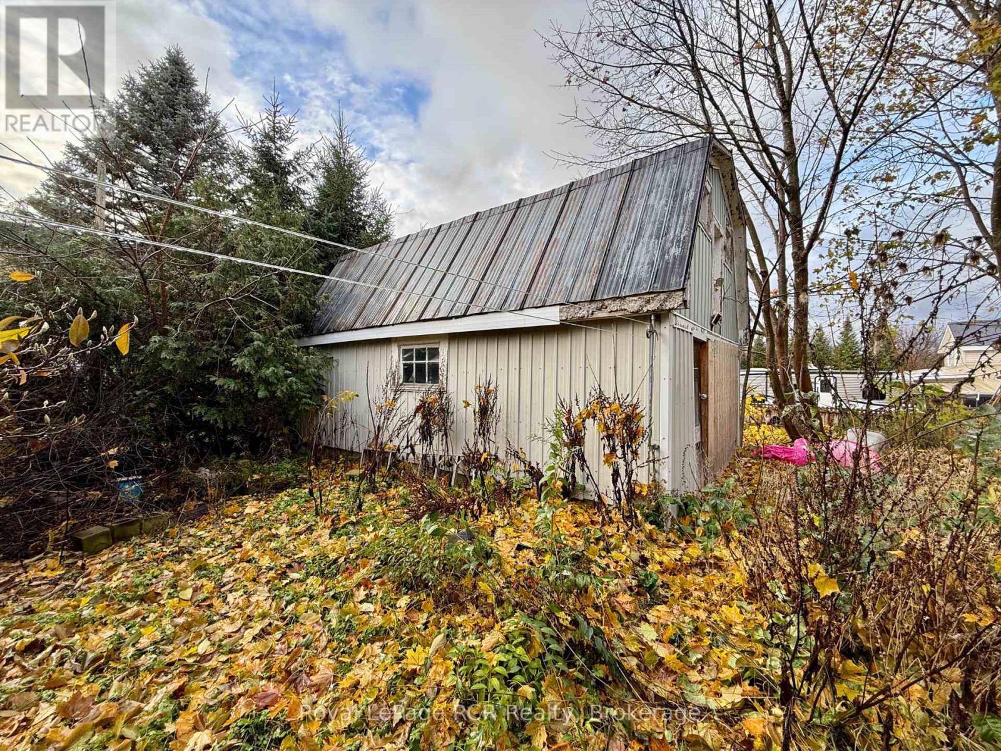
$415,000
76 5th Street Southeast, Arran-Elderslie
76 5th Street Southeast
 3
Bedrooms
3
Bedrooms
 3
Bathrooms
3
Bathrooms
 1100
Square Feet
1100
Square Feet

