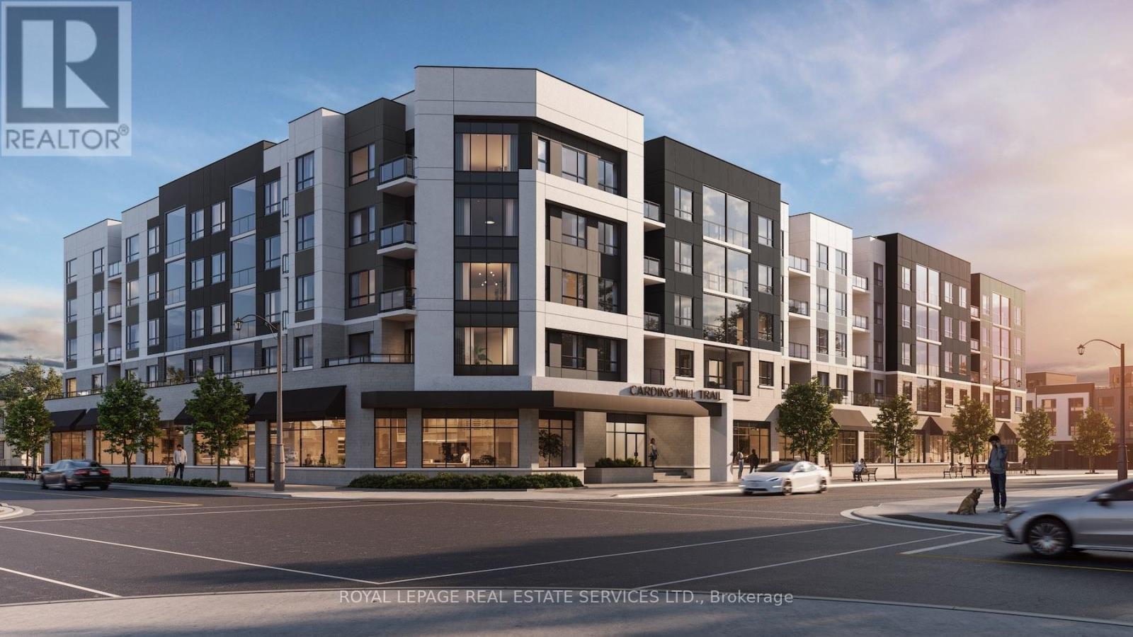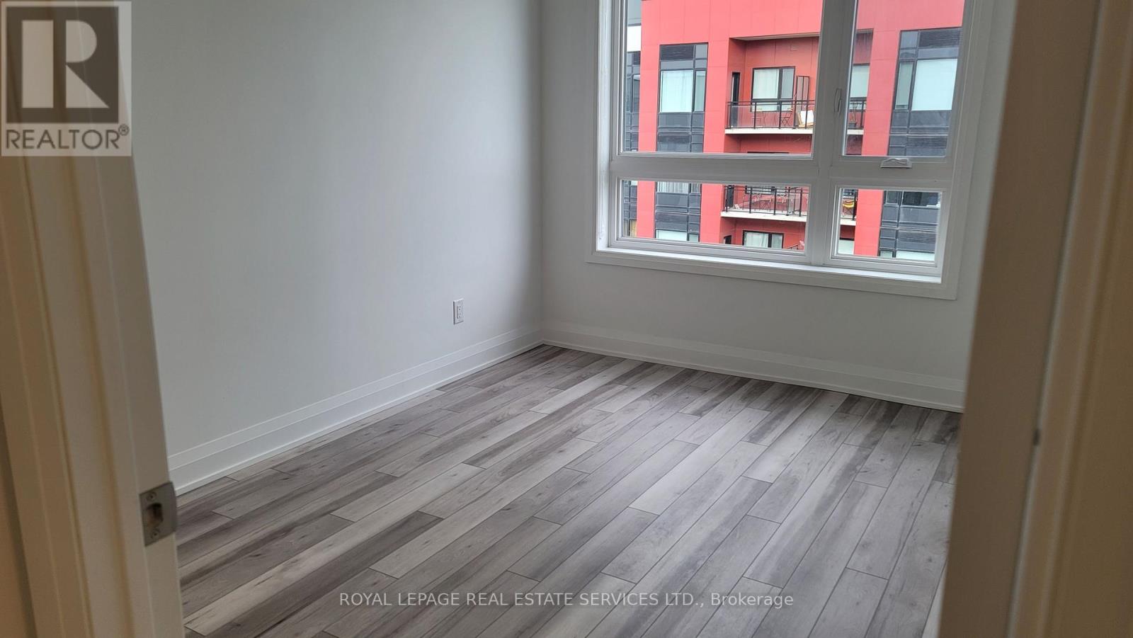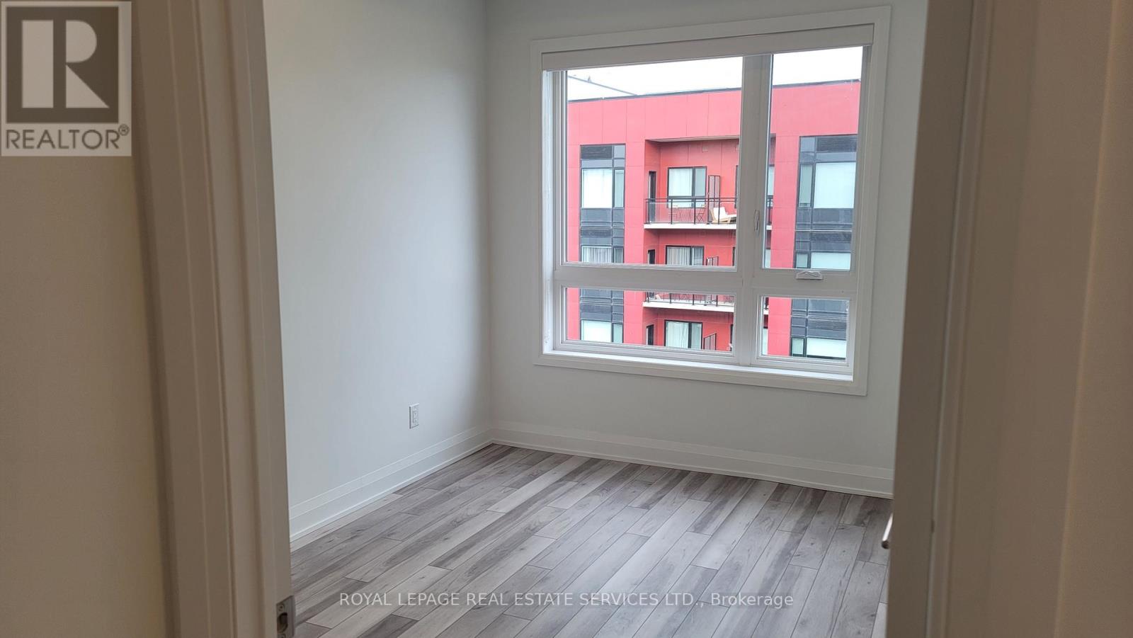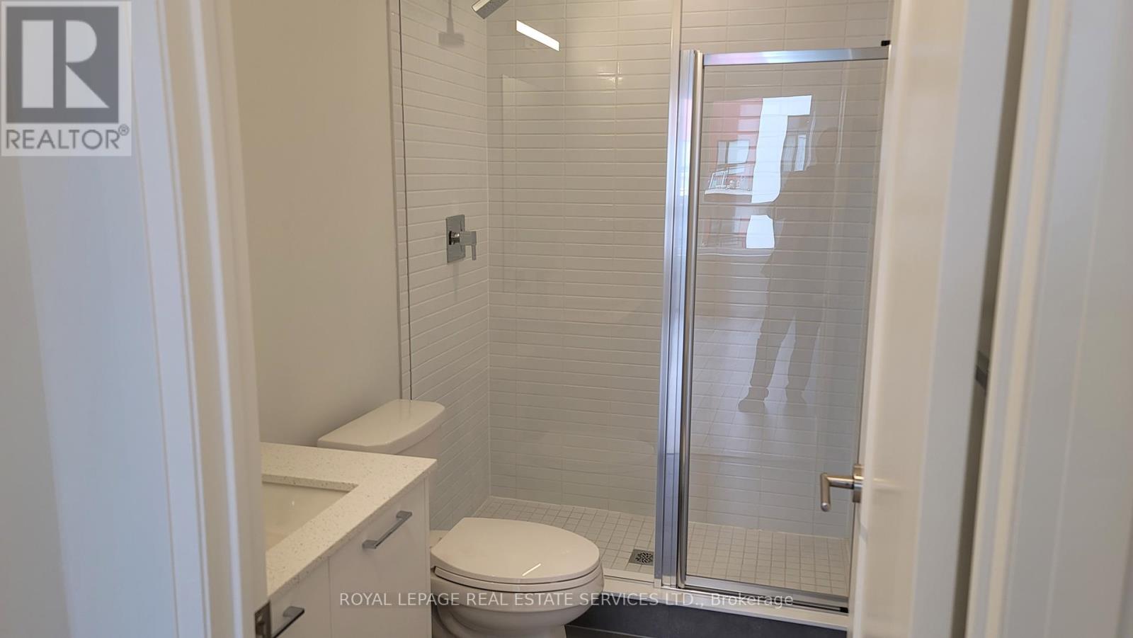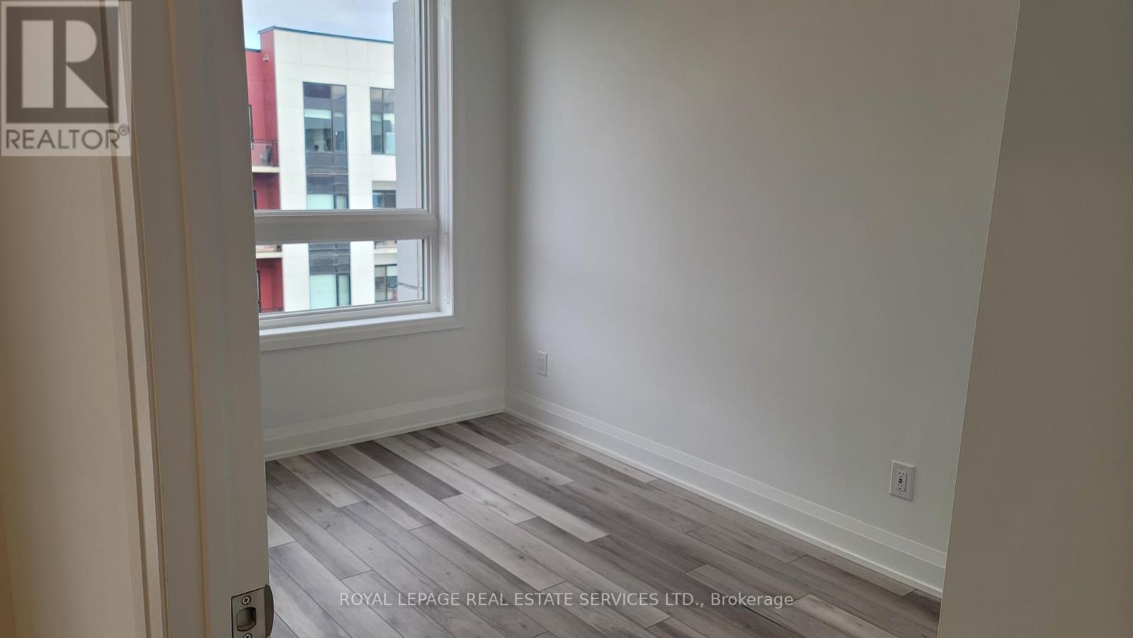
$2,699
405 Dundas Street West Unit 103, Oakville (GO Glenorchy)
405 Dundas Street West Unit 103
 2
Bedrooms
2
Bedrooms
 2
Bathrooms
2
Bathrooms
 700
Square Feet
700
Square Feet

