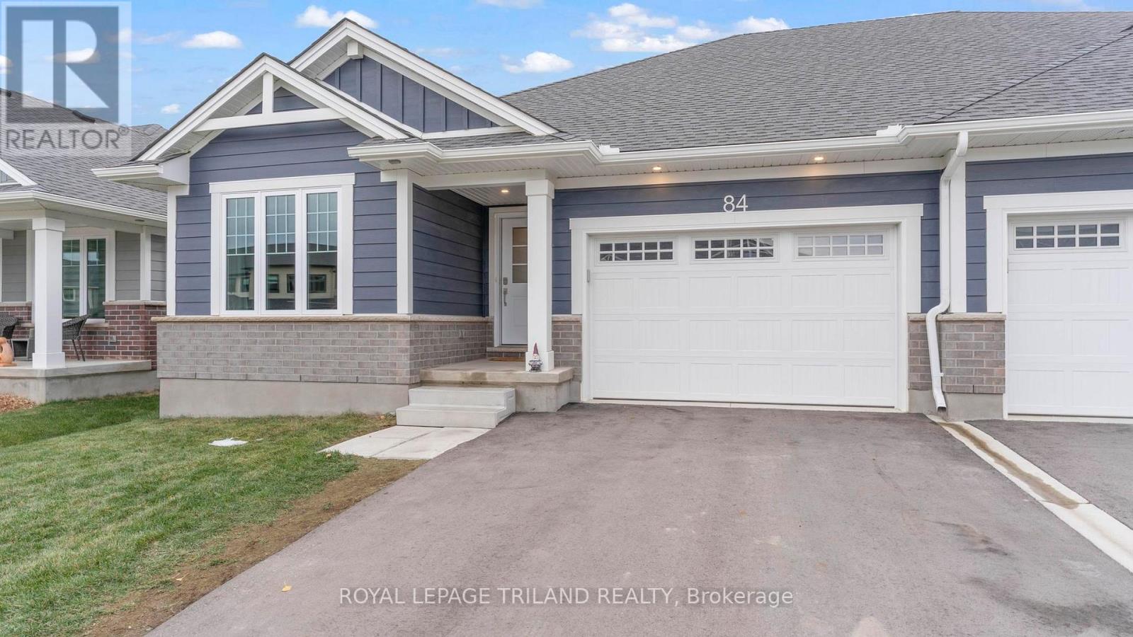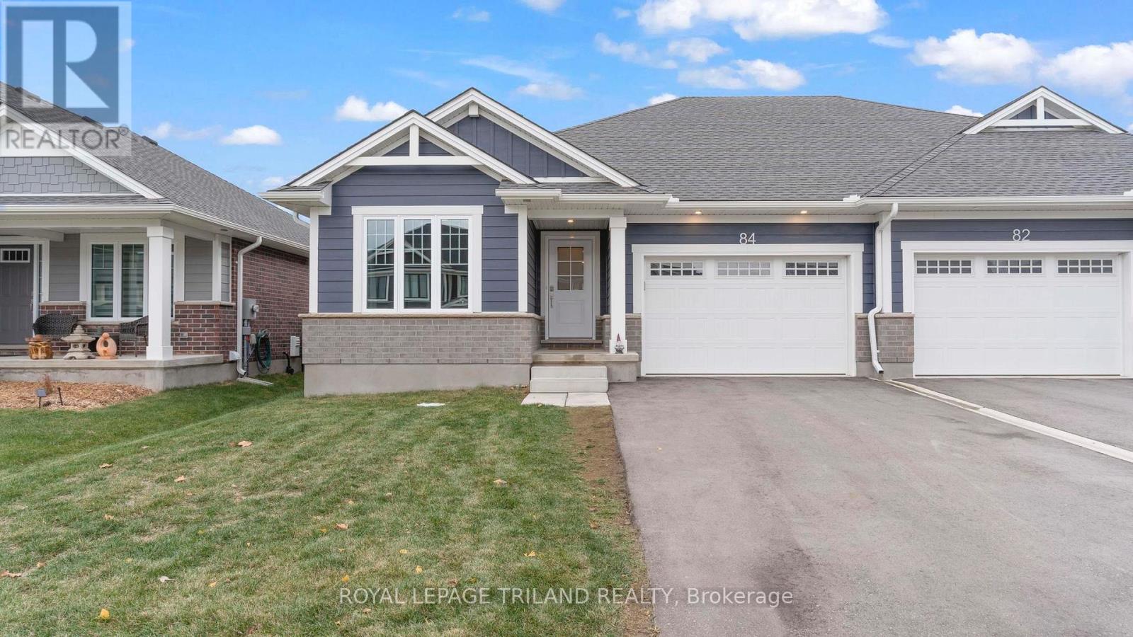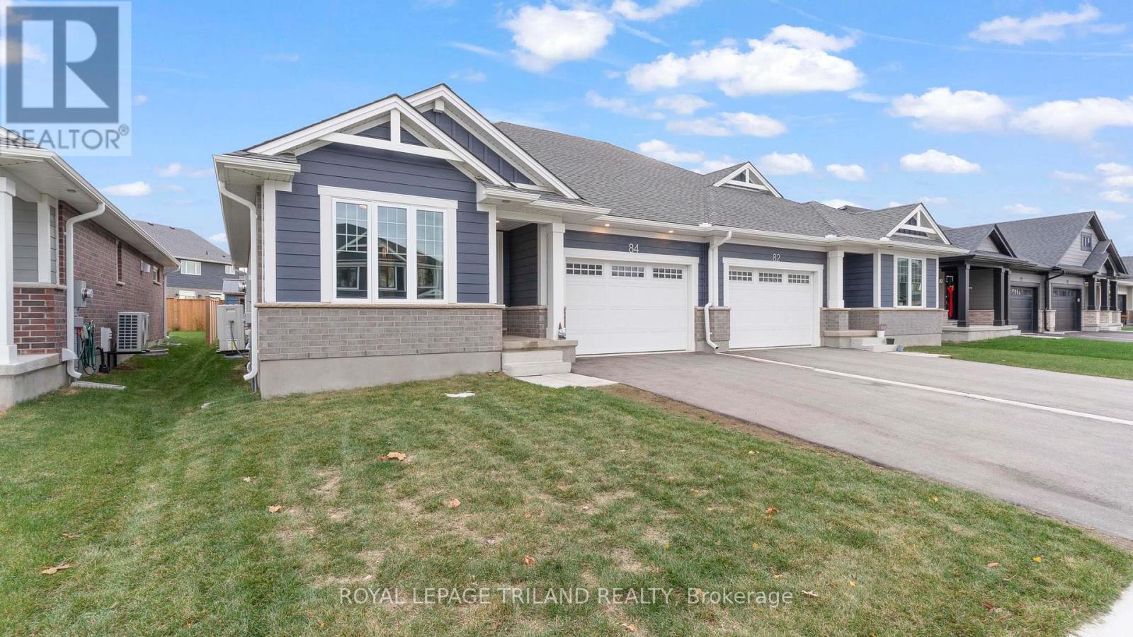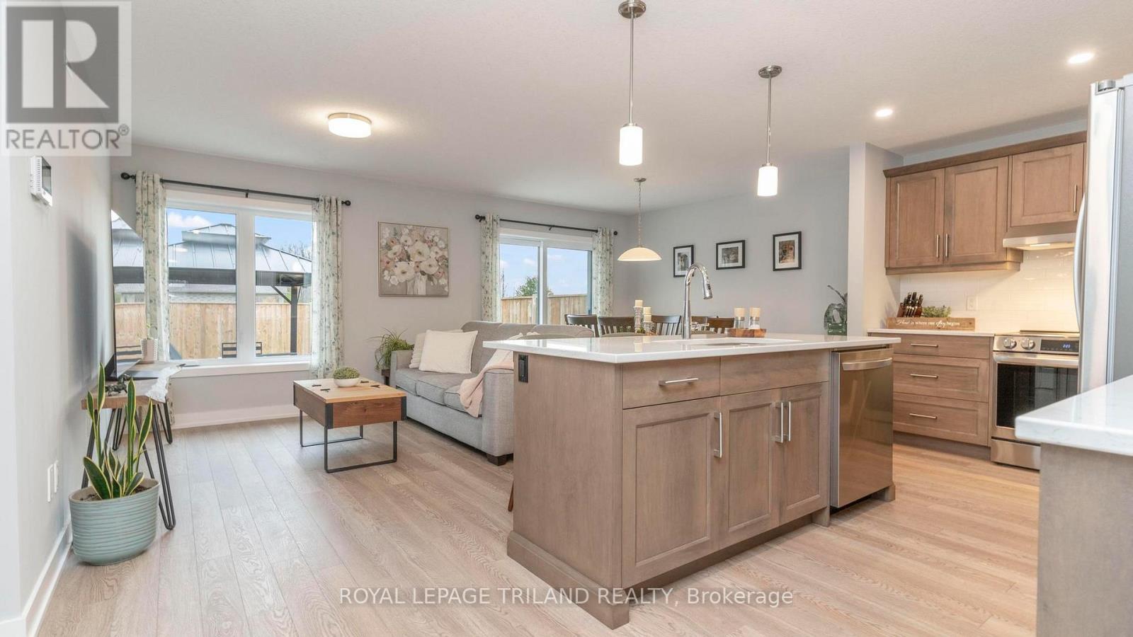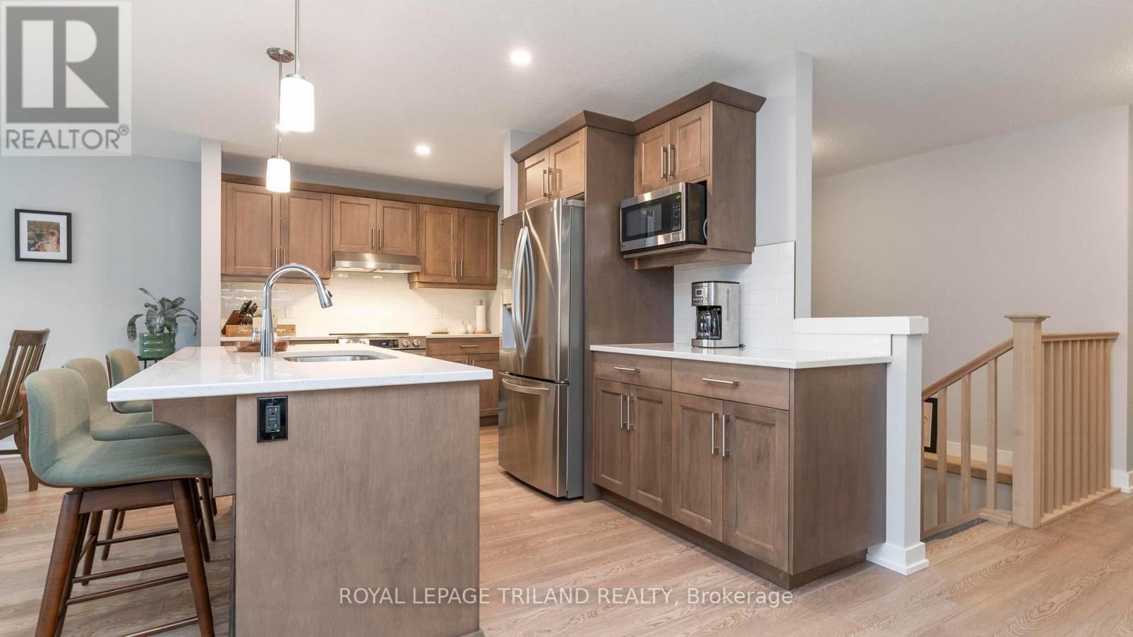
84 EMPIRE Parkway, St. Thomas
1 day ago
$629,900
84 EMPIRE Parkway
St. Thomas, Ontario N5R0N4
MLS® Number: X12551040
Get Qualified for a Mortgage
 4
Bedrooms
4
Bedrooms
 3
Bathrooms
3
Bathrooms
 1100
Square Feet
1100
Square Feet
 4
Bedrooms
4
Bedrooms
 3
Bathrooms
3
Bathrooms
 1100
Square Feet
1100
Square Feet
Listing Description
Located in Harvest Run and a short walk to trails & beautiful Orchard Park is this fully electric Doug Tarry built EnergyStar Certified & Net Zero ready semi-detached bungalow with 4 bedrooms & 3 full bathrooms. This home has over 2000 square feet of finished living space! The main level has 2 bedrooms (including primary bedroom with walk-in closet & 3pc ensuite), 2 full bathrooms, convenient main floor laundry/mudroom (with inside entry from the 1.5 car garage), an open concept living area including a great room, kitchen (with island, pantry & quartz counters) & dining space (with sliding doors leading to the backyard). The lower level features 2 bedrooms, a 3pc bathroom & very spacious rec room. Enjoy the partially fenced yard with stamped concrete patio, pergola & shed (with metal roof). A wonderful house with a fantastic location. Welcome home! (id:47966)
(X12551040)
Property Summary
Property Type
House
Building Type
House
Square Footage
1,100 sqft
Neighbourhood Name
St. Thomas
Time on REALTOR.ca
1 day
Building
Bathrooms
Total
3
Bedrooms
Above Grade
4
Below Grade
2
Interior Features
Appliances Included
Washer, Refrigerator, Water meter, Dishwasher, Stove, Dryer, Garage door opener, Garage door opener remote(s)
Basement Type
Finished, N/A
Building Features
Features
Hardboard, Brick Veneer , Flat site, Gazebo, Sump Pump
Structures
House
Foundation Type
Poured Concrete
Heating & Cooling
Heating Type
Heat Pump, Forced air, Electric, Electric
Exterior Features
Exterior Finish
Hardboard, Brick Veneer
Location
84 EMPIRE Parkway, St. Thomas
Neighbourhood Features
Community Features
Community Centre
Zoning
R3A-26
Parking
Parking Type: Attached Garage, Garage
Total Parking Spaces: 3
Parking Features: Attached Garage, Garage
Measurements
Square Footage: 1,100 sqft
Total Finished Area: 0 sqft
Rooms
Main level
Great room
19 Ft x 11.09 Ft
Kitchen
14.7 Ft x 8.1 Ft
Primary Bedroom
11.52 Ft x 14.11 Ft
Bedroom 2
10.5 Ft x 11.52 Ft
Basement
Recreational, Games room
20.31 Ft x 11.19 Ft
Bedroom 3
10.4 Ft x 11.15 Ft
Bedroom 4
10.4 Ft x 10.99 Ft
Land
Lot Features
Fencing:
Partially fenced
Other Property Information
Zoning Description
R3A-26
MA
MARIAN WATERHOUSE
Salesperson
519-281-1396

