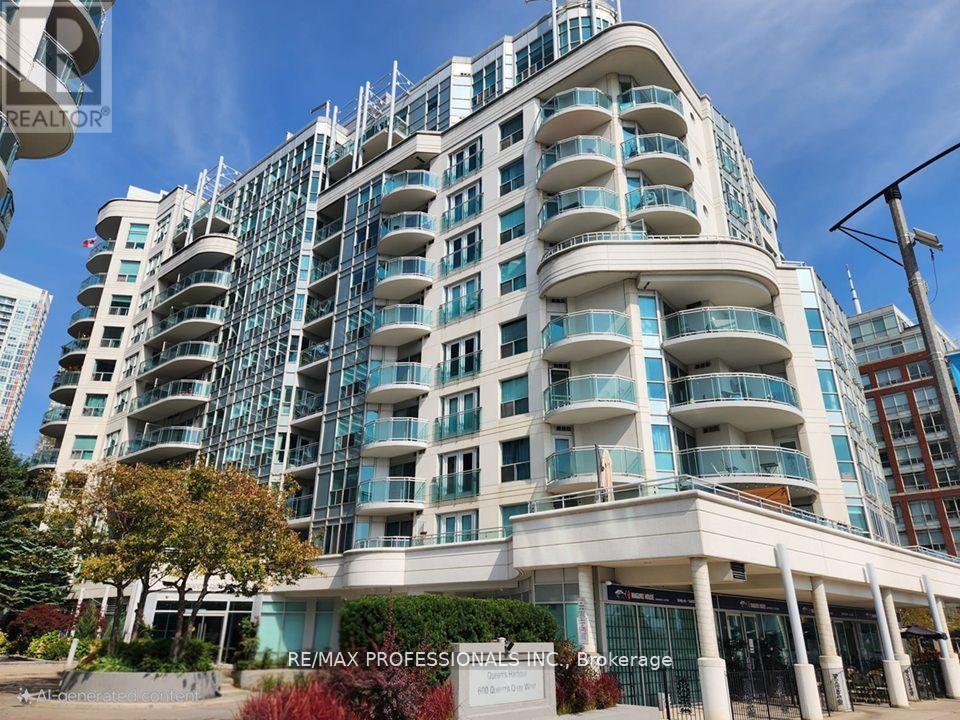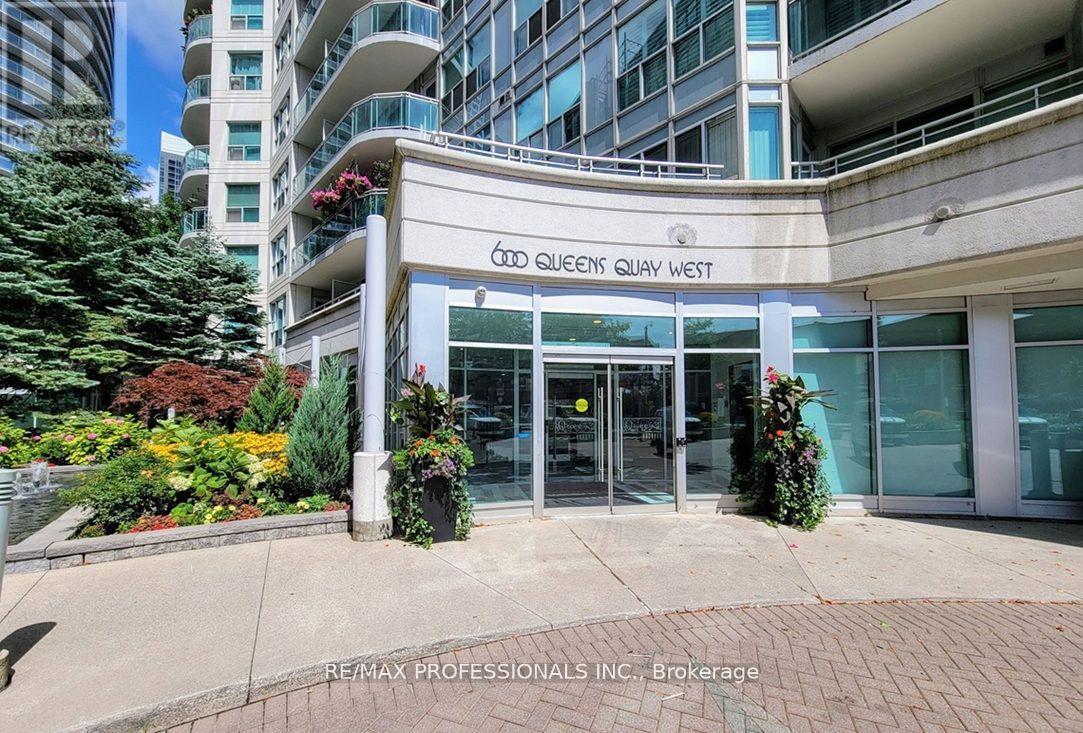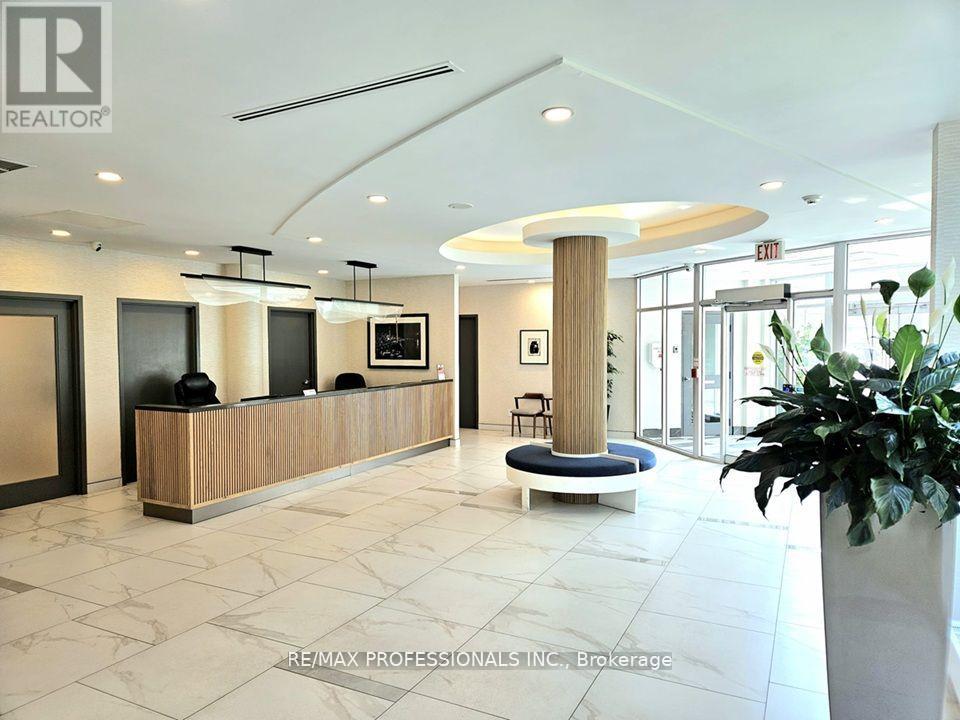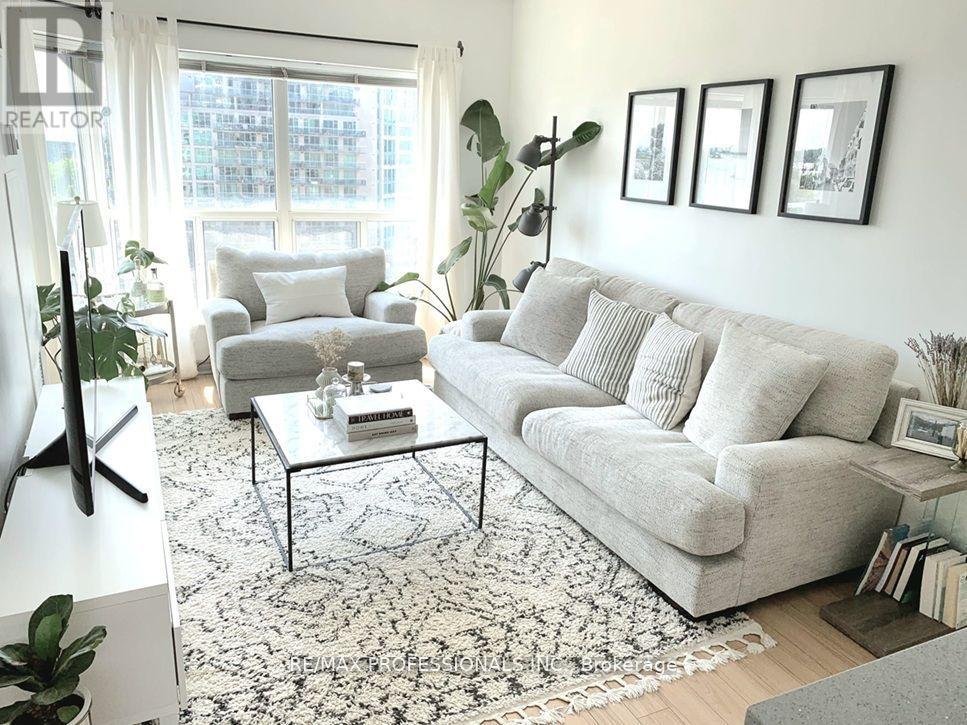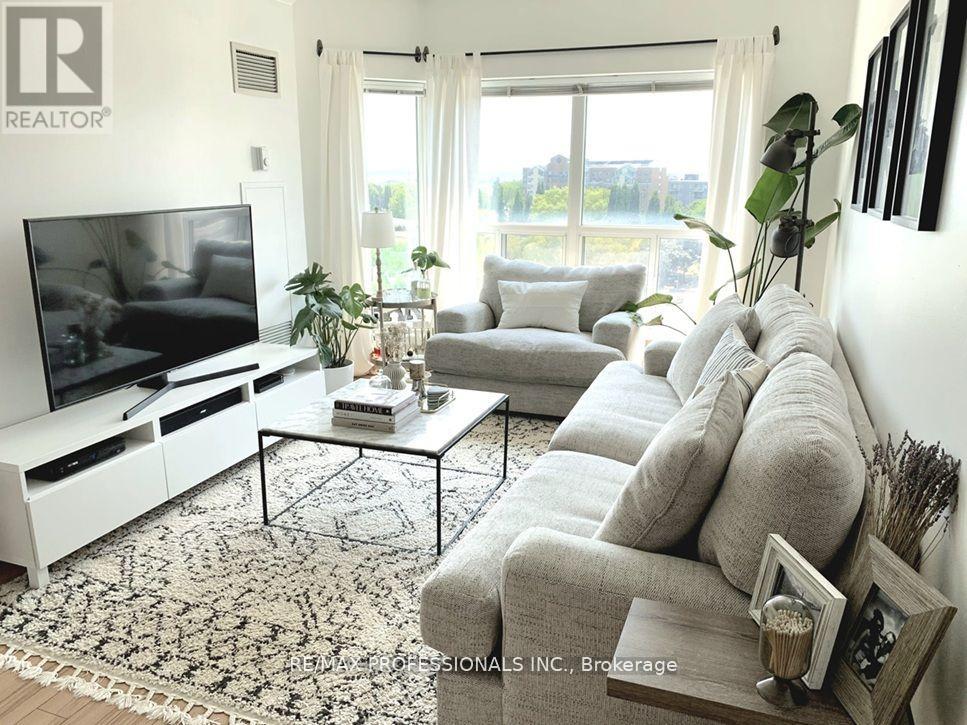
$465,000
120 Bayview Avenue Unit N204, Toronto (Waterfront Communities)
120 Bayview Avenue Unit N204
 1
Bedrooms
1
Bedrooms
 1
Bathrooms
1
Bathrooms
 500
Square Feet
500
Square Feet

