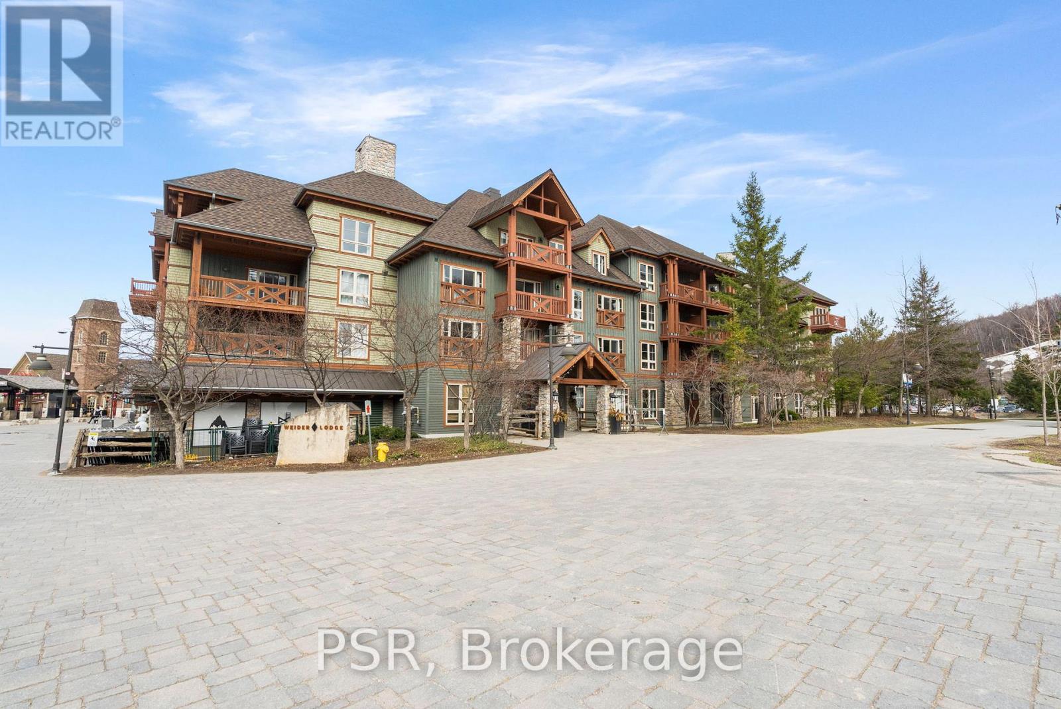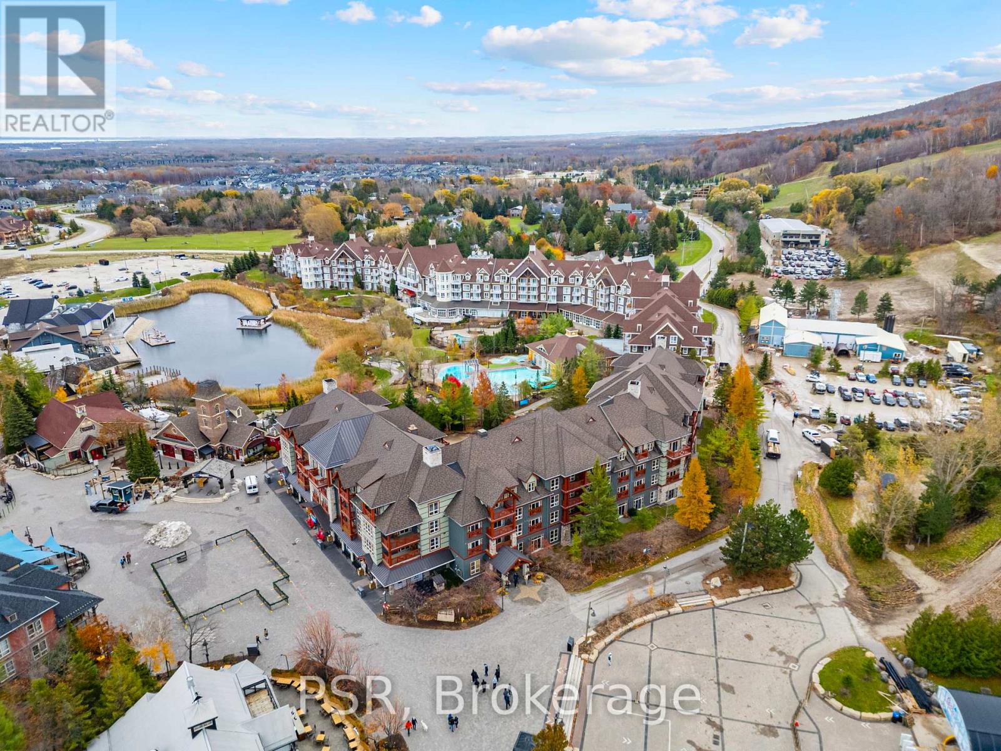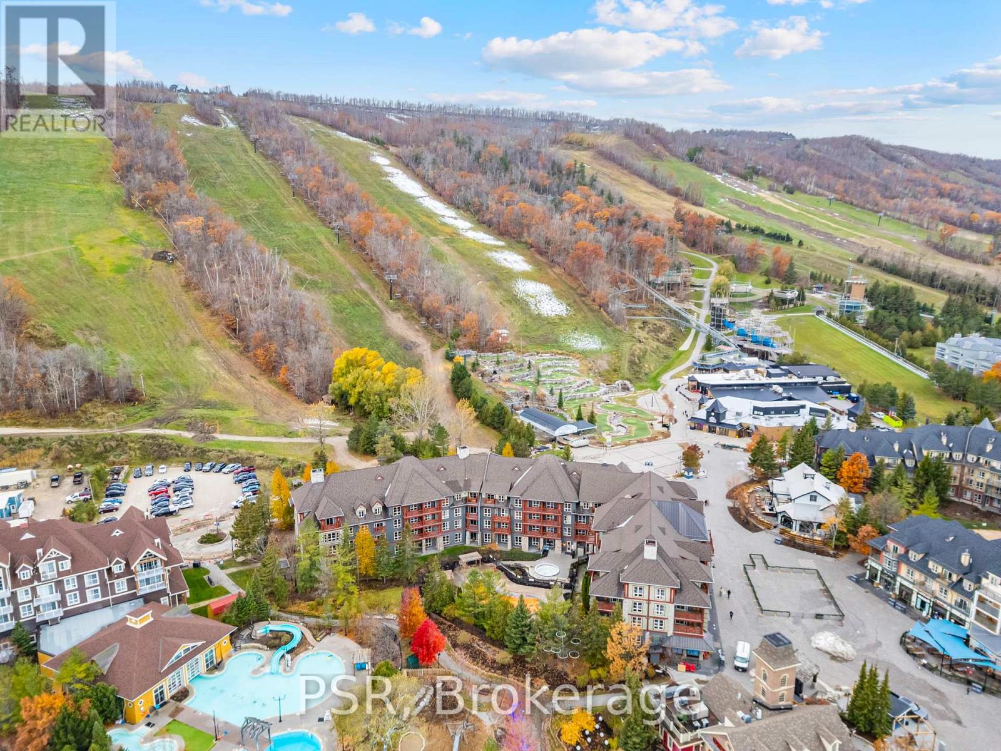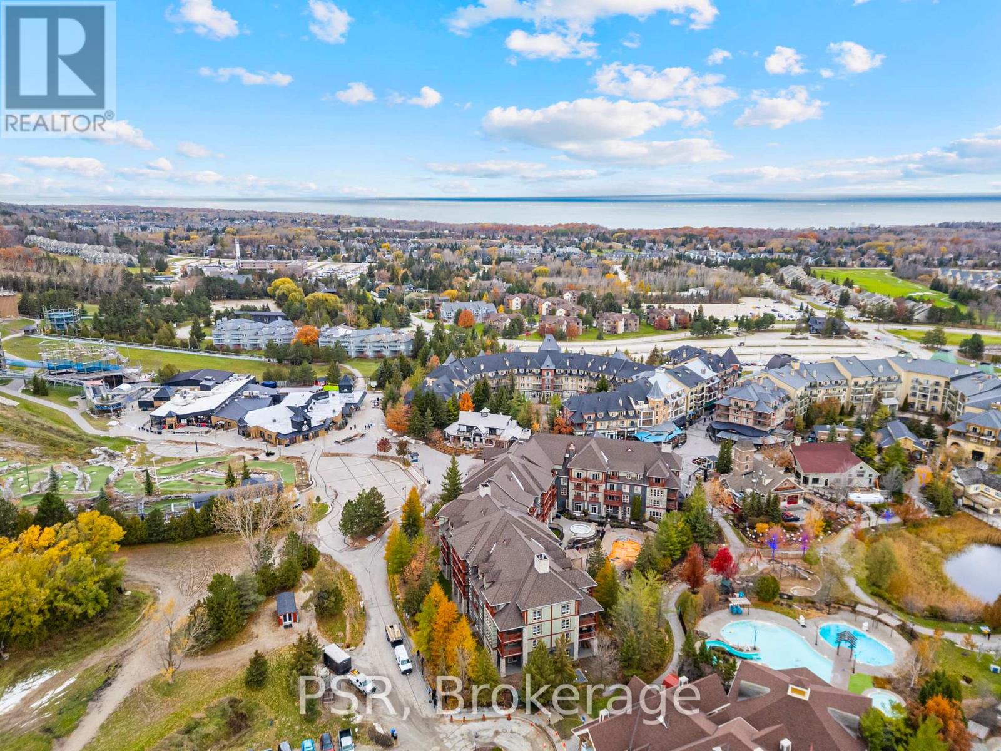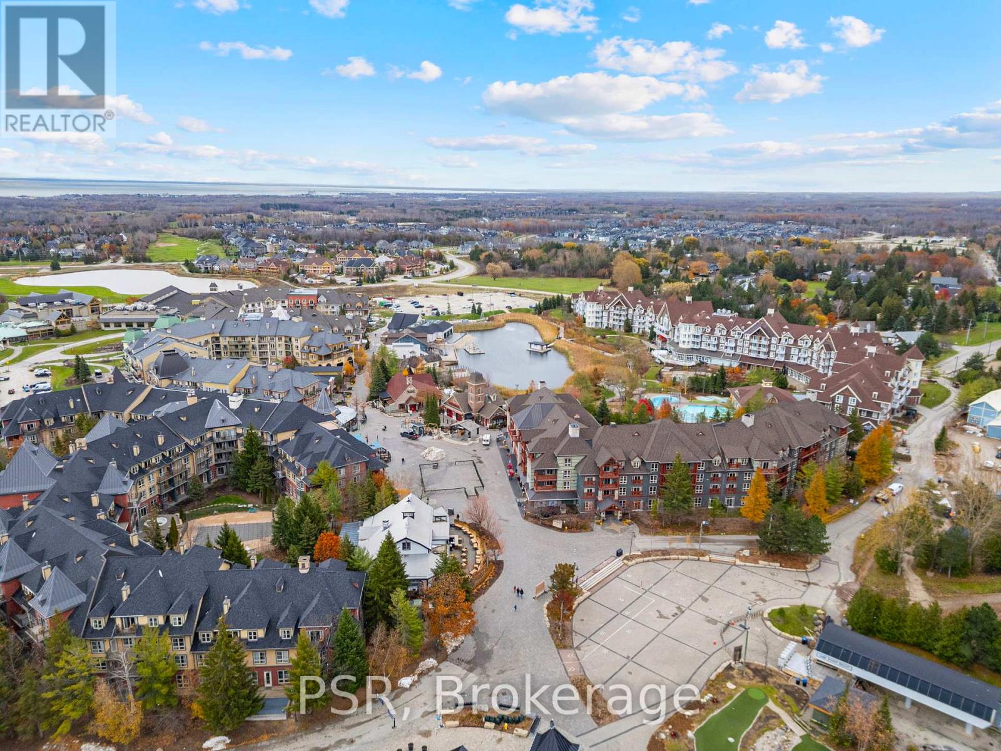
152 Jozo Weider Boulevard Unit 209, Blue Mountains
1 day ago
$830,000
152 Jozo Weider Boulevard Unit 209
Blue Mountains, Ontario L9Y0V2
MLS® Number: X12551526
Get Qualified for a Mortgage
 3
Bedrooms
3
Bedrooms
 3
Bathrooms
3
Bathrooms
 1200
Square Feet
1200
Square Feet
 3
Bedrooms
3
Bedrooms
 3
Bathrooms
3
Bathrooms
 1200
Square Feet
1200
Square Feet
Listing Description
Welcome to highly sought after Weider Lodge, a stunning 3 bedroom, 3 bath oversized unit offering 1354 sq. ft. of slope-side living, overlooking the ski hills in the heart of Blue Mountain Village! Perfect for family getaways or a couples' retreat, while owning in a proven revenue-generating investment! This beautifully updated condo features a bright open-concept layout, large private balcony, and stylish turnkey furnishings, sleeping up to 8 comfortably. Enjoy your own apres-ski while watching the slopes come alive! Owners and guests enjoy premium amenities including a seasonal outdoor pool, year-round hot tub, fitness room, sauna, ski locker, and heated underground parking. Steps to shops, dining, and Plunge Aquatic Centre. Currently enrolled in the Blue Mountain Village Rental Program, this property offers strong rental income potential with fully managed, hands-free ownership. All utilities included in condo fees. HST applicable to purchase price (may be deferred with HST number). 2% + HST Blue Mountain Village Association entry fee applies and annual fee of $1.08 + HST/sq. ft. (id:47966)
(X12551526)
Property Summary
Property Type
Apartment
Building Type
Apartment
Square Footage
1,200 sqft
Neighbourhood Name
Blue Mountains
Time on REALTOR.ca
1 day
Building
Bathrooms
Total
3
Bedrooms
Above Grade
3
Interior Features
Appliances Included
Refrigerator, Hot Tub, Stove, Dryer, Microwave, Oven - Built-In
Flooring
Tile
Basement Type
None
Building Features
Features
Wood, Stucco , Wooded area, Elevator, Balcony
Structures
Apartment
Foundation Type
Concrete
Heating & Cooling
Cooling
Central air conditioning
Fireplace
Yes
Heating Type
Forced air, Natural gas
Exterior Features
Exterior Finish
Wood, Stucco
Location
152 Jozo Weider Boulevard Unit 209, Blue Mountains
Neighbourhood Features
Community Features
Pets not Allowed
Zoning
G5
Parking
Parking Type: Garage, Underground
Total Parking Spaces: 1
Parking Features: Garage, Underground
Measurements
Square Footage: 1,200 sqft
Total Finished Area: 0 sqft
Rooms
Main level
Kitchen
N/A
Living room
N/A
Dining room
N/A
Bedroom
N/A
Bathroom
N/A
Bedroom
N/A
Bathroom
N/A
Bedroom
N/A
Bathroom
N/A
Other Property Information
Zoning Description
G5
SH
SHAWNA LLOYD
Salesperson
705-687-0101

