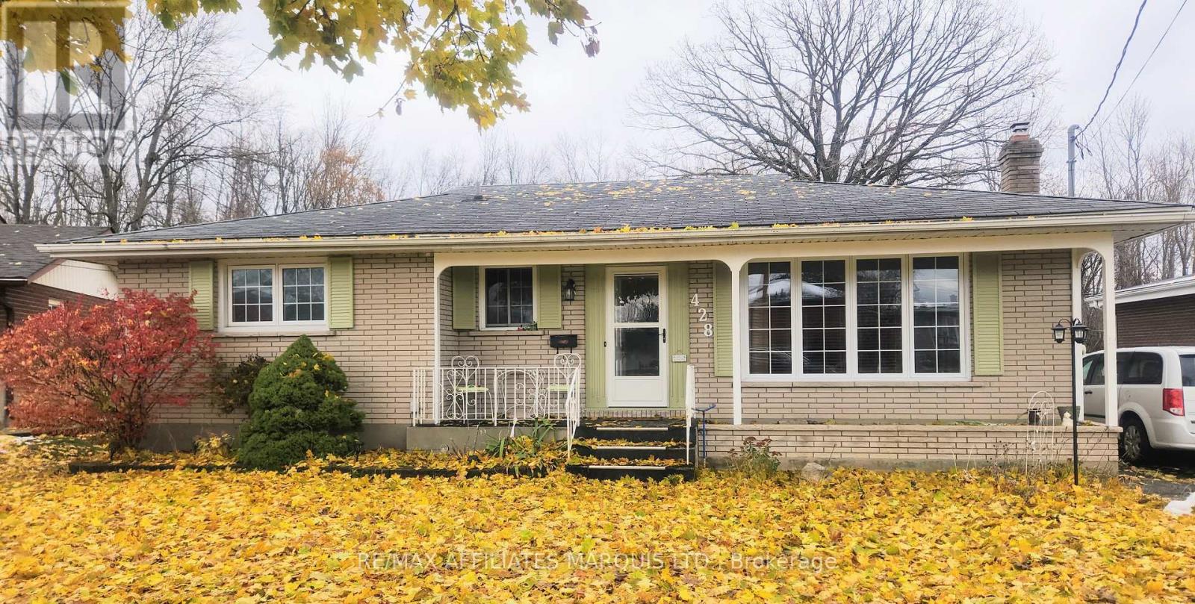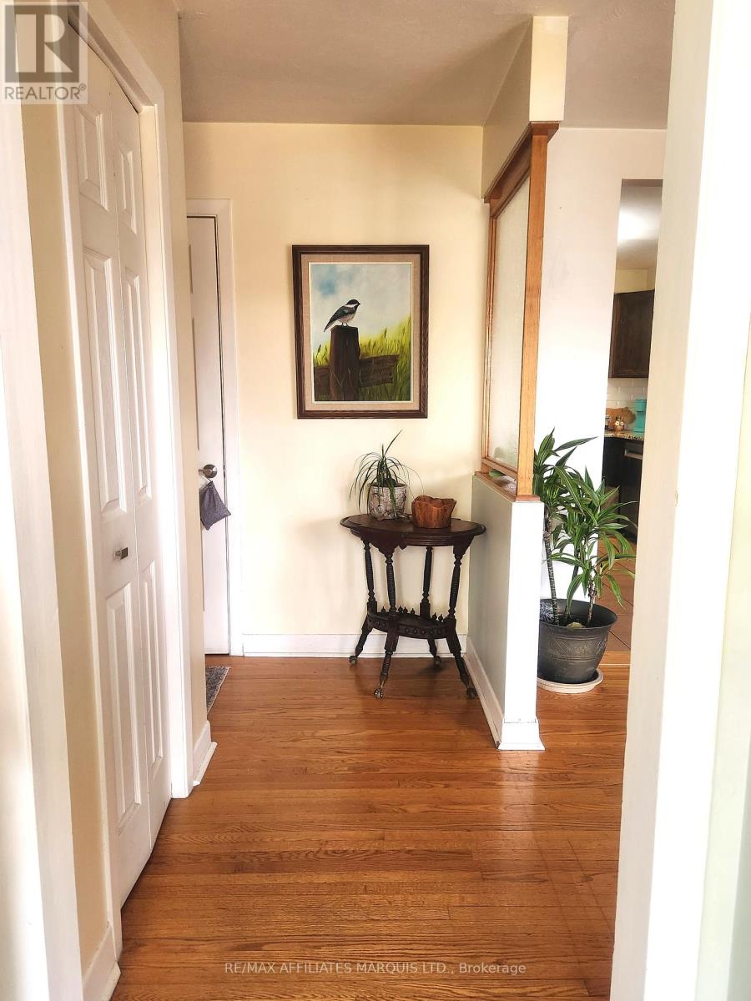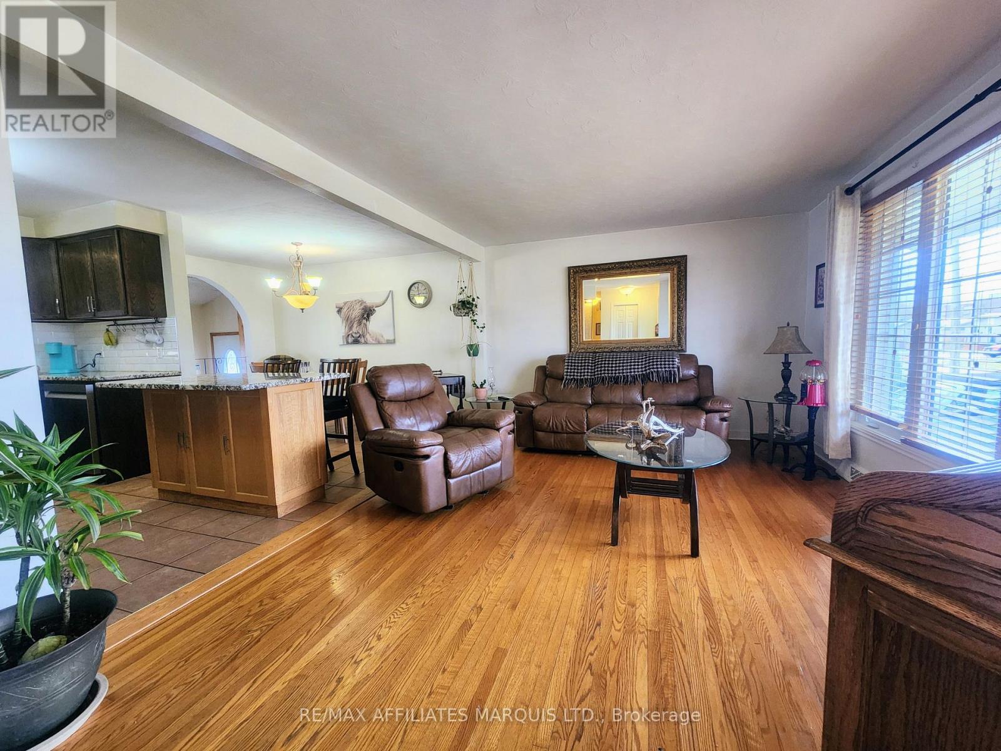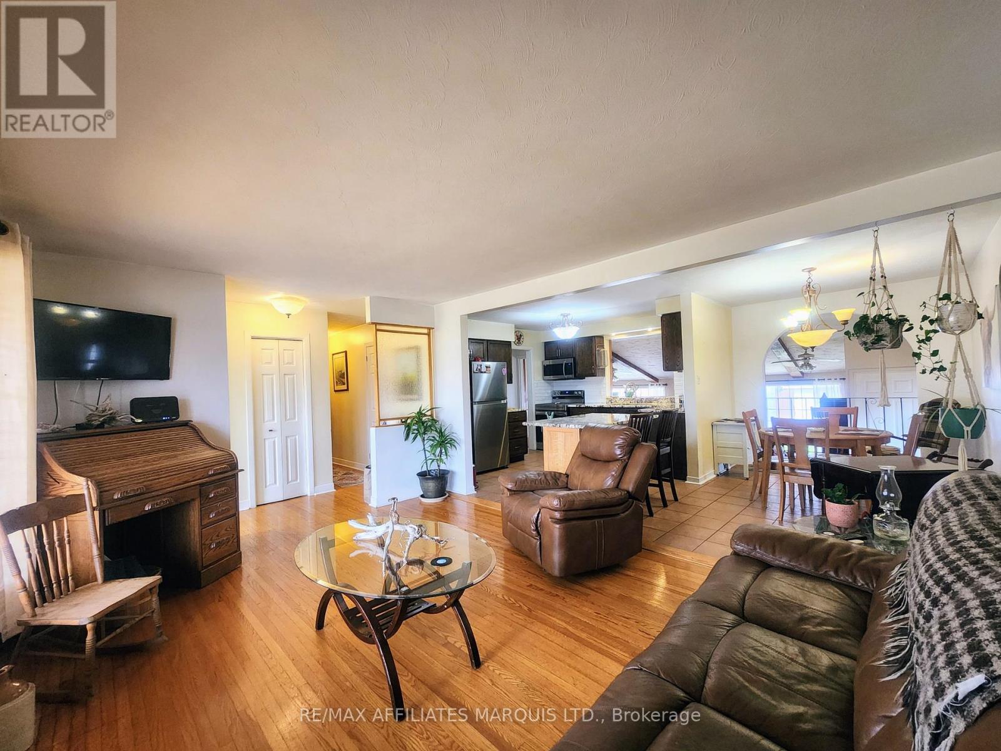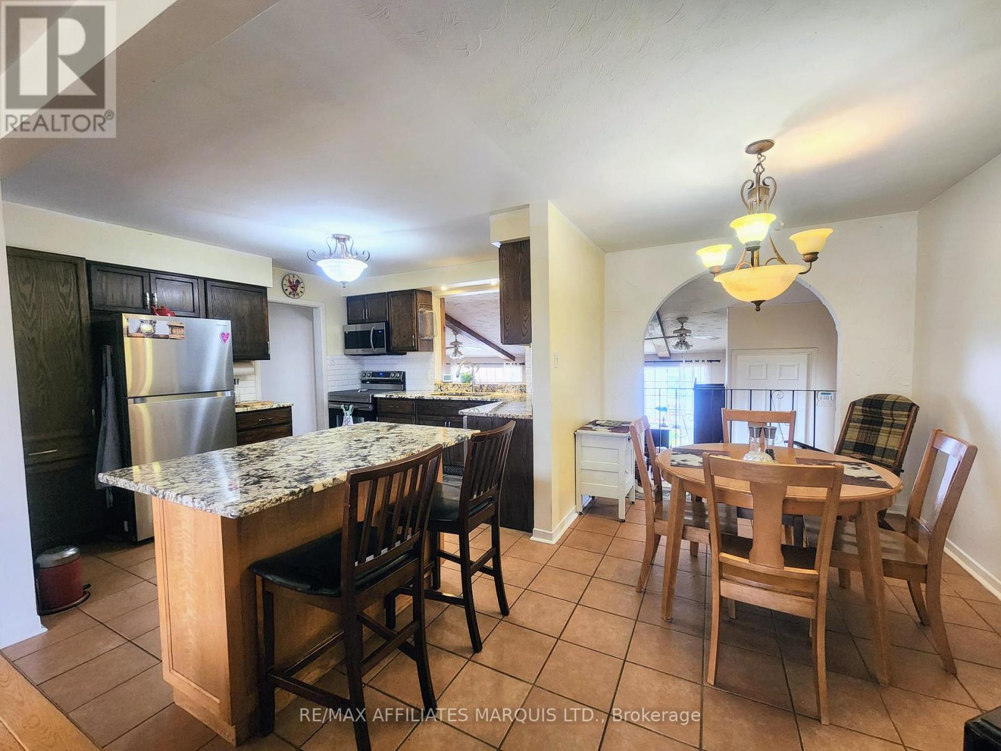
428 Bellevue Crescent, Cornwall
1 day ago
$499,000
428 Bellevue Crescent
Cornwall, Ontario K6H5M9
MLS® Number: X12551922
Get Qualified for a Mortgage
 4
Bedrooms
4
Bedrooms
 2
Bathrooms
2
Bathrooms
 1100
Square Feet
1100
Square Feet
 4
Bedrooms
4
Bedrooms
 2
Bathrooms
2
Bathrooms
 1100
Square Feet
1100
Square Feet
Listing Description
Nestled on a quiet crescent, this well-appointed bungalow is ready for immediate move-in. The property features open-concept living, perfect for entertaining. The spacious kitchen, equipped with granite countertops and included appliances, flows seamlessly and gives access to the lovely sunroom, offering views of the inground pool. Three generous sized bedrooms and an updated tiled bathroom with double sinks and granite complete the main level. The full-height basement boasts a cozy gas Napoleon fireplace (2019) in the large family room. Additional basement rooms include a fourth bedroom, a den/office, a large bathroom with jetted tub and washer and dryer, and a storage/utility room. The fenced yard provides a peaceful oasis, complete with an inground pool (liner and pump replaced in 2020) and screened-in porch. The property benefits from no rear neighbours, as it backs onto land owned by the school board. Recent upgrades include a new hot water tank in 2025 and a natural gas furnace/central air system in 2017. Snow removal contract paid for the season. (id:47966)
(X12551922)
Property Summary
Property Type
House
Building Type
House
Square Footage
1,100 sqft
Neighbourhood Name
Cornwall
Time on REALTOR.ca
1 day
Building
Bathrooms
Total
2
Bedrooms
Above Grade
4
Below Grade
1
Interior Features
Appliances Included
Washer, Refrigerator, Water meter, Dishwasher, Stove, Range, Dryer, Microwave, Water Heater
Basement Type
Finished, Full
Building Features
Features
Brick, Vinyl siding ,
Structures
House
Foundation Type
Concrete
Heating & Cooling
Cooling
Central air conditioning
Fireplace
Yes
Heating Type
Forced air, Natural gas
Exterior Features
Exterior Finish
Brick, Vinyl siding
Location
428 Bellevue Crescent, Cornwall
Parking
Parking Type: No Garage
Total Parking Spaces: 4
Parking Features: No Garage
Measurements
Square Footage: 1,100 sqft
Total Finished Area: 0 sqft
Rooms
Main level
Primary Bedroom
11.48 Ft x 13.45 Ft
Bedroom 2
8.86 Ft x 12.8 Ft
Bedroom 3
8.86 Ft x 9.51 Ft
Bathroom
8.2 Ft x 4.27 Ft
Kitchen
12.14 Ft x 11.15 Ft
Sunroom
11.48 Ft x 23.95 Ft
Dining room
7.55 Ft x 12.47 Ft
Living room
15.75 Ft x 11.81 Ft
Basement
Family room
16.73 Ft x 17.39 Ft
Bedroom 4
10.5 Ft x 9.19 Ft
Bathroom
9.51 Ft x 11.15 Ft
KI
KIMBERLY ROPCHAN
Salesperson
613-577-5466

