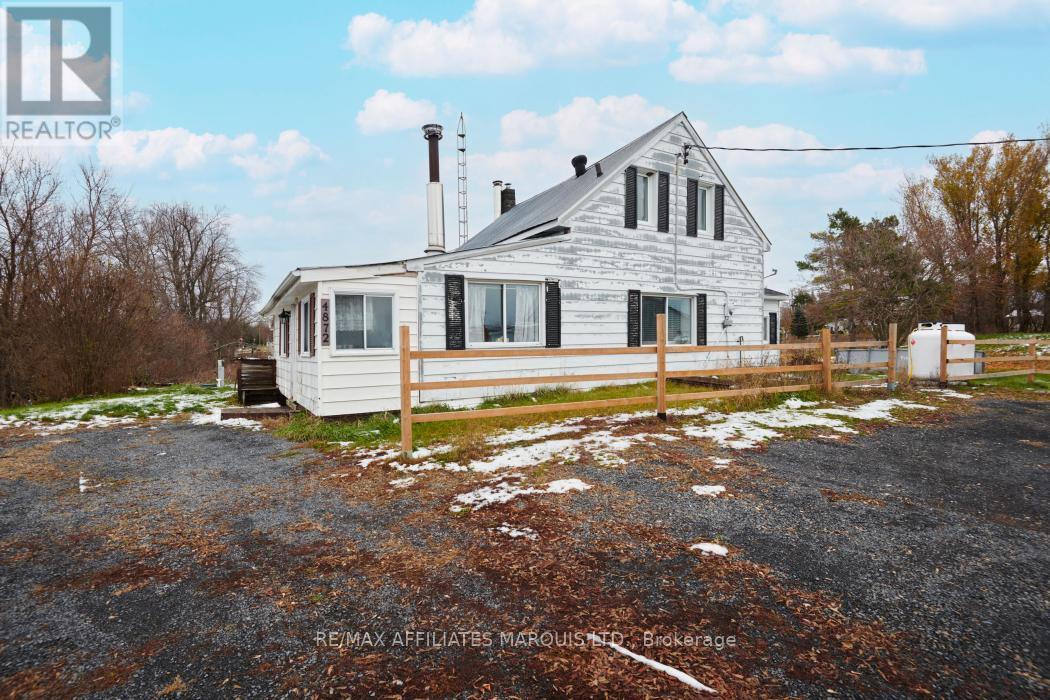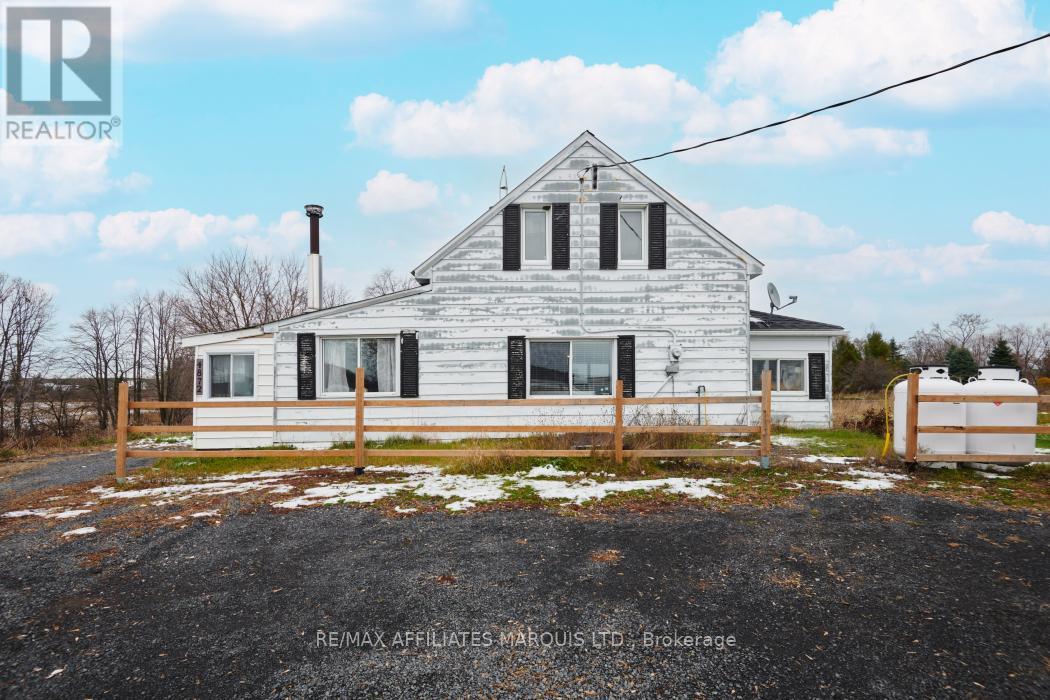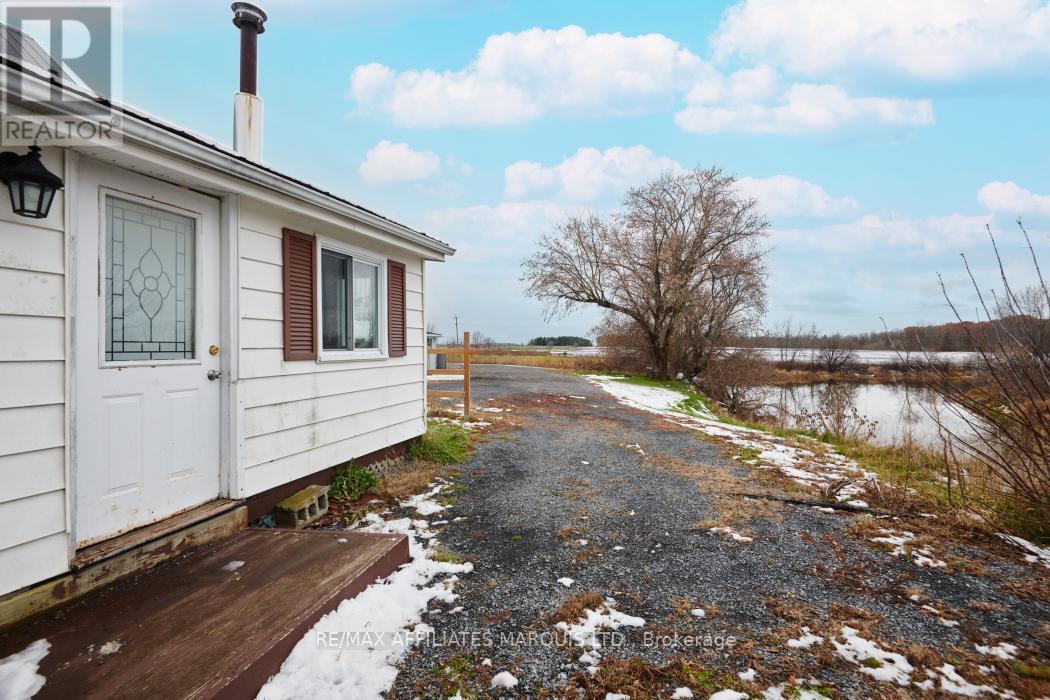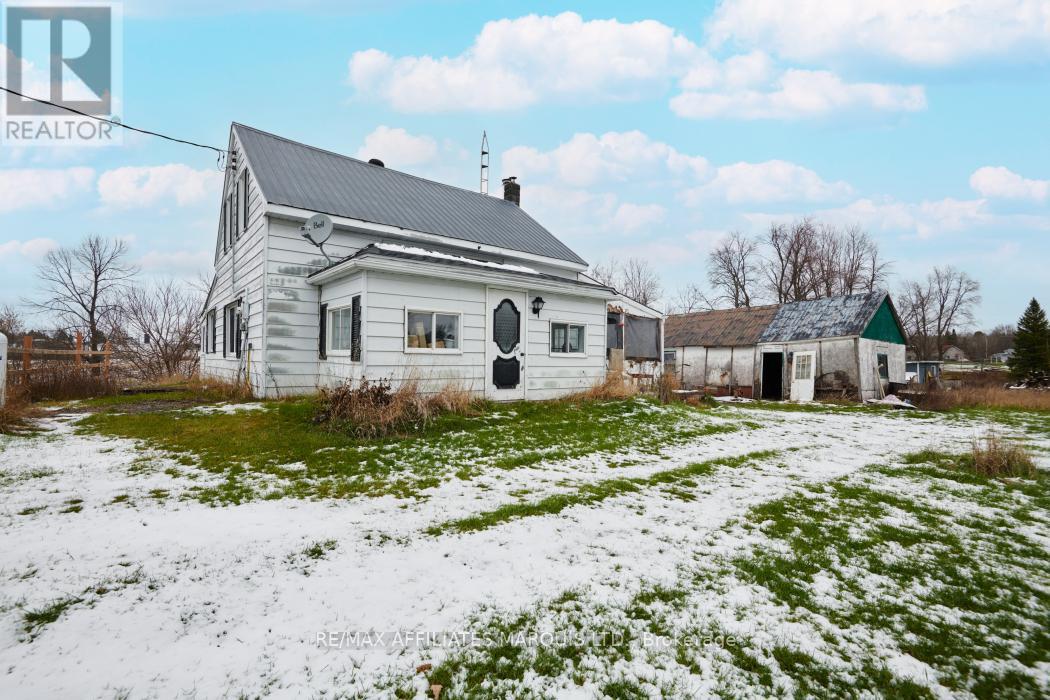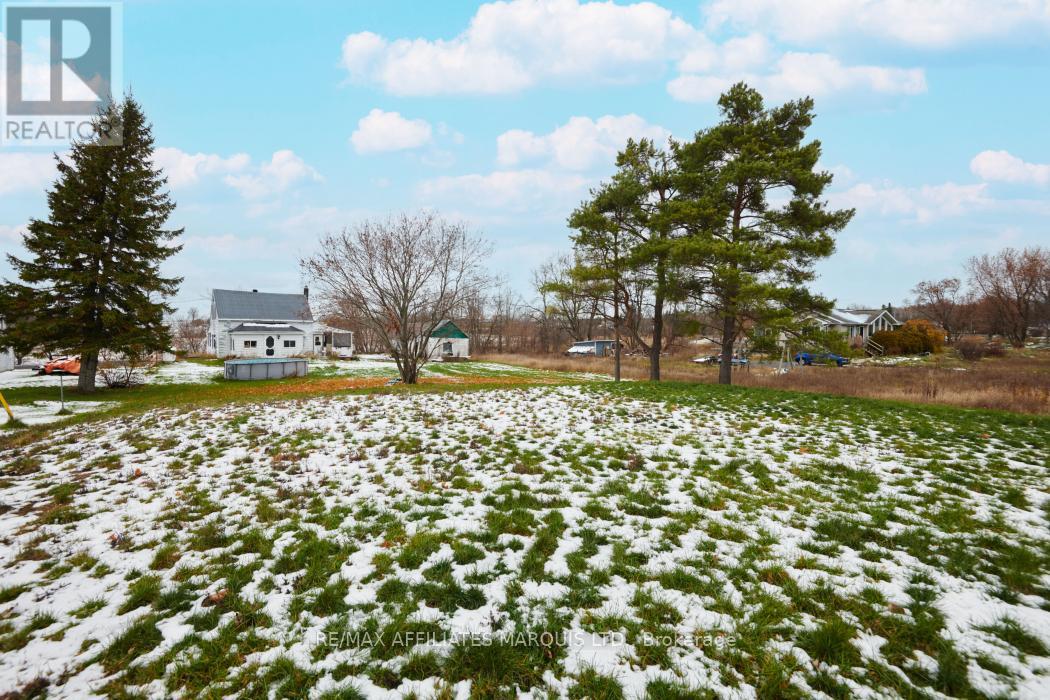
4872 Nine Mile Road, South Glengarry
1 day ago
$234,900
4872 Nine Mile Road
South Glengarry, Ontario K0C1S0
MLS® Number: X12553312
Get Qualified for a Mortgage
 2
Bedrooms
2
Bedrooms
 2
Bathrooms
2
Bathrooms
 700
Square Feet
700
Square Feet
 2
Bedrooms
2
Bedrooms
 2
Bathrooms
2
Bathrooms
 700
Square Feet
700
Square Feet
Listing Description
This cozy home, originally a 3-bedroom and currently configured as a 2-bedroom, offers wonderful potential for customization. A new septic system was installed in 2023 and a new furnace was added in January 2025, giving you major updates already taken care of. The second-floor bathroom is currently disconnected but can be reconnected, offering the opportunity to restore additional convenience and value. Enjoy beautiful views of the Raisin River right from your yard, where you can watch the annual canoe races pass by. Inside, the home features a warm and inviting living room, a closed-in front porch for a welcoming entryway, and a larger porch perfect for relaxing outdoors. Located in the friendly community of Martintown, you're close to a convenience store, a restaurant, and charming local shops. (id:47966)
(X12553312)
Property Summary
Property Type
House
Building Type
House
Square Footage
700 sqft
Neighbourhood Name
South Glengarry
Time on REALTOR.ca
1 day
Building
Bathrooms
Total
2
Bedrooms
Above Grade
2
Interior Features
Appliances Included
Refrigerator, Stove
Basement Type
Unfinished, N/A
Building Features
Features
Aluminum siding ,
Waterfront Features
Waterfront
Structures
House
Foundation Type
Stone, Concrete
Heating & Cooling
Cooling
None
Fireplace
Yes
Heating Type
Forced air, Propane
Exterior Features
Exterior Finish
Aluminum siding
Location
4872 Nine Mile Road, South Glengarry
Parking
Parking Type: No Garage
Total Parking Spaces: 1
Parking Features: No Garage
Measurements
Square Footage: 700 sqft
Total Finished Area: 0 sqft
Rooms
Main level
Kitchen
10.5 Ft x 9.51 Ft
Laundry room
7.97 Ft x 7.81 Ft
Living room
21.33 Ft x 16.08 Ft
Dining room
13.48 Ft x 9.51 Ft
Bathroom
5.91 Ft x 4.99 Ft
Den
16.99 Ft x 6.5 Ft
Second level
Primary Bedroom
18.9 Ft x 10.7 Ft
Bedroom
9.19 Ft x 7.91 Ft
Other Property Information
Waterfront Features
Waterfront
JU
JULIE PILON
Salesperson
613-361-4774

