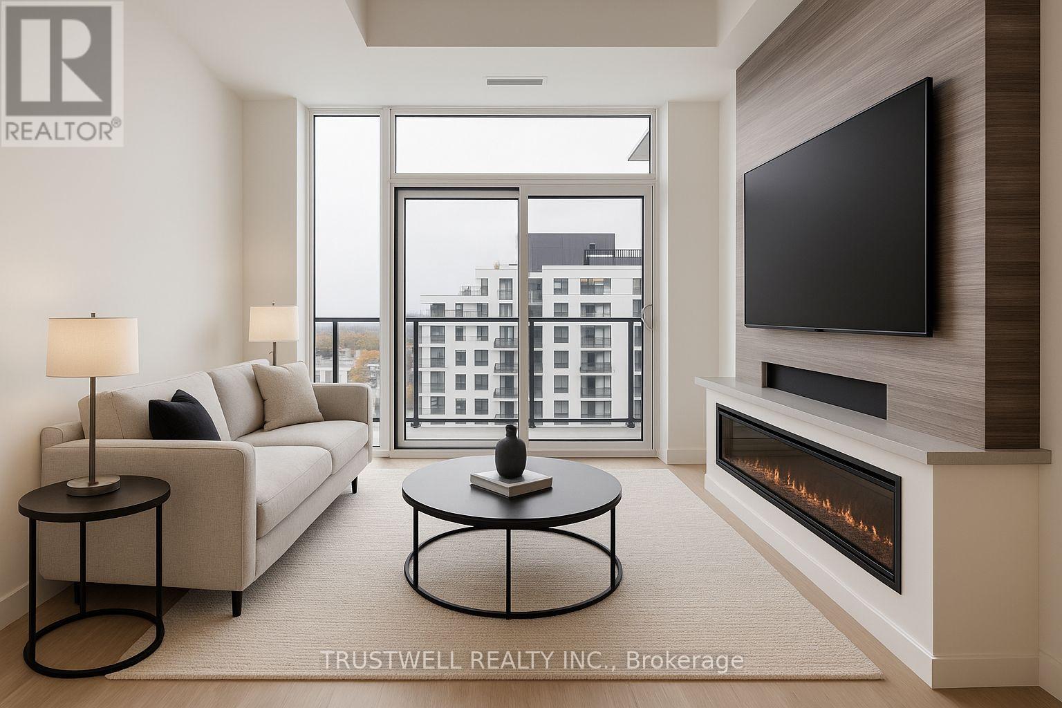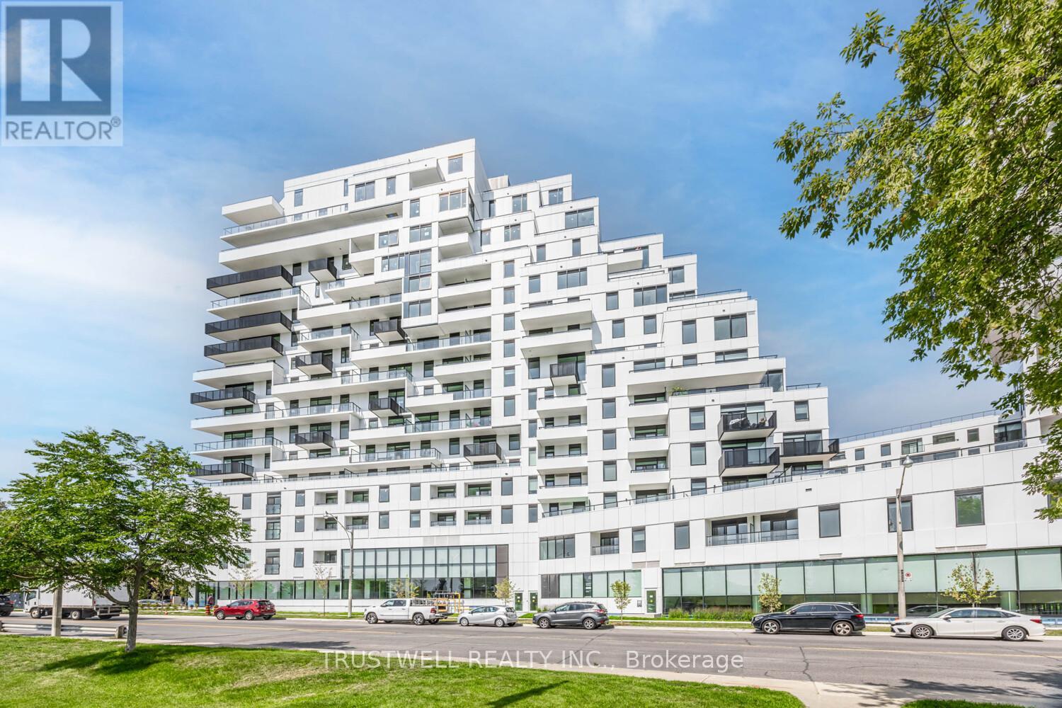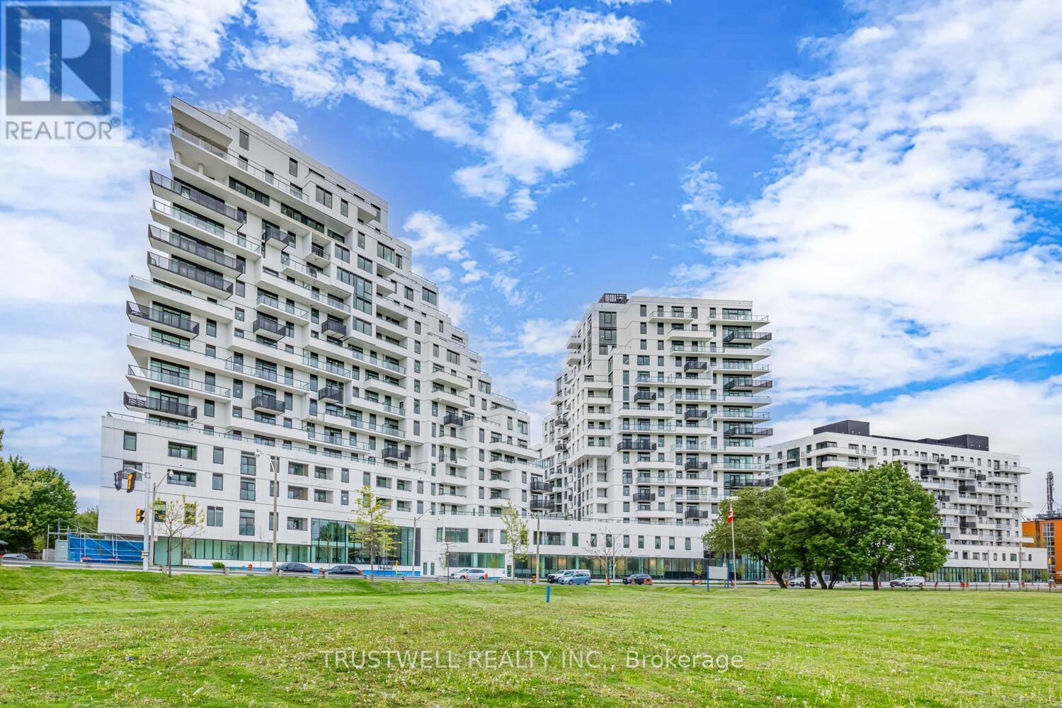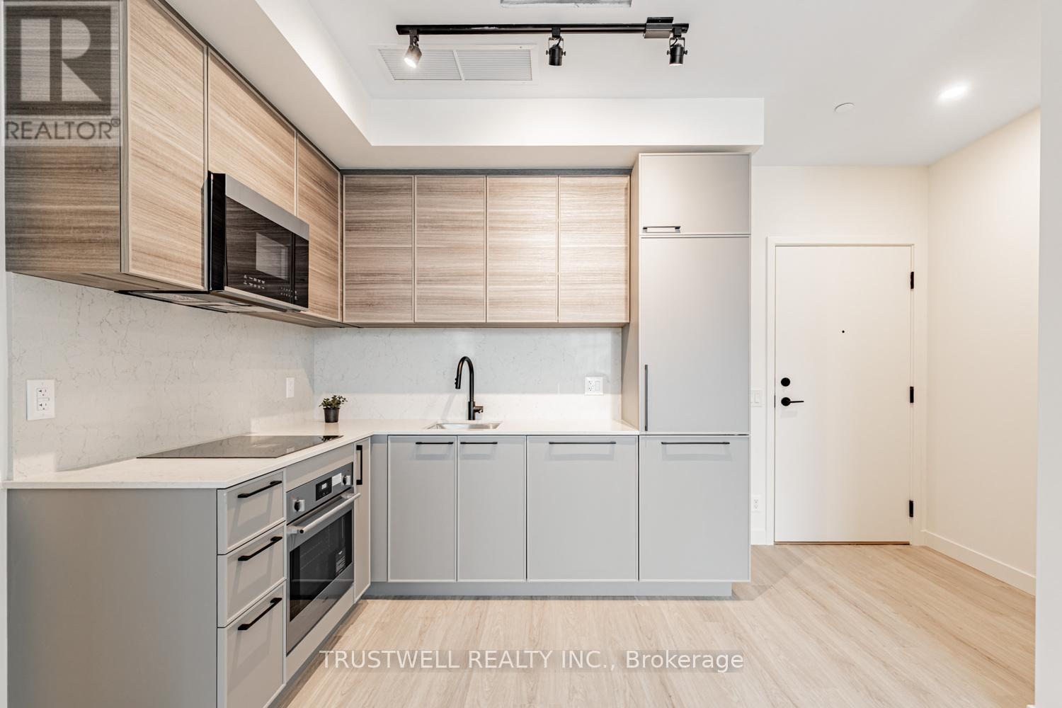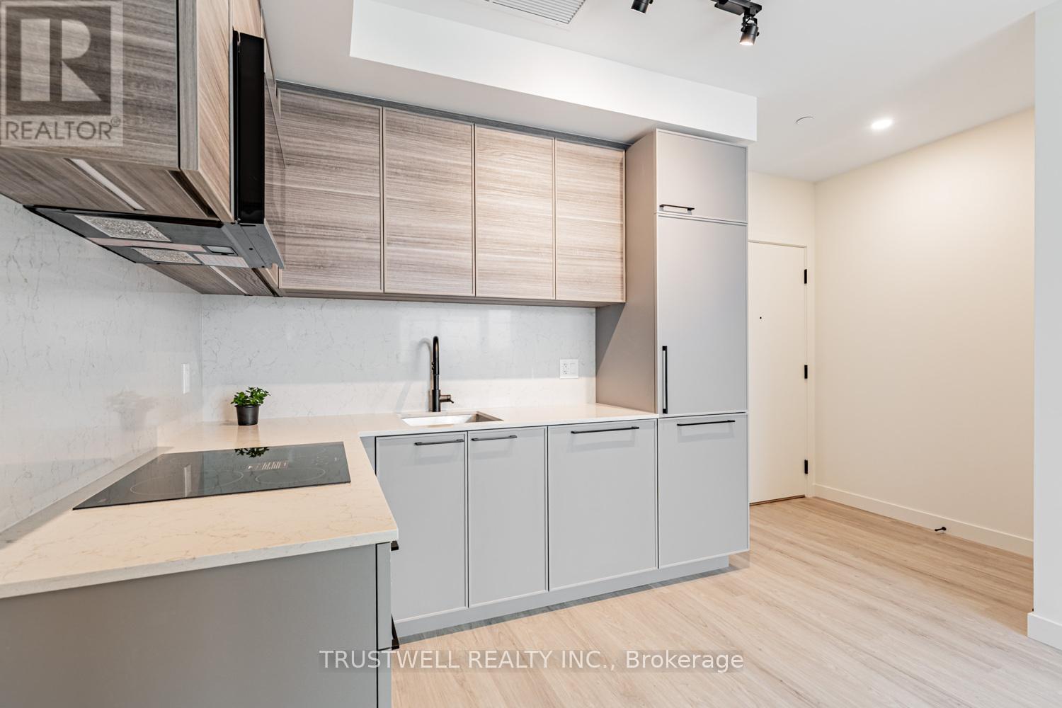
$2,200
29 Sarah Ashbridge Avenue Unit Bsmt, Toronto (The Beaches)
29 Sarah Ashbridge Avenue Unit Bsmt
 1
Bedrooms
1
Bedrooms
 1
Bathrooms
1
Bathrooms
 700
Square Feet
700
Square Feet

