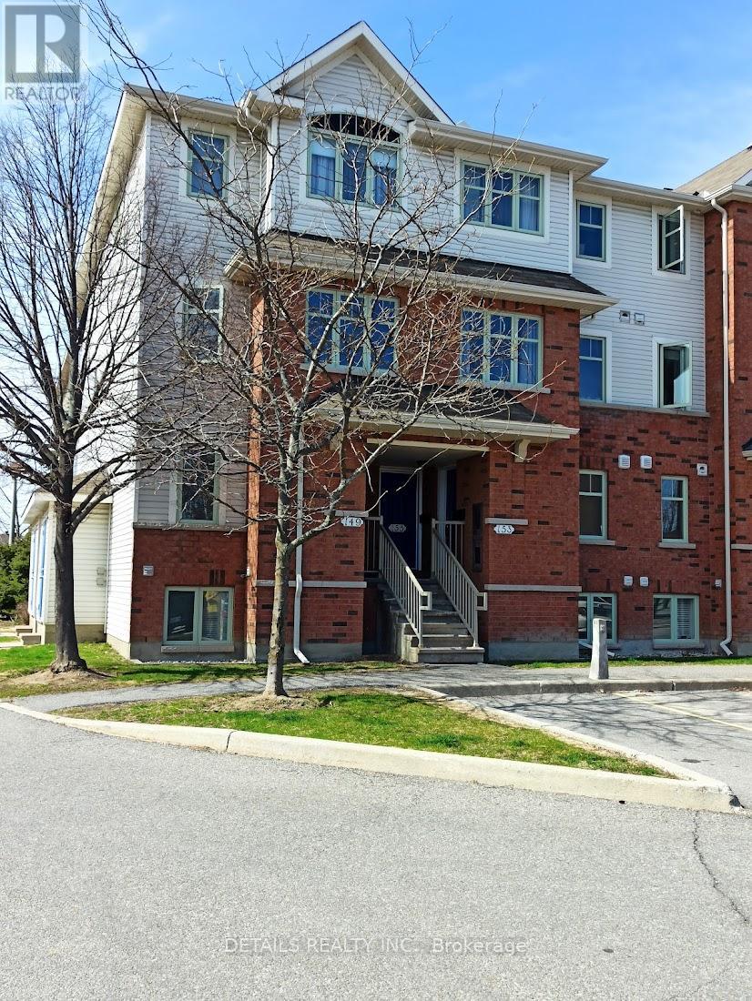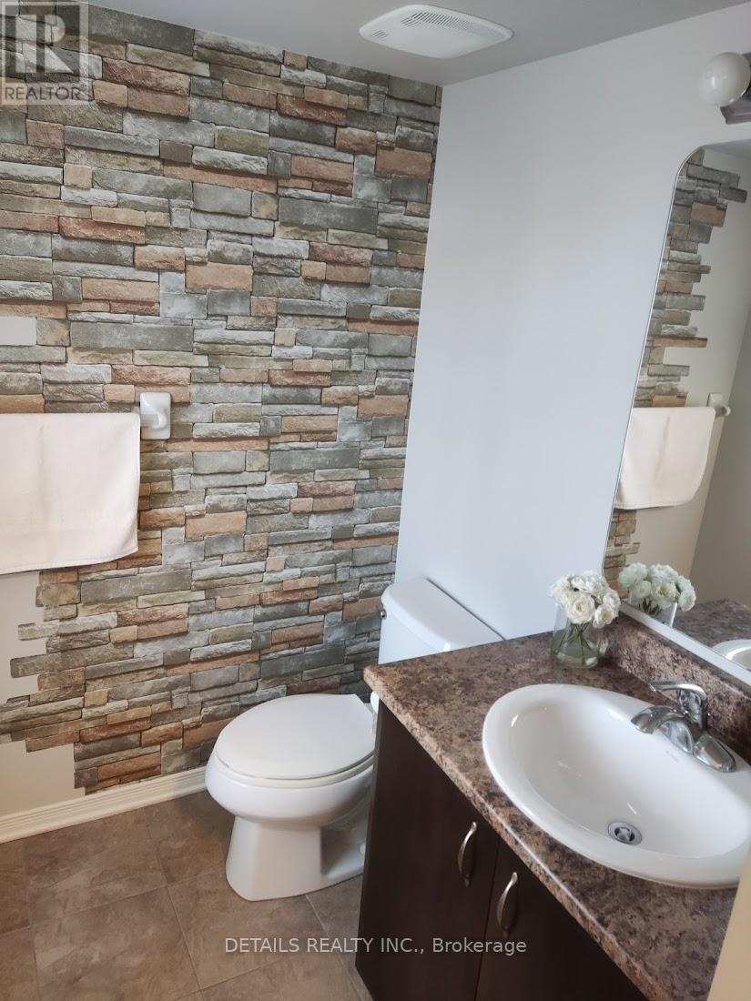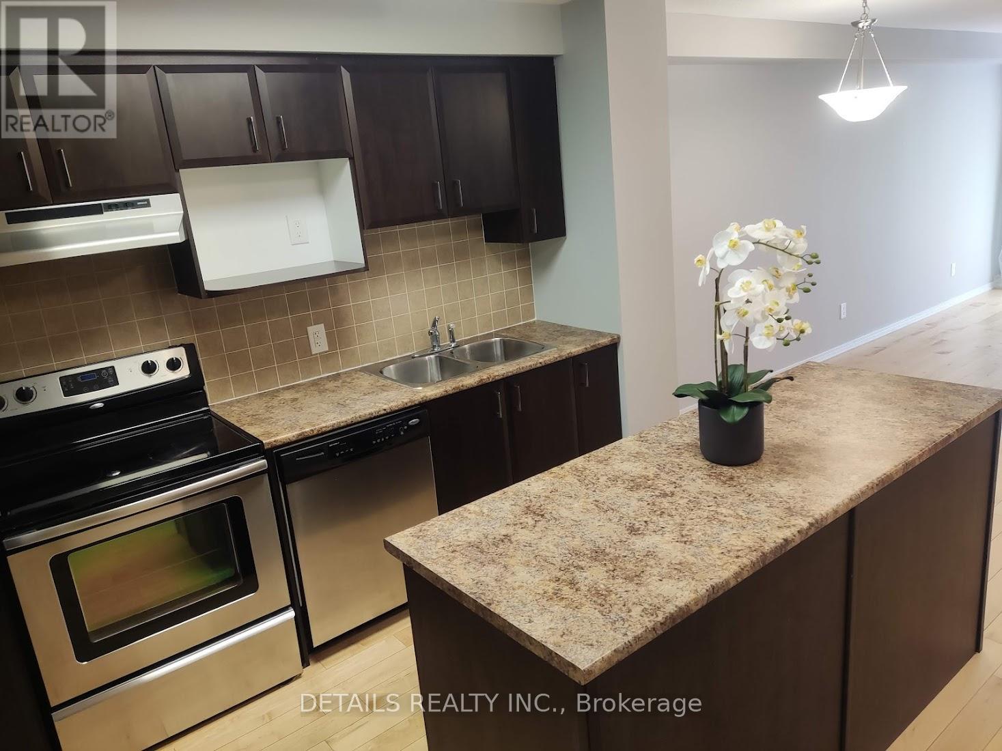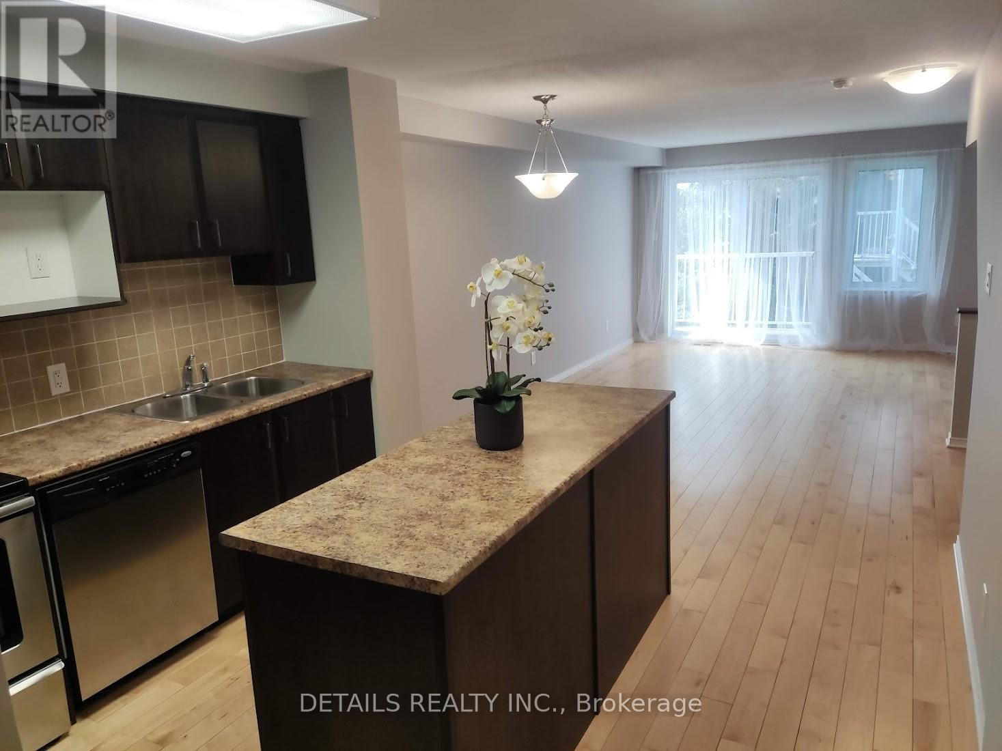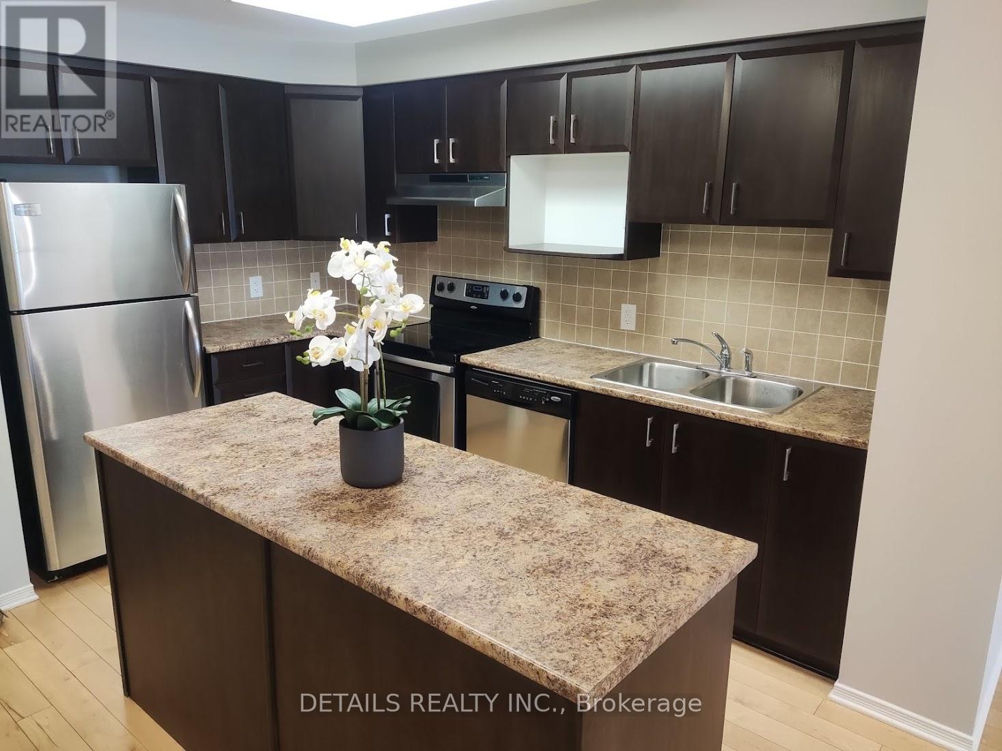
$369,800
905 BEAUPARC Private Unit 320, Ottawa
905 BEAUPARC Private Unit 320
 1
Bedrooms
1
Bedrooms
 1
Bathrooms
1
Bathrooms
 700
Square Feet
700
Square Feet

