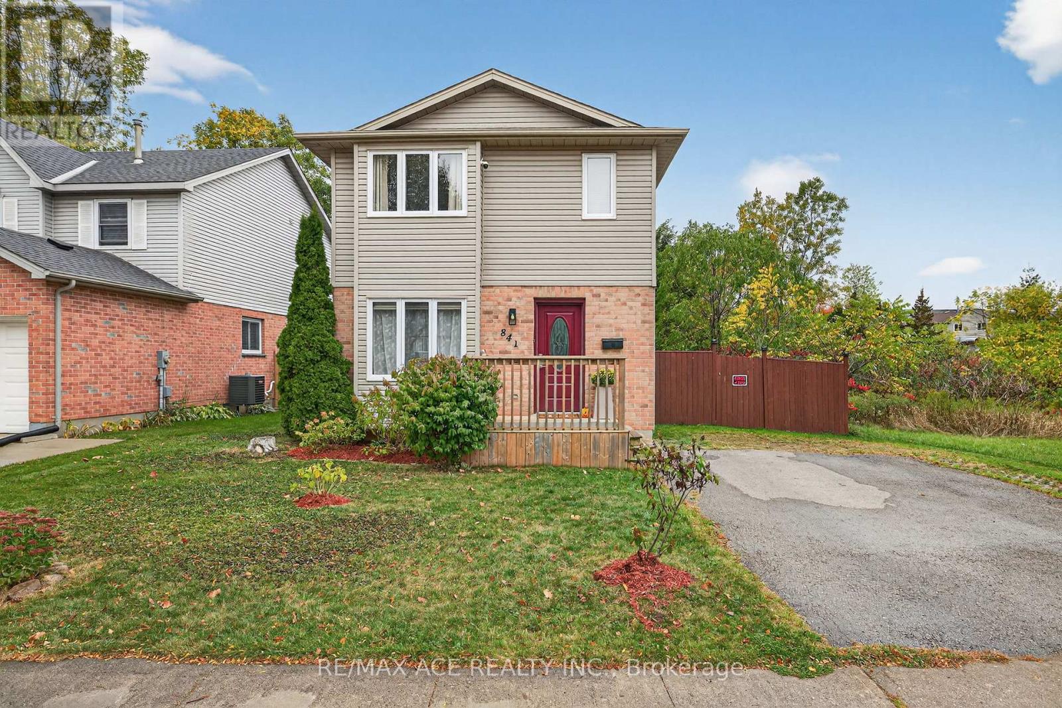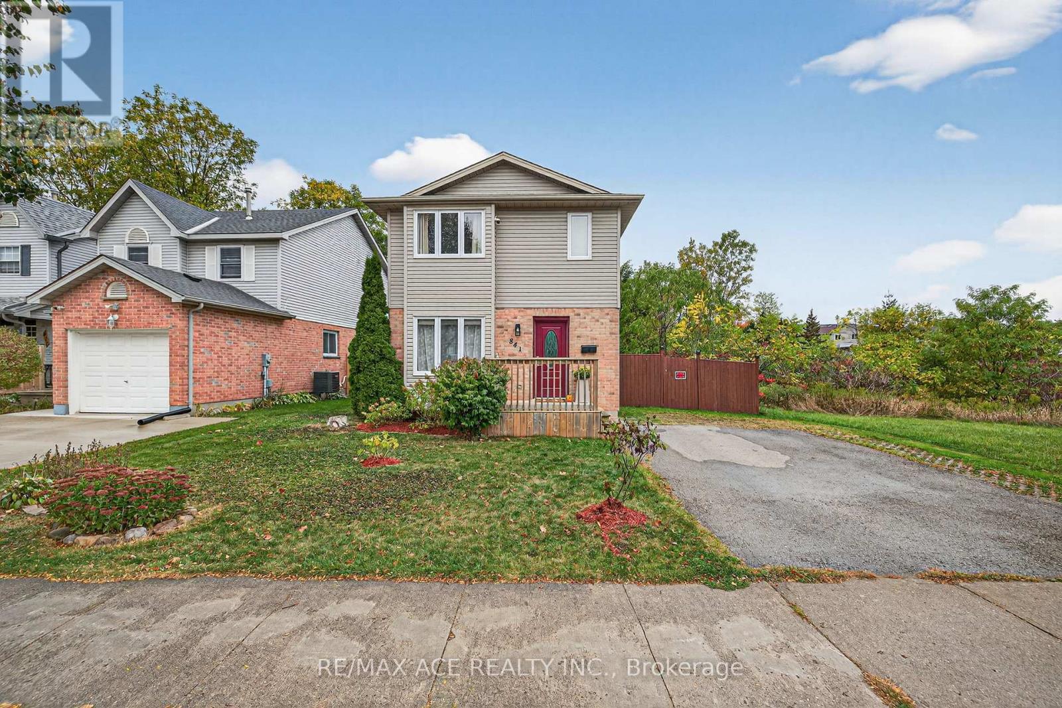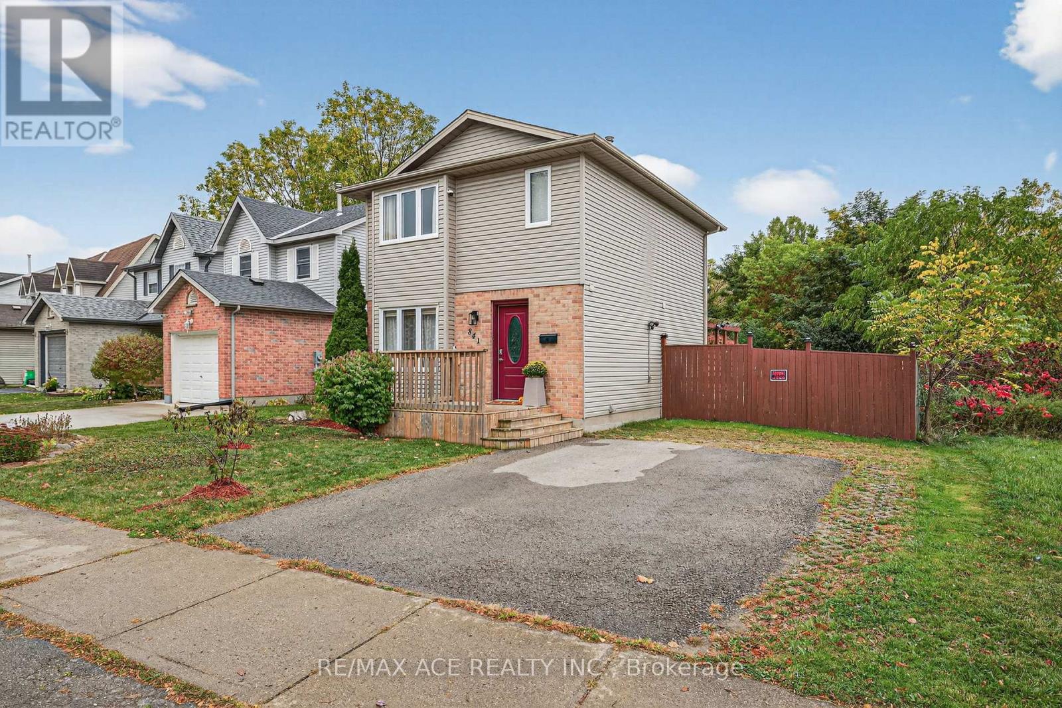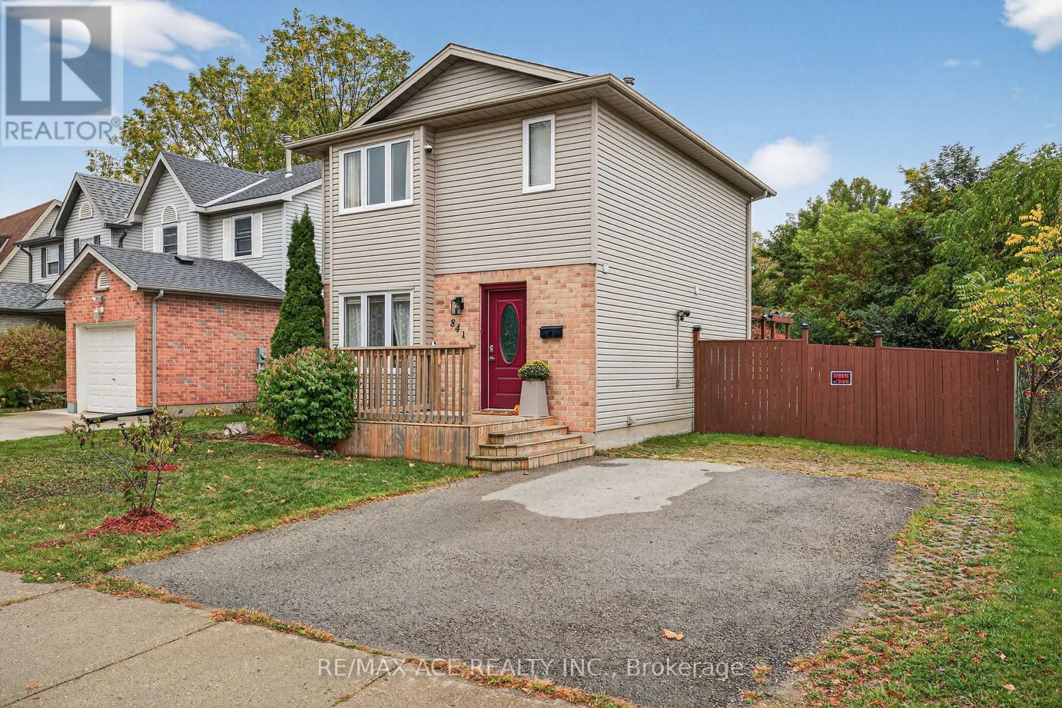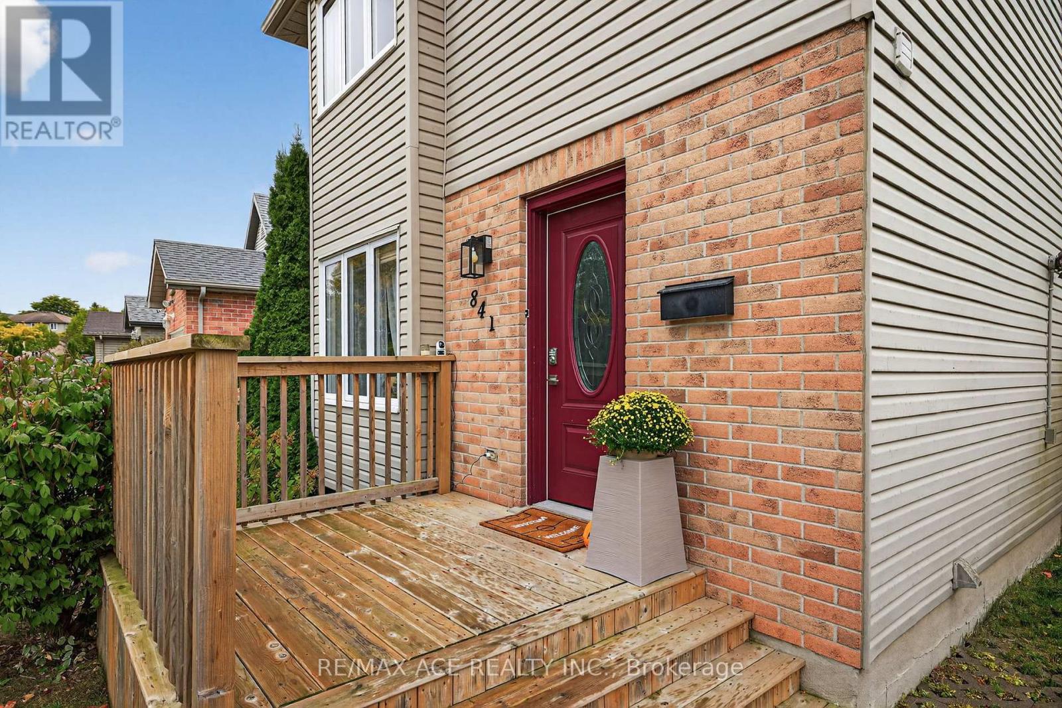
$564,900
204 Buckingham St Street, London South (South J)
204 Buckingham St Street
 3
Bedrooms
3
Bedrooms
 2
Bathrooms
2
Bathrooms
 700
Square Feet
700
Square Feet

