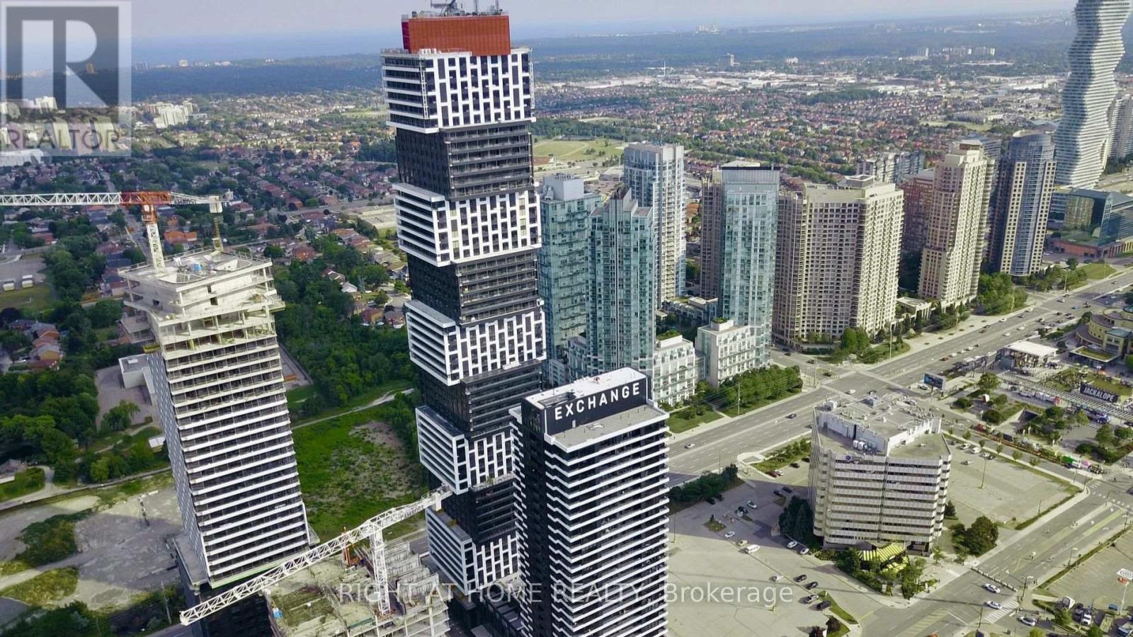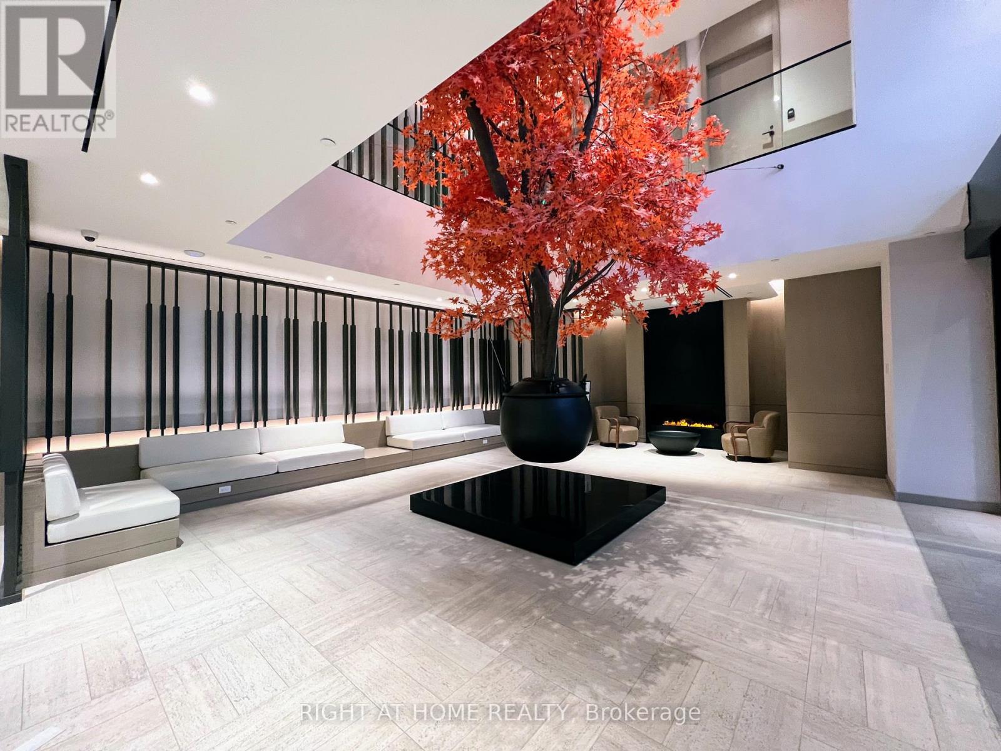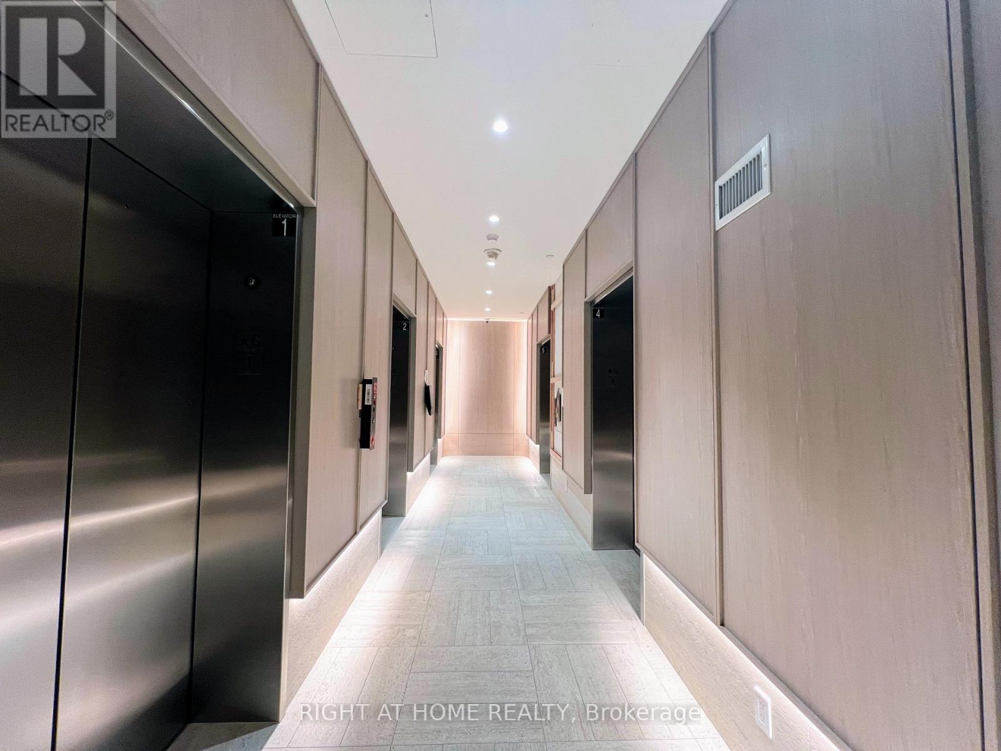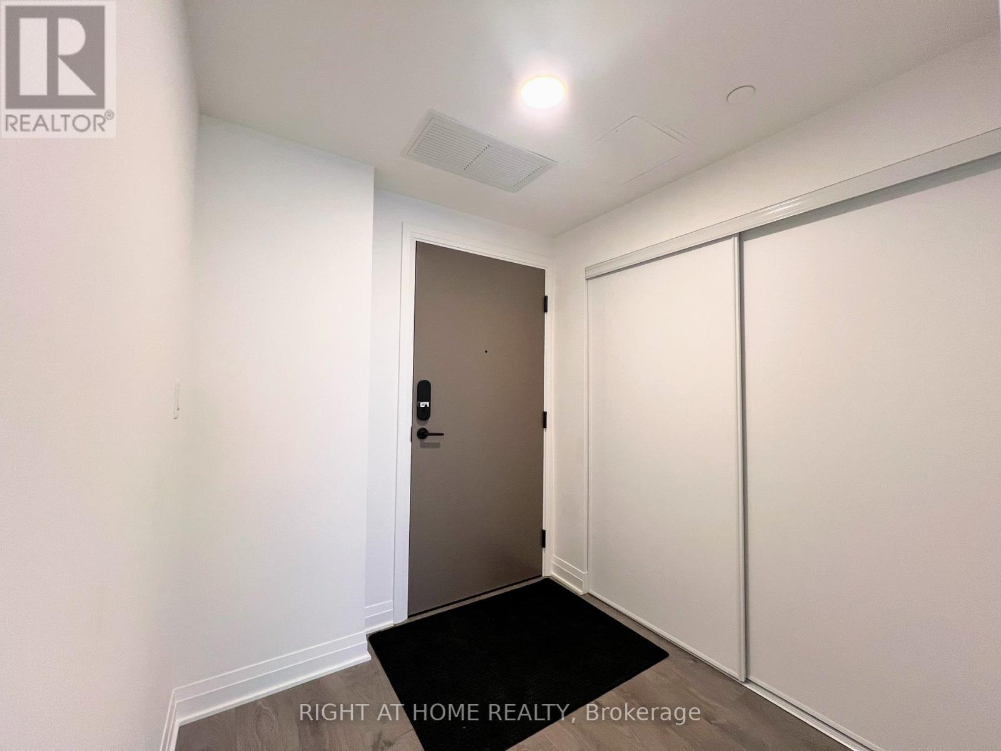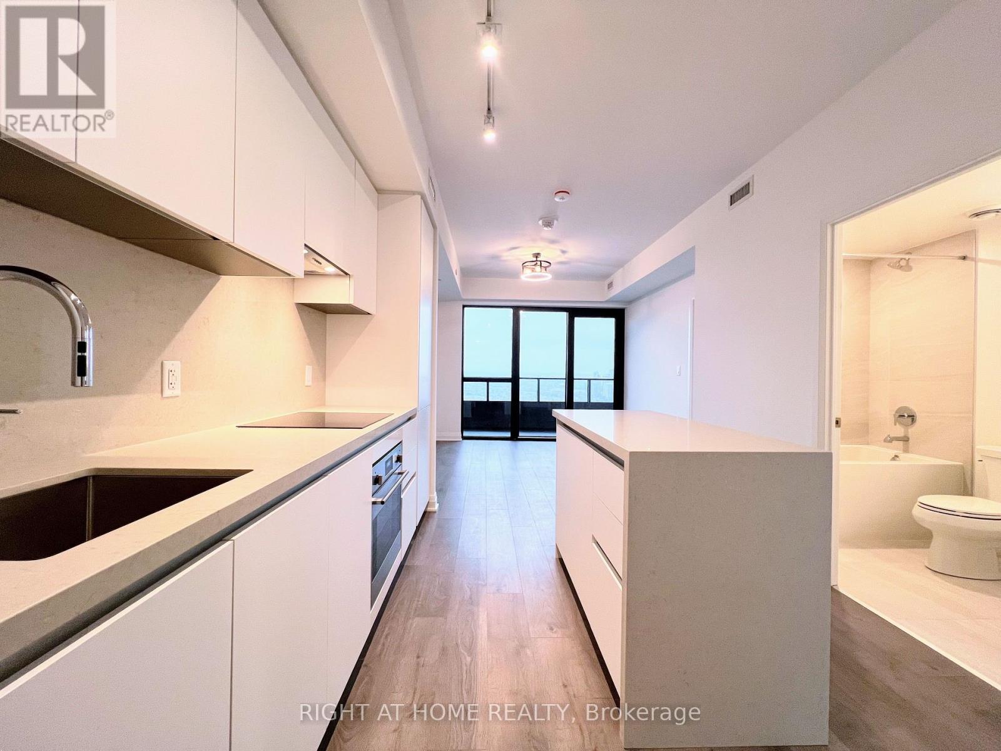
$2,950
550 Webb Drive Unit 708, Mississauga (City Centre)
550 Webb Drive Unit 708
 3
Bedrooms
3
Bedrooms
 2
Bathrooms
2
Bathrooms
 1000
Square Feet
1000
Square Feet

