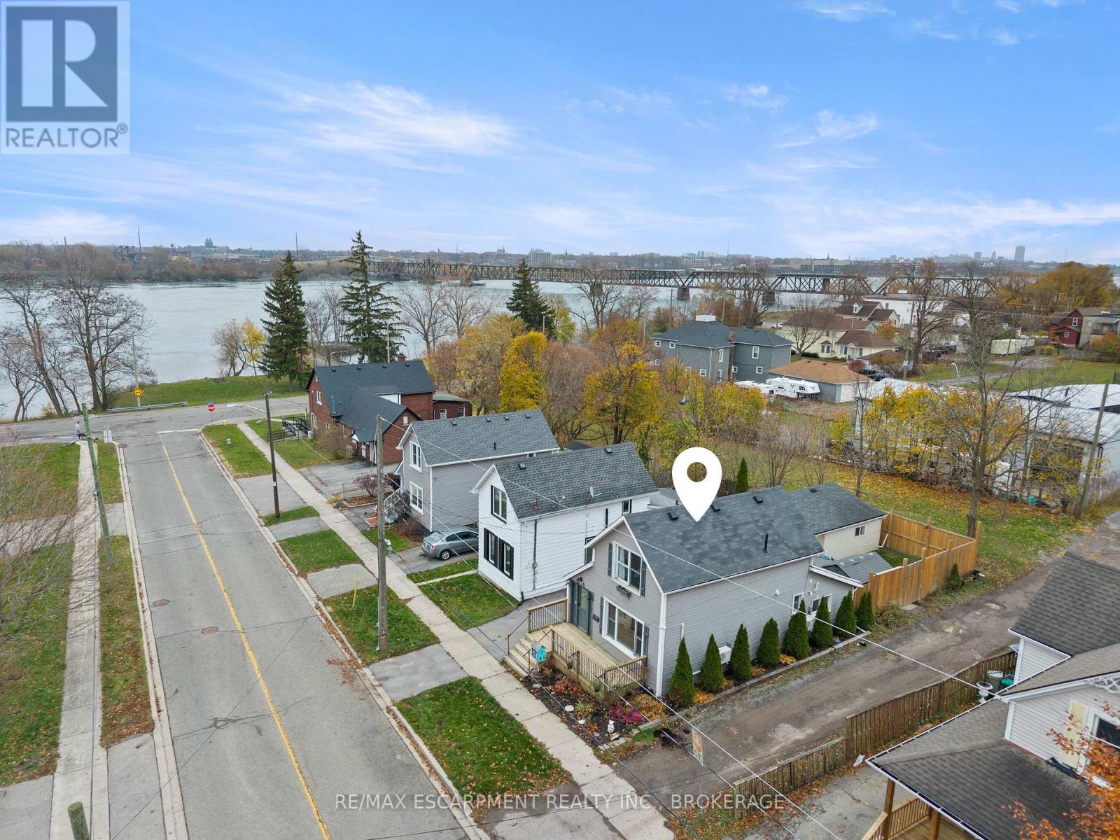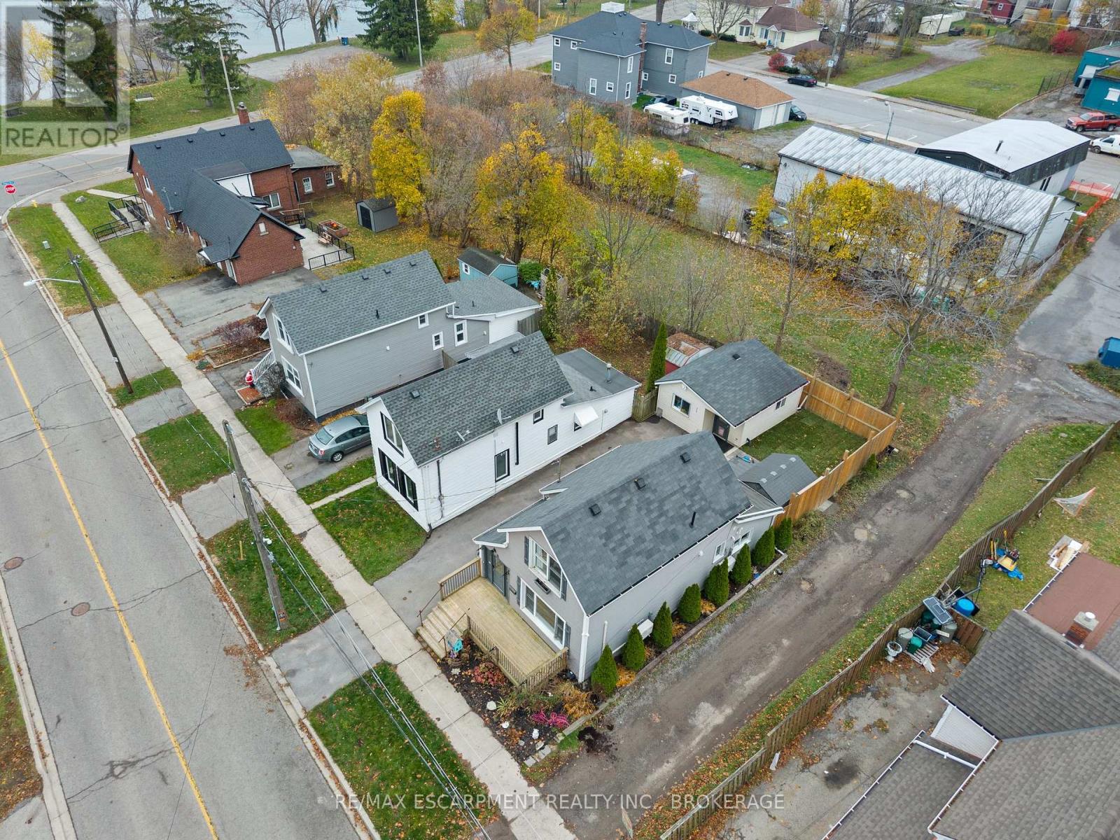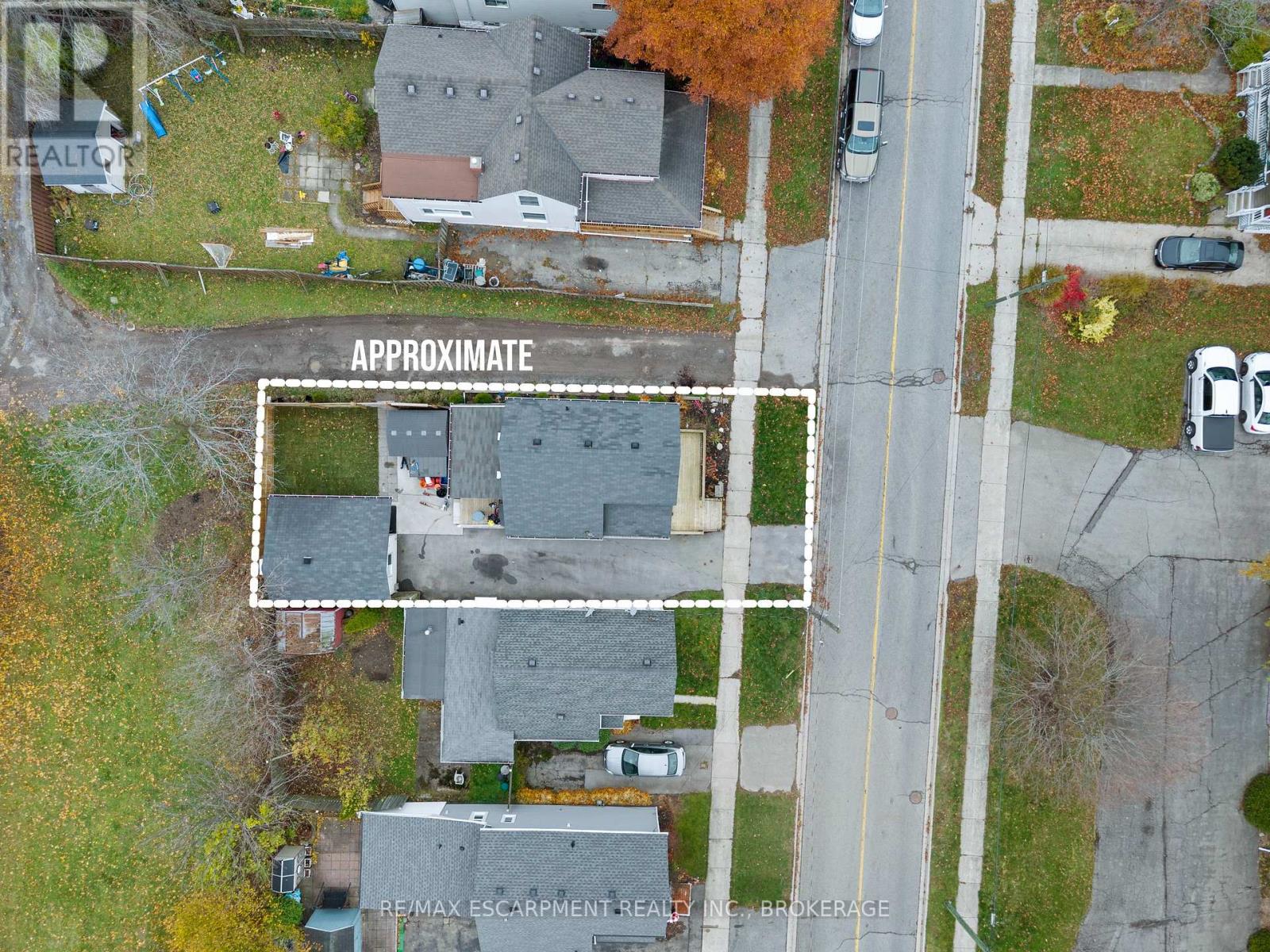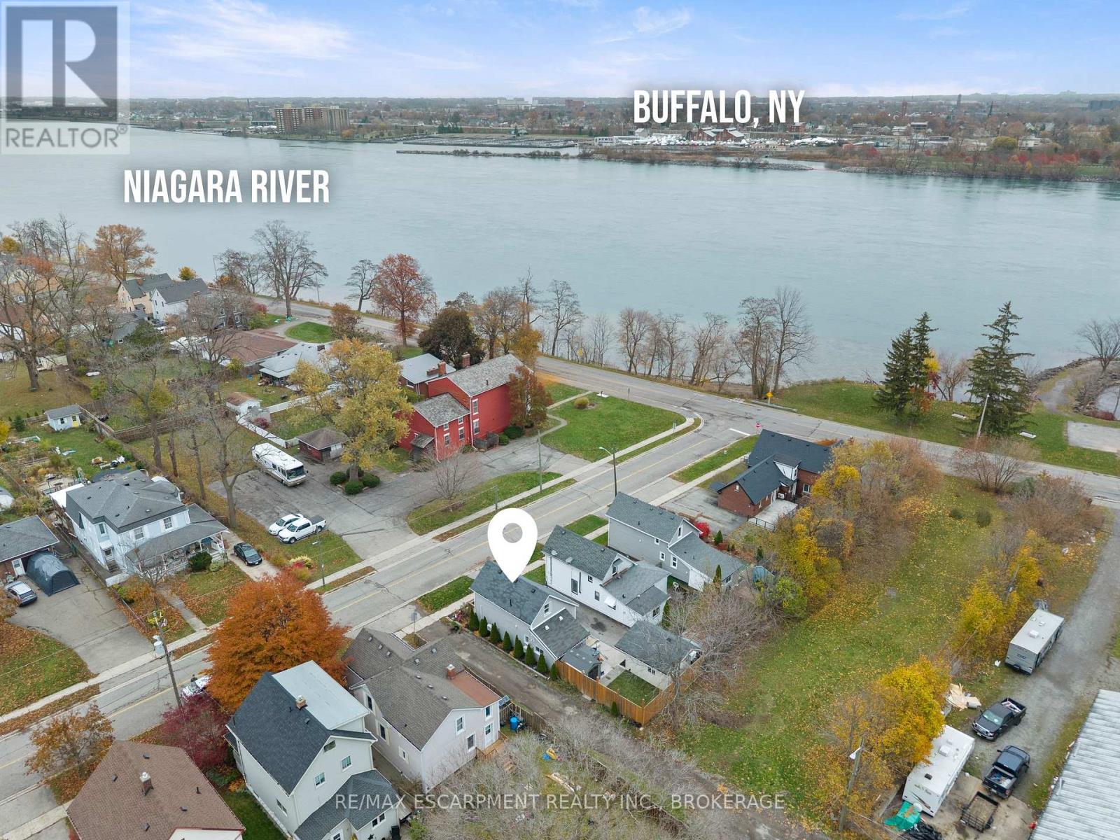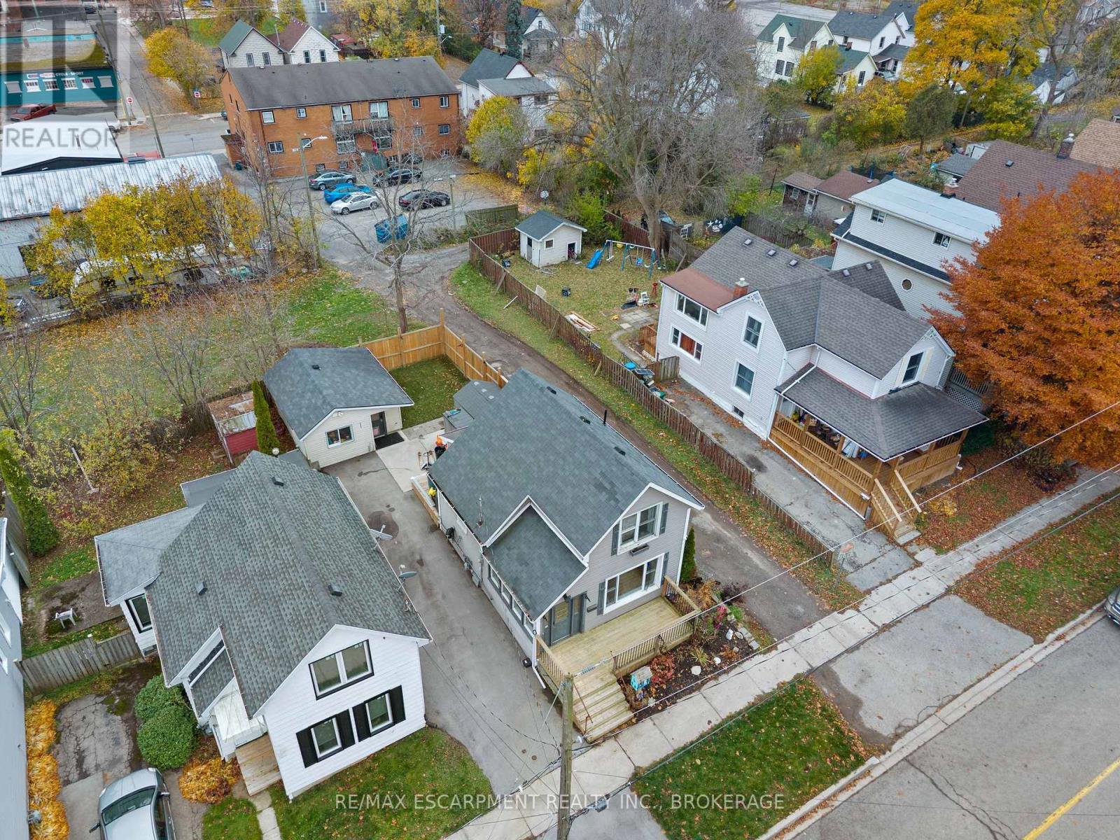
$459,900
313 Highland Avenue, Fort Erie (Central)
313 Highland Avenue
 3
Bedrooms
3
Bedrooms
 1
Bathrooms
1
Bathrooms
 700
Square Feet
700
Square Feet

