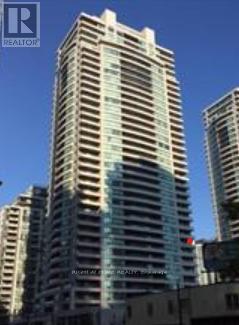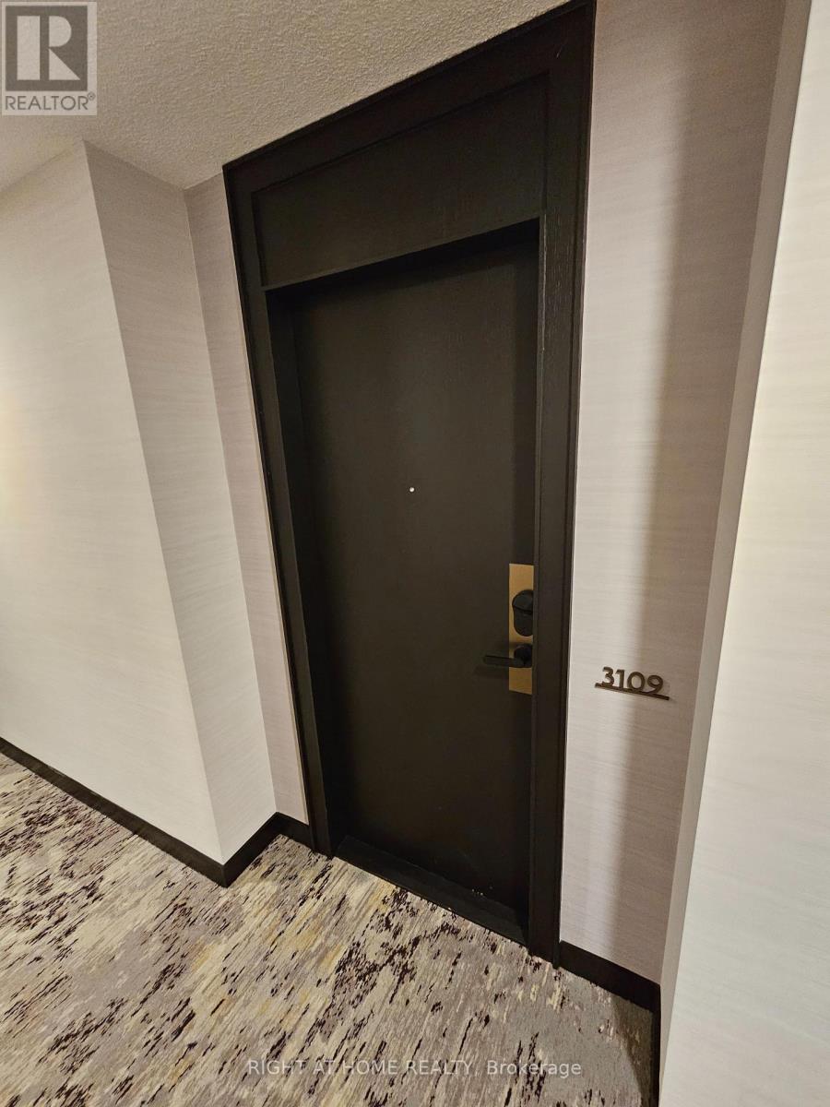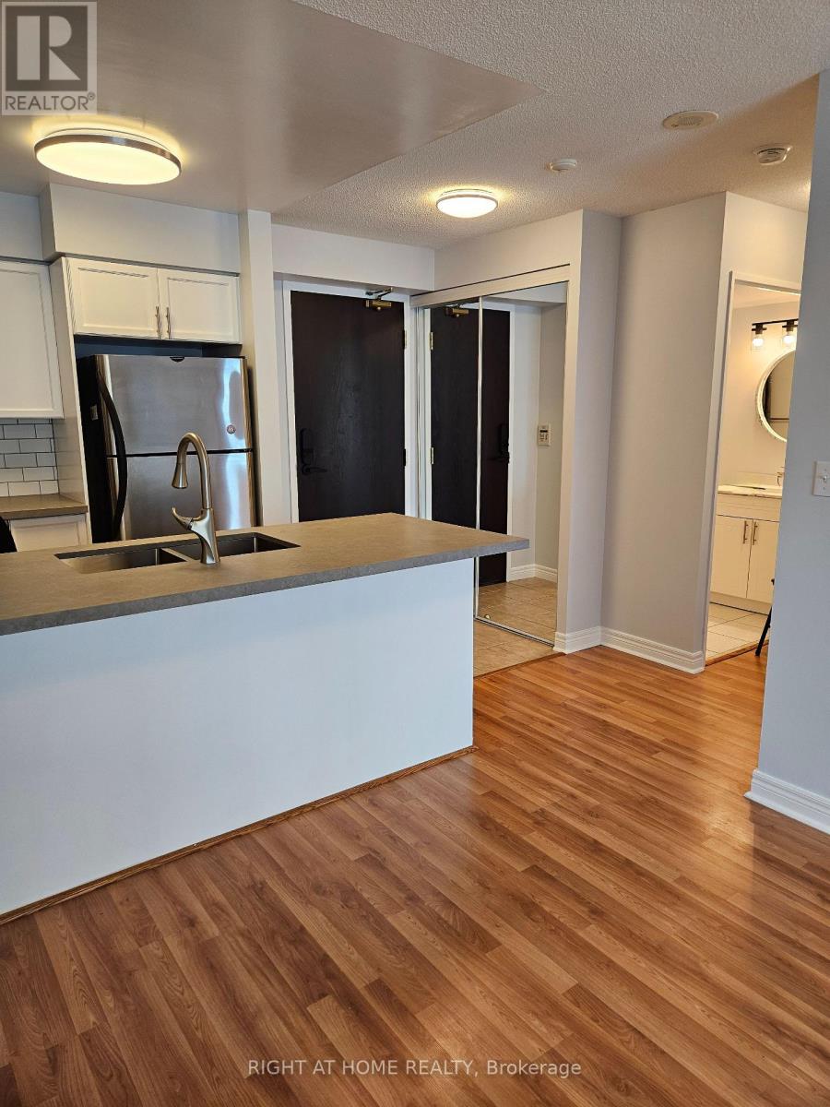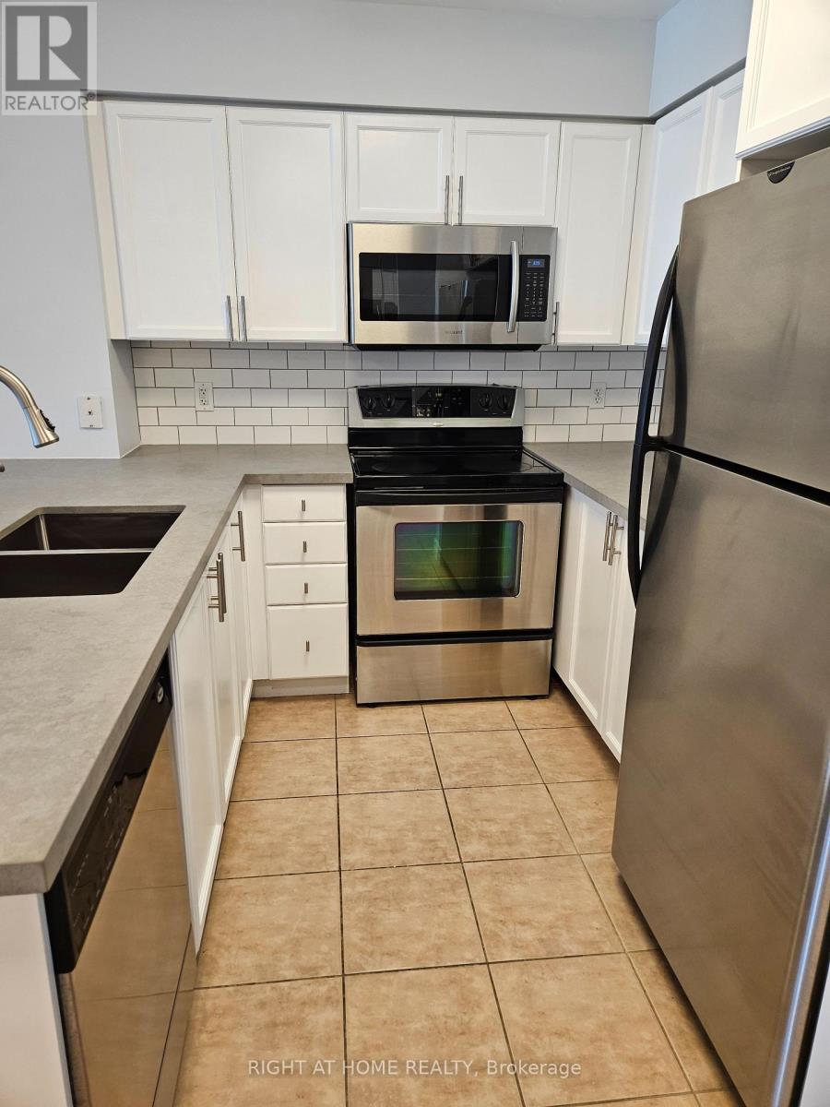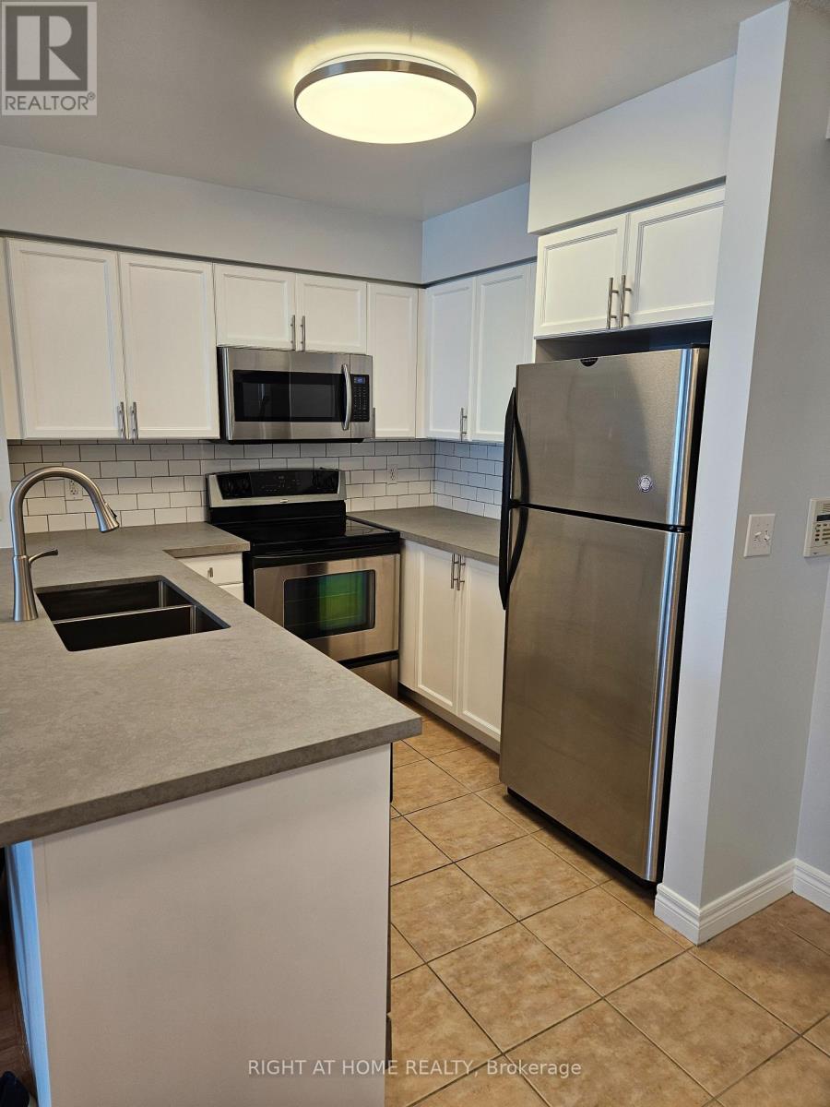
$2,450
10 Northtown Way Unit 1714, Toronto (Willowdale East)
10 Northtown Way Unit 1714
 2
Bedrooms
2
Bedrooms
 1
Bathrooms
1
Bathrooms
 600
Square Feet
600
Square Feet

